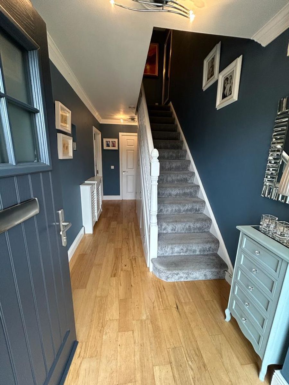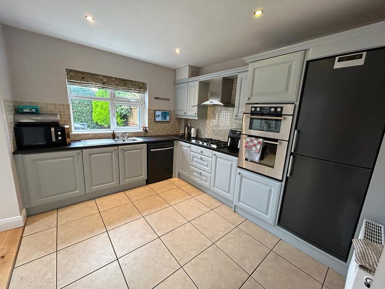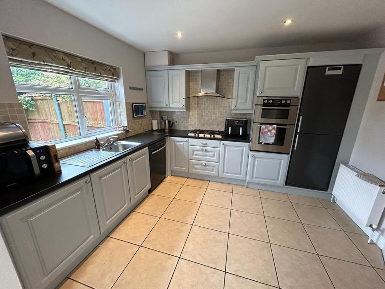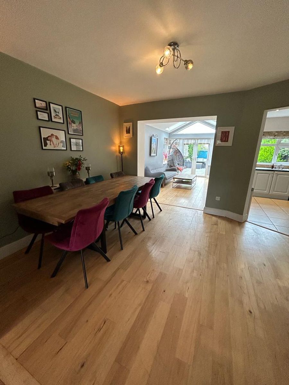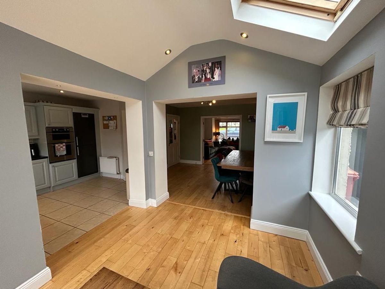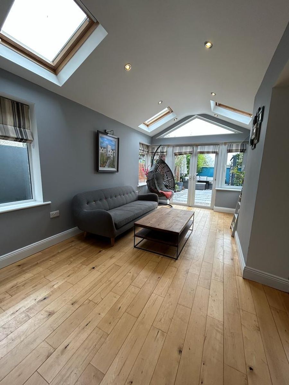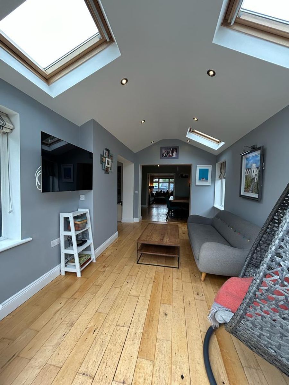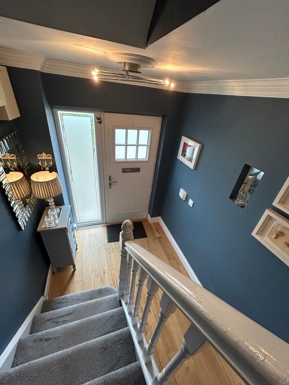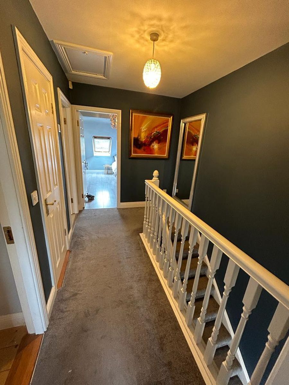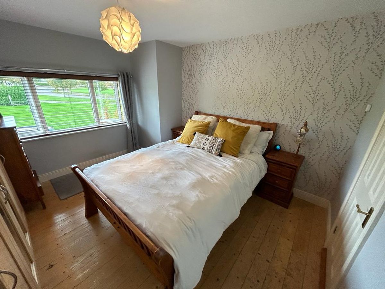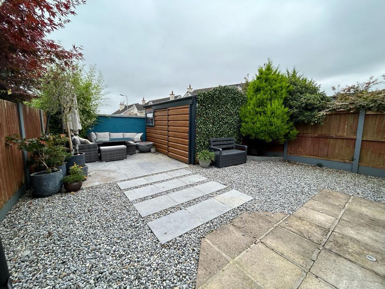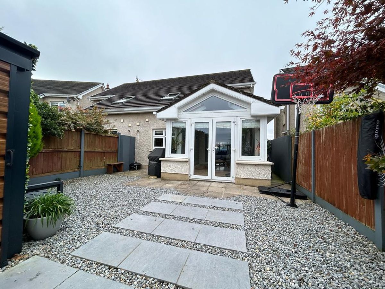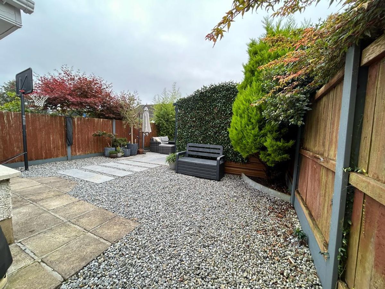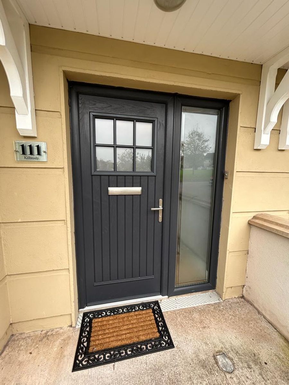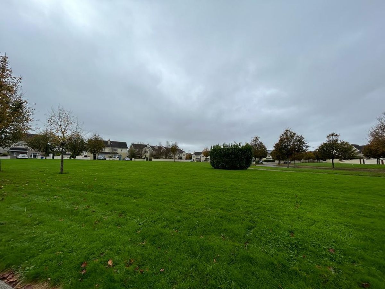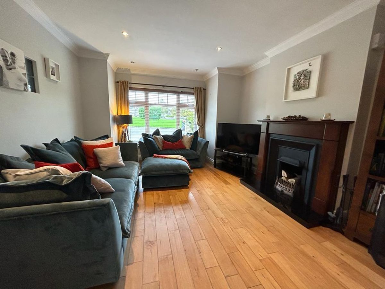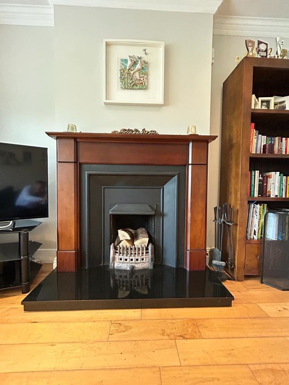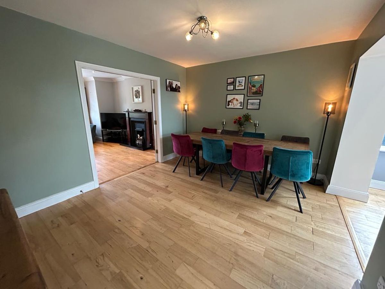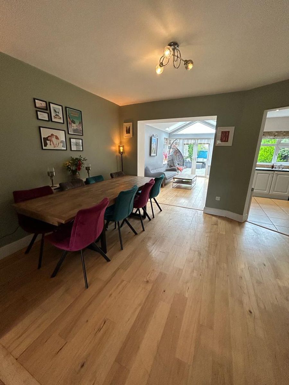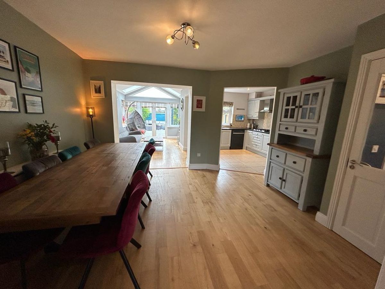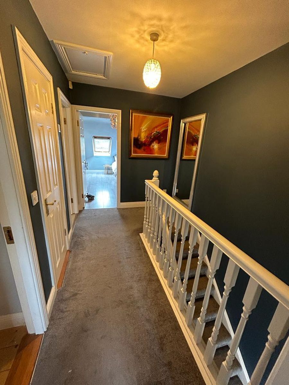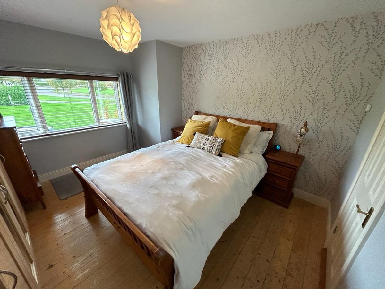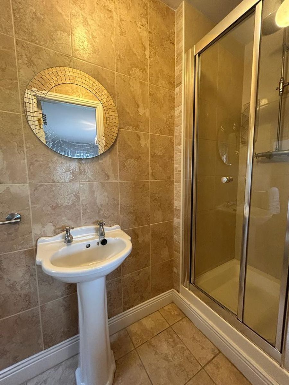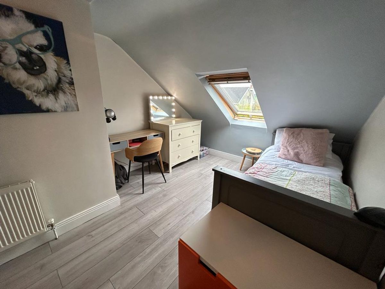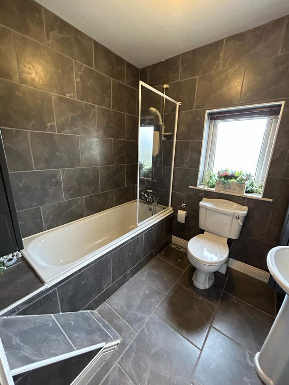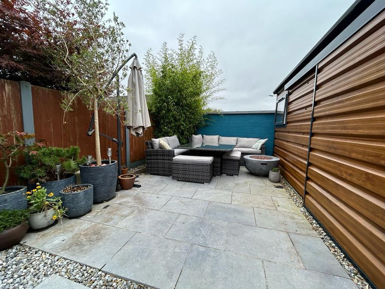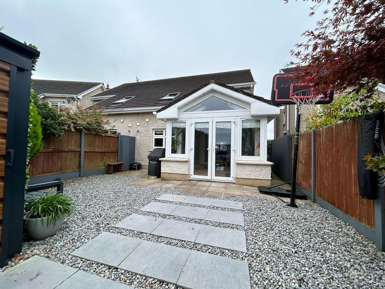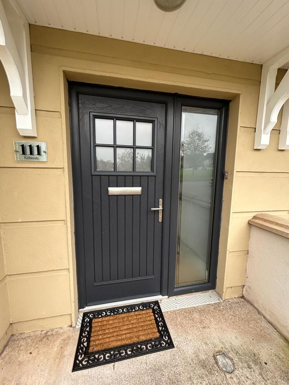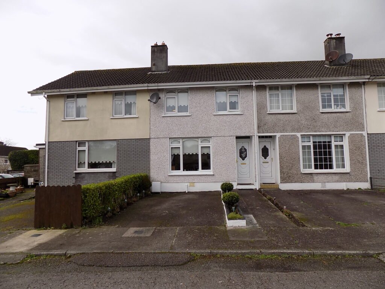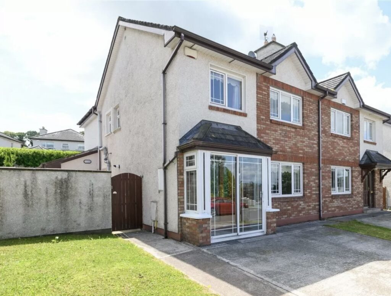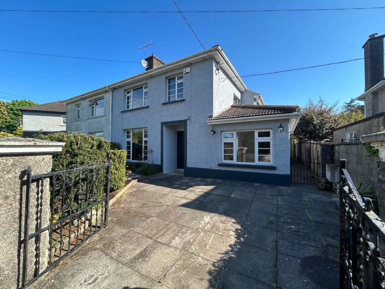Type
Sold
Bedrooms
3 Bedrooms
Bathrooms
3 Baths
About
DESCRIPTION:
BARRY AUCTIONEERS &VALUERS are delighted to offer this fantastic opportunity to purchase this extended three bed semi-detached home in show house condition. The property also benefits from a number of quality extras throughout.
The property itself is nicely positioned overlooking a large green and would make a wonderful family home. The house is in exceptional condition throughout and comprises a bright sitting room with large window overlooking the front of the house. The kitchen/ living room is extended and is finished to the highest standard with beautiful solid wood floors running from hallway to rear extension. There is a beautiful view out to the landscaped garden with French doors leading out to the patio and tranquil garden. There is under stairs storage and Guest wc. Upstairs has three double bedrooms with two having built in wardrobes and the master bedroom is en-suite. The main bathroom is finished to a very high standard. The rear garden is professionally landscaped with wired steel tech shed which is also plumbed.
Viewing is essential to appreciate this magnificent home.
Location This Fantastic property is situated in one of Corks City’s most sought after residential addresses. The property is strategically placed within the estate to provide ample privacy. mount oval itself boasts its own ‘Village’ with amenities such as schools, shops, restaurants, Creche, public house just to name a few! Situated in this popular residential location the property is close to Douglas Village with two shopping centers and the City Centre. The property is close to the South Link road system, which makes it easily accessible to all major working centers.
ACCOMMODATION:
Entrance Hallway:
Solid wood flooring, Guest wc & whb, Under stairs Storage.
Sitting Room:4.7 m x 3.6 m Solid wood flooring , Feature fireplace, large window overlooking front of house.
Kitchen 3.2m x3.2m . Fully fitted kitchen with freestanding fridge freezer, electric double oven, dishwasher, stainless steel sink & drainer.
Dining room: 4.1m x 3.47m solid wood flooring, The dining area has double doors to sitting room and opens on to sunroom extension.
Extension: 3.9m x 3.47m with solid wood flooring and overlooks the rear garden and has blinds.
Upstairs:
Bedroom (1): 4m x 3.7m Solid wood flooring, Built in Wardrobes, bay window overlooking front of Property, blinds & curtains En-suite: extensively tiled with three piece suite with power shower, vanity mirror .
Bedroom (2): 3.7m X 3.0m Laminate Flooring, built in wardrobe.
Bedroom (3):4.4 m x 2.9 m Laminate Flooring, Velux Window overlooking Rear garden.
Main bathroom: Three piece suite, extensively tiled and has vanity mirror with lighting and electric shower.
OUTSIDE: Cobble lock driveway to front with parking for two cars. Side access to enclosed rear private garden with patio area and wired and plumbed steel tech shed.
FEATURES:
- Superb condition and tastefully decorated
- Most Sought after location
- Alarm
- Gas fired central heating
- Overlooking large green area
- Built in 2004
- Private back garden
BER DETAILS:
BER No: 107901928
Energy Performance Indicator: 183.09 kWh/m2/yr
Details
Type: Residential, Sold
Price: SOLD
Bed Rooms: 3
Area: 113 sq. m
Bathrooms: 3


