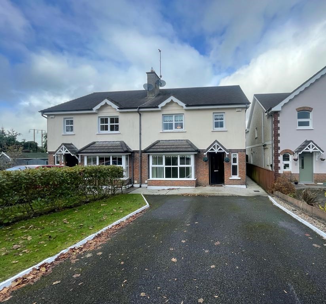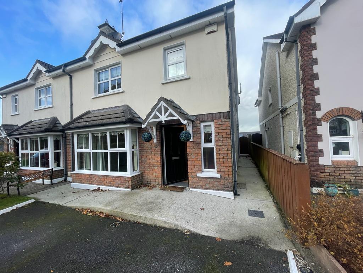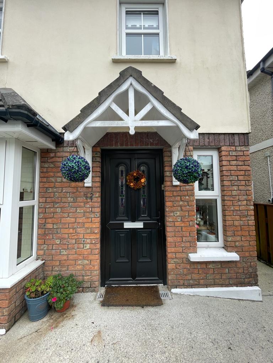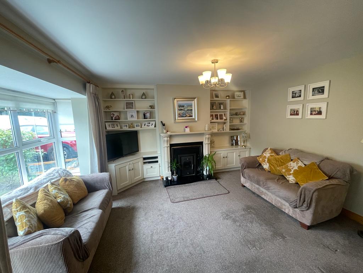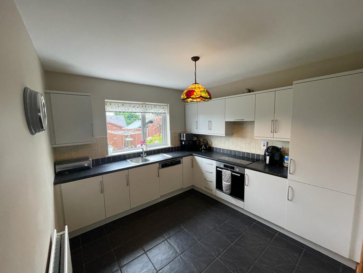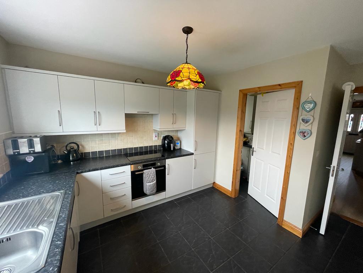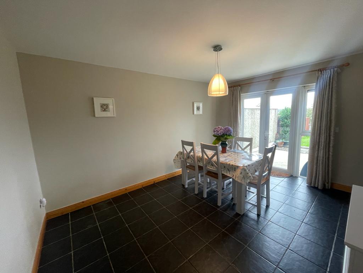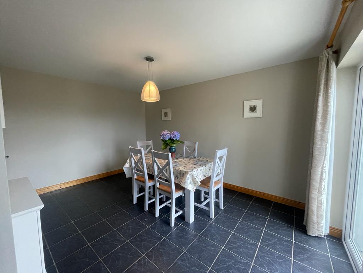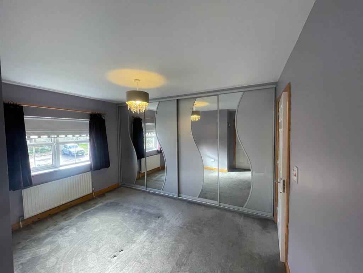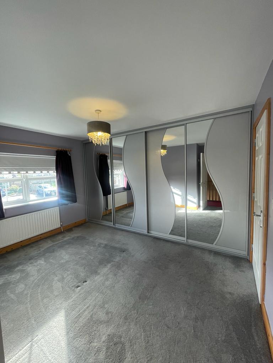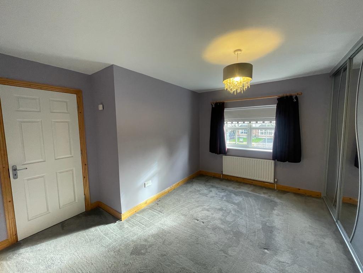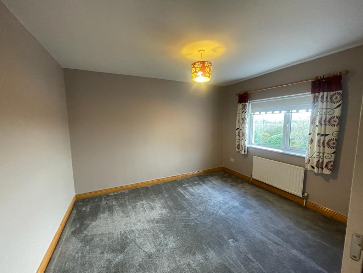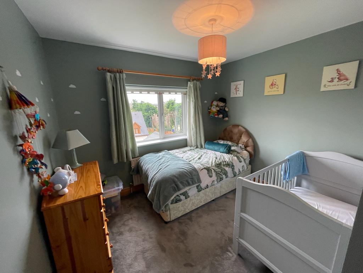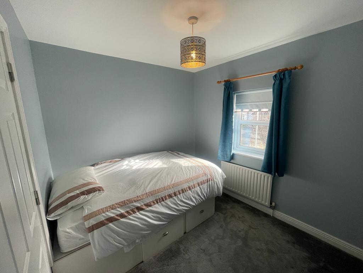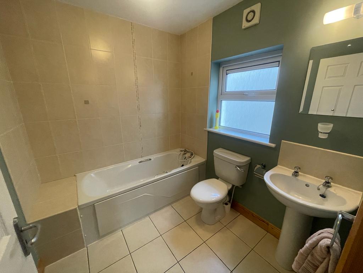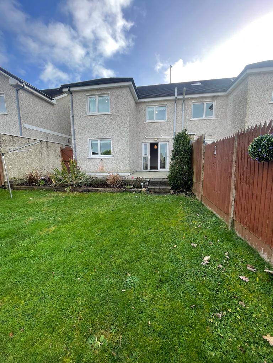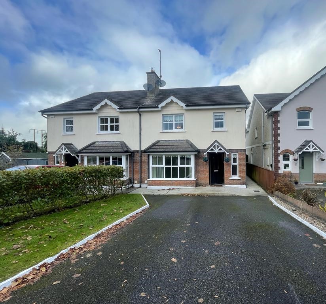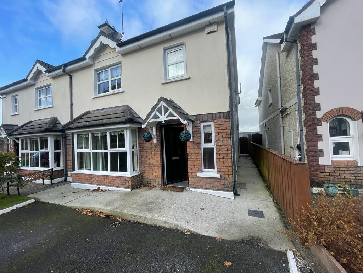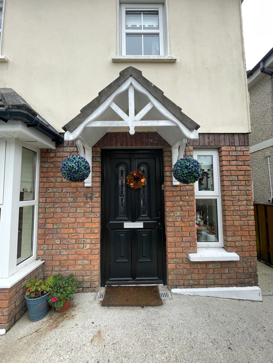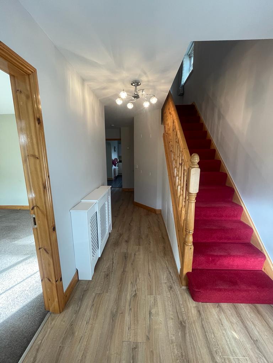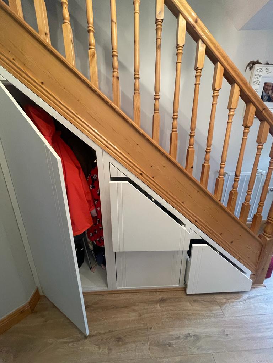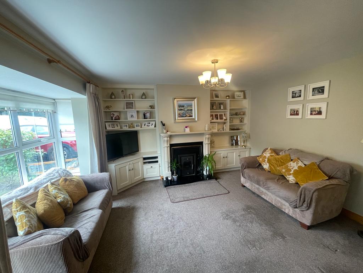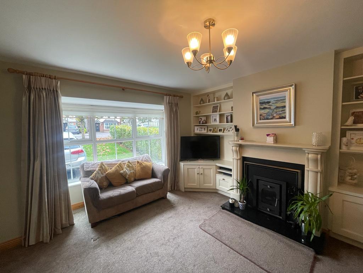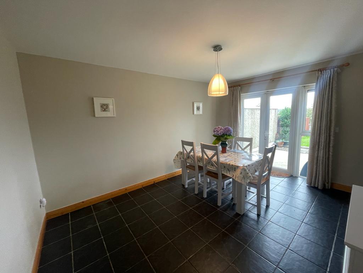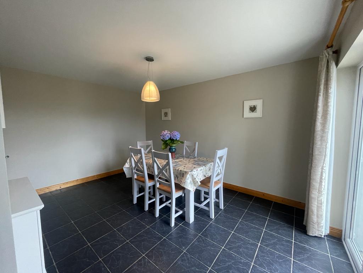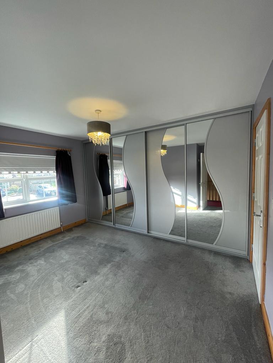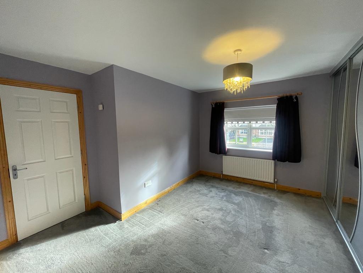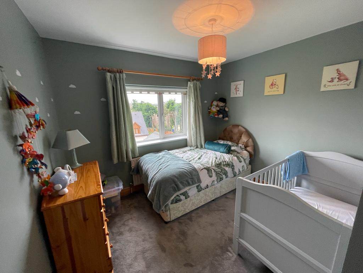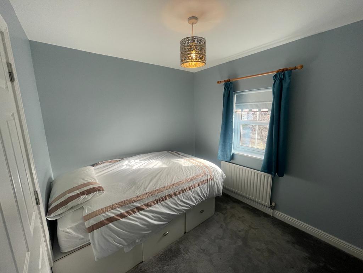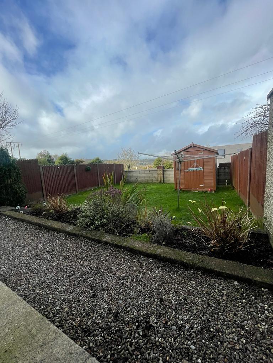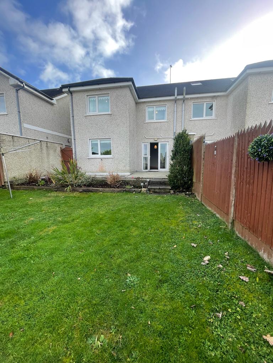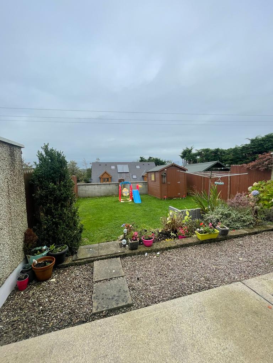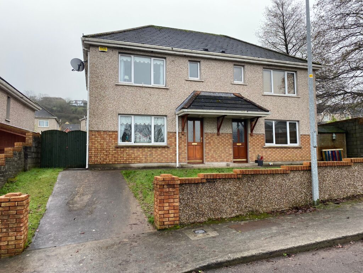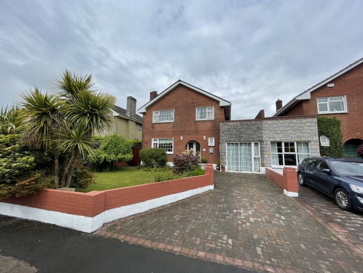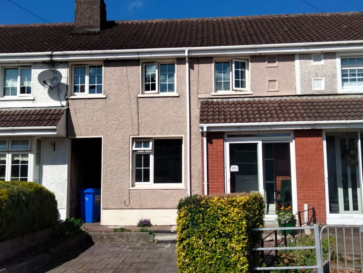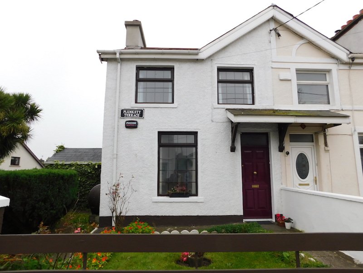Type
Sold
Bedrooms
4 Bedrooms
Bathrooms
2 Baths
About
DESCRIPTION:
Barry auctioneers & Valuers are delighted to bring to the market this beautifully finished 4 bedroomed semi detached home in a quiet cul de sac, in the popular and mature residential location of Fernwood in Glanmire. With all of Glanmire’s amenities on its doorstep such as shops, restaurants, schools and sporting grounds the property represents an excellent opportunity to acquire a quality family home.
The area is serviced by the 214 Bus Route, and within easy reach of Cork City centre and the Dunkettle Interchange.
Extending to c. 130 sq. m, the spacious accommodation including sitting room, dining room, kitchen, utility room and guest w.c, with four spacious bedrooms, one ensuite and family bathroom this home has plenty of space for family living.
ACCOMMODATION:
GROUND FLOOR:
ENTRANCE/HALLWAY: PVC front door with glazed side panel and outside canopy. Timber effect wooden floor. Phone & power points. Alarm control panel. Built in, three drawer & cloakroom under stairs storage. Fitted radiator cover.
GUEST WC: Tiled floor. w.c. & w.h.b. Radiator. Extractor fan.
SITTING ROOM: 15.6 x 13.4 Bay window. Beautiful marble fireplace with Boru stove insert. Besoke custom fitted alcove units with open shelving and shaker door concealed storage. Radiator. TV & power points
KITCHEN: 10.4 x 10.2 Extensive fitted kitchen with wall and floor cabinets. Extractor hood. Integrated oven, hob, dishwasher & fridge freezer. Tiled splashback. Tiled floor. Connecting to dining room.
UTILITY ROOM: 6.9 x 4.10 Tiled floor. Built-in cabinets. Door to back garden. Plumbed for washer/dryer.
DINING/LOUNGE ROOM: 14.7 x 10.6Tiled floor. French doors to patio & garden. Radiator. Connected to kitchen.
STAIRS/LANDING: Varnished newell posts, spindles and hand rail. Window. Shelved hot press/airing cupboard with dual immersion.
FIRST FLOOR:
BEDROOM 1: 12.10 x 12.0 Large double room, Full length wall to wall fitted silde door wardrobes. Carperted floor. Radiator. TV & power points.
ENSUITE: With w.c & w.h.b. Tiled shower cubicle with electric shower. Tiled floor & walls. Extractor fan.
BEDROOM 2: 12.3 x 10.4 Double room with carpeted floor. Radiator. Power points
BEDROOM 3: 10.1 x 8.6 Double room with carpeted floor. Radiator. Power points.
BEDROOM 4: 9.4 x 8.4 Built-in bed with under storage, carpeted floor, Radiator. Power points
BATHROOM: 7.4 x 6.9 Bath, w.c. & w.h.b, tiled floor & walls
OUTSIDE: Tarmacadam Driveway with parking for two cars
Garden to rear, laid to lawn with patio area & timber shed
Pedestrian side access.
FEATURES:
- Tastefully decorated, in turn key condition
- Conveniently located close to all amenities & bus stop
- Gas fired central heating & double glazed widows
BER DETAILS:
BER No: 105182240
Energy Performance Indicator: 106.62 kWh/m2/yr
Details
Type: Residential, Sold
Price: SOLD
Bed Rooms: 4
Area: 128 sq. m
Bathrooms: 2

