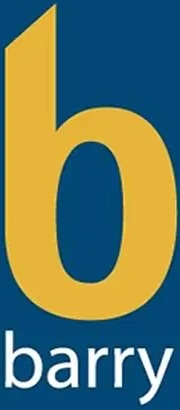Type
Sold
Bedrooms
3 Bedrooms
Bathrooms
2 Baths
About
DESCRIPTION:
BARRY AUCTIONEERS & VALUERS are delighted to bring to the market this very well-designed family home, finished to an extremely high standard and presented in superb decorative condition throughout. The property has its attic converted and boasts a south facing rear garden and overlooks a beautiful green area which is ideal for young families.
Number 13 Kilbrody is situated in a quite cul-de-sac of homes within the very popular Mount Oval Village development. There are large green areas throughout the estate, a supermarket, pharmacy, creche, and a bar/restaurant all within the estate. Douglas village is a 5-minute drive and Garryduff sports facilities are literally around the corner. Access to the South Link Road in an east or west direction is only minutes from the home and there is a bus stop at the entrance to the estate.
This is a fantastic opportunity to acquire a superbly located owner occupied home in great decorative condition in a prime location.
The property is constructed over 3 floors with accommodation briefly consisting of entrance hallway, utility room, large family room, kitchen/ dining room, upstairs you have 3 double bedrooms and two bathrooms. The attic is converted and is treated as storage.
This family home must be viewed to appreciate.
ACCOMMODATION:
Entrance Hallway:
Tiled floors, bespoke understairs storage, as well as separate walk in storage understairs.
Utility:
Plumbed for washing machine, toilet and sink.
Living Room: 4.6m x 3.6m
Laminate flooring, feature gas fire. Large window with blind overlooking green area.
Dining Room: 3.8m x 3.7m
Tiled floor, patio doors with custom made shutters.
Kitchen: 3.5m x 2.6m
Tiled floor. Fully fitted kitchen. Integrated dish washer built in oven & microwave, gas hob, extractor and fridge and freezer. The counter top is quartz.
FIRST FLOOR:
Bedroom 1: 4.0m x 3.7m
Carpet, built-in wardrobe, and window overlooking front of property
* En-suite:
Extensively tiled two piece suite with shower. There is a chrome towel radiator.
Bedroom 2: 3.7m x 3m
Carpet flooring, built in wardrobe, and window overlooking rear garden
Bedroom 3: 4.4m x 2.8m
Carpet flooring, Velux window with blind.
Landing:
Carpet and a hot press.
Bathroom:
Three-piece suite, extensively tiled, Triton electric shower.
2nd Floor Landing:
Velux window and storage in eaves.
Attic Room: 4.0m x 3.6m
Carpet flooring and two Velux windows to the rear.
OUTSIDE:
Side access to enclosed rear south facing garden with patio, fake grass, awning over patio door and barna shed.
PROPERTY FEATURES:
- Superb condition and tastefully decorated.
- CAT 6 cabling to office.
- Electric underfloor heating in ground floor.
- Switchable lamp sockets in sitting room.
- Hive heating controls.
- External power sockets in multiple locations.
- Awning over patio door.
- Play sandpit can easily be converted to a vegetable garden.
- PVC double glazed windows.
- Kitchen appliances included in sale.
- Excellent schools and sports amenities nearby.
- Owner occupied.
- Mains water & sewer.
- Enclosed rear garden.
- Located in one of Cork’s prime residential areas.
- B3 BER so eligible for green rate mortgage.
- South facing rear garden.
- Assigned numbered parking space per house. Plenty of additional unassigned spaces available also.
BER DETAILS:
![]()
BER No: 118398304
Details
Type: End of Terrace, Sold
Price: SOLD
Bed Rooms: 3
Area: 125 sq. m
Bathrooms: 2









































