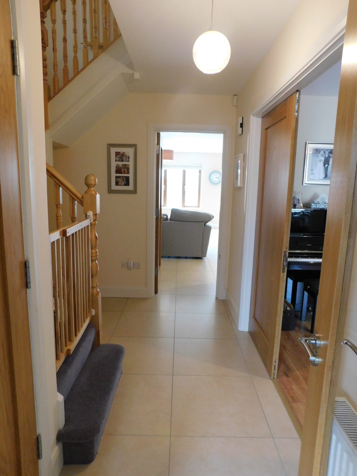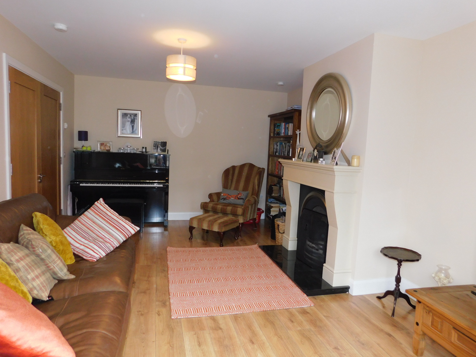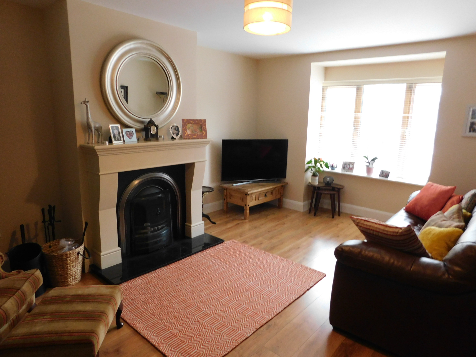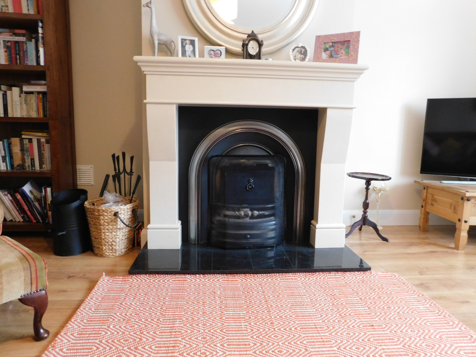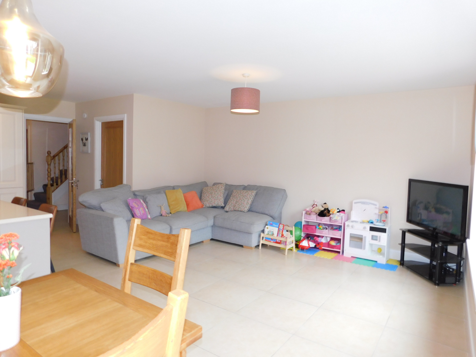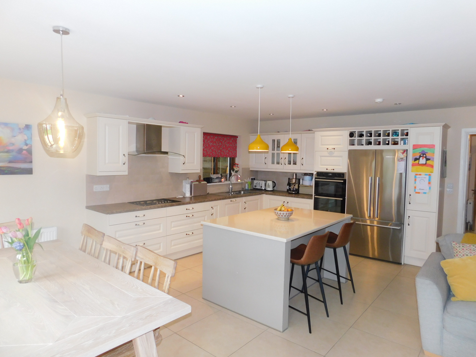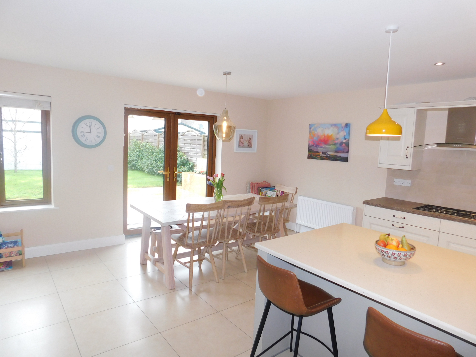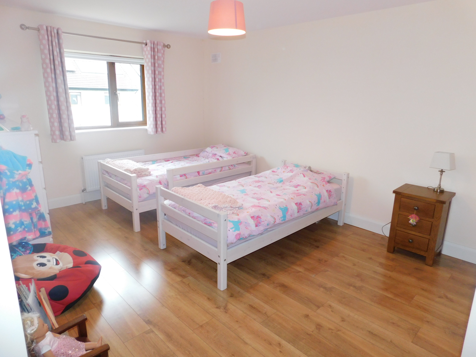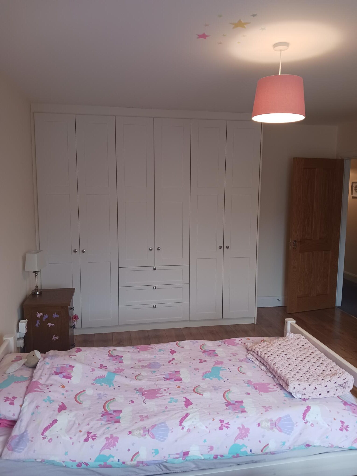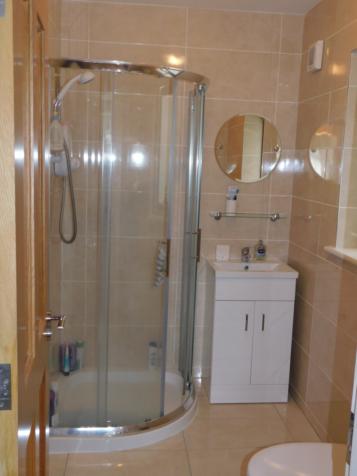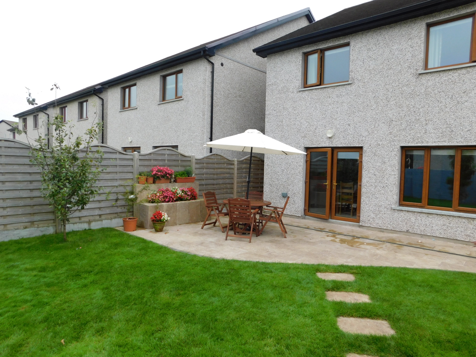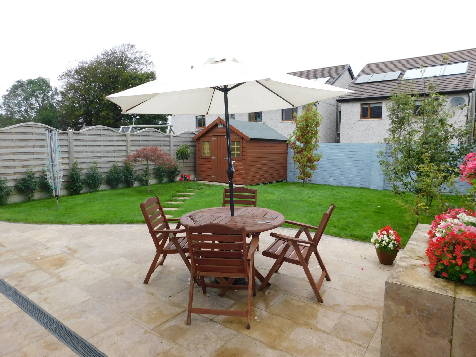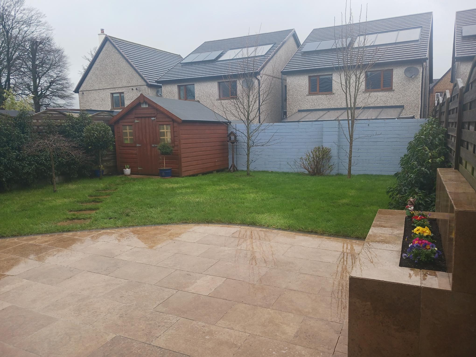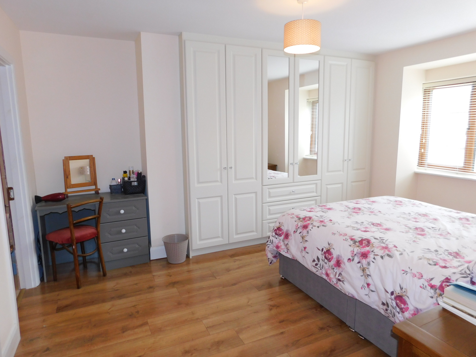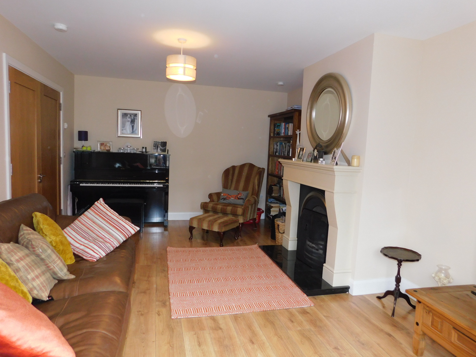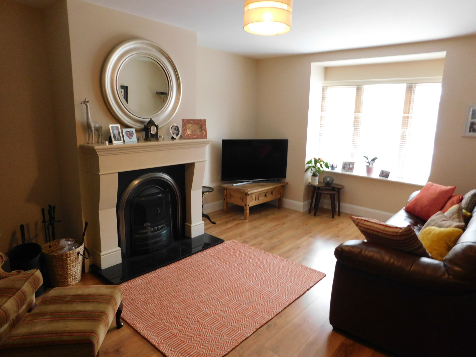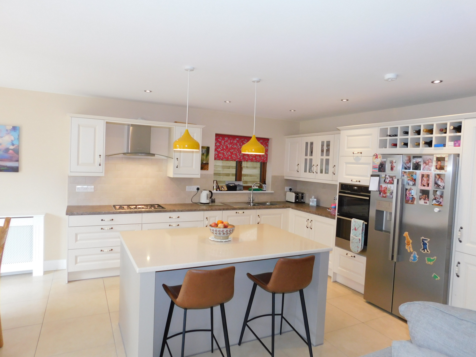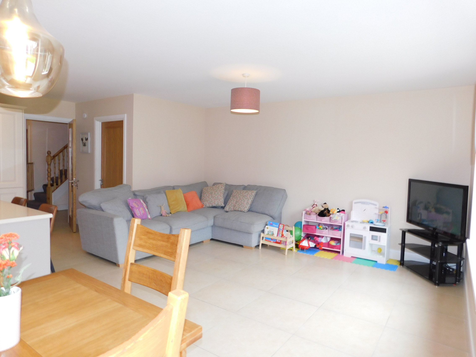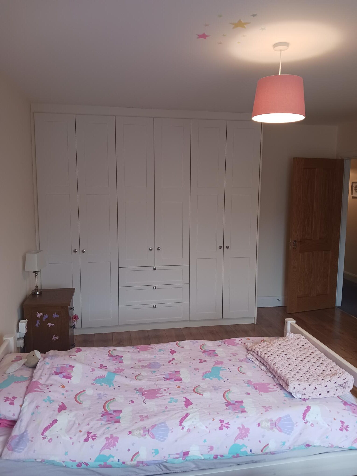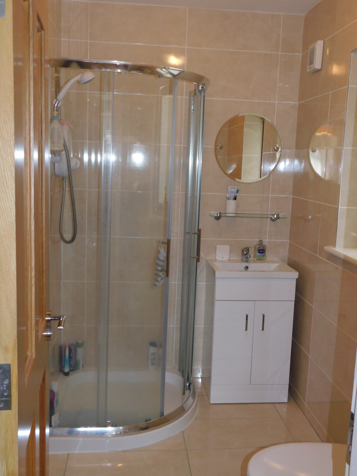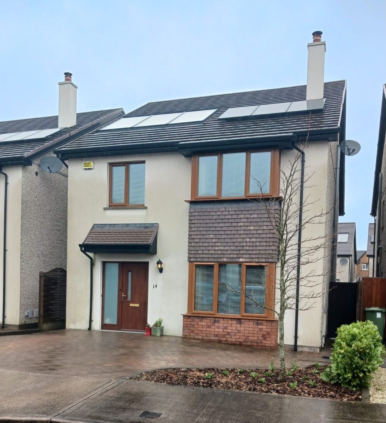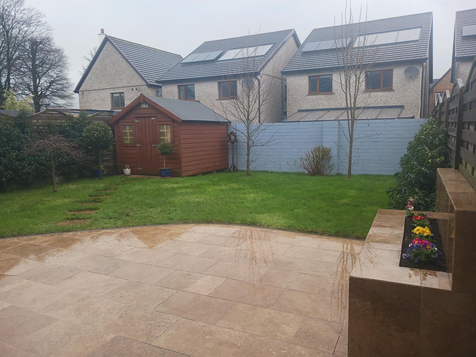Type
Sold
Bedrooms
4 Bedrooms
Bathrooms
3 Baths
About
DESCRIPTION
BARRY AUCTIONEERS & VALUERS are delighted bring to the market this turnkey 4-bedroom detached home. This house is in show room condition and extends to 161 sq. m (1732 sq. ft).
This impressive home comprises of a living room, spacious kitchen/dining area with double doors to garden, utility room, guest toilet, 4 bedrooms, en-suite, a walk-in wardrobe and a main bathroom with a Stira stairs to the floored attic.
No 14 is a highly efficient A3 rated house which was built in 2016. The house has triple glazed windows and solar panels.
It is ideally located within Lisheen Woods estate. Ovens is a most sought after area. Lisheen Woods has the benefit of the Ovens community along with the benefit of its close proximity to Ballincollig. It is close to a number of primary and secondary schools, creches, soccer clubs GAA clubs, a rugby club and is within walking distance of Ballincollig Regional park. The N40 South link road is easily accessible and it is on a number of bus routes.
This property will make an ideal family home in turnkey condition.
ACCOMMODATION
Porch:
Ivory tile flooring with bespoke floor to ceiling built-in press and door to hallway.
Hallway:
Ivory tile flooring with under stair built-in push to open units with ample storage.
Living Room: 5.7m x 3.8m
Double doors from the hallway with timber flooring and bay window. The feature of the room is the elegant natural stone fire place.
Kitchen: 6.51m x 6.7m
Spacious open plan kitchen with ivory floor tiles. The island unit has plenty of storage and has a pendant style light overhead. There are LED lights in the island unit and the sink area. The island unit has a Silestone Quartz counter top. There are floor to ceiling kitchen units, tiled surround and an integrated Siemens Dishwasher, built-in double oven, and a Smeg 5 ring gas hob. There are double French style doors which lead to the garden.
The garden has a natural travertine patio area with bespoke travertine flowerbox and seat area which decorates the eastern aspect of the patio. There are fruit trees aligning the eastern boundary, with Portuguese laurel on the western boundary side. Laminate weather proof gates secure both side entrances. The timber shed to the rear of the garden has electricity and there is a double electricity socket on the back wall.
Utility Room: 1.00m x 1.65m
Ivory tile flooring with washing machine and dryer.
Guest Toilet with tile flooring wc and whb.
Stairs and Landing:
Carpet flooring with a Stira stairs to the large attic space which is floored.
Master Bedroom: 4.60m x 3.70m
The room has timber laminate flooring built-in wardrobes with extensive storage and a walk-in wardrobe with floor to ceiling storage. The en-suite bathroom has a wc, whb and a Mira shower and floor to ceiling cream tiles.
Bedroom 2: 5.00m x 3.80m
Large, spacious double bedroom with timber laminate flooring, floor to ceiling built-in wardrobes with blackout blinds and curtains.
Bedroom 3: 3.90m x 3.10m
Large double room with timber laminate flooring, floor to ceiling built-in wardrobe with blackout blind and curtains
Bedroom 4: 3.00m x 2.70m
With timber laminate flooring.
Main Bathroom:
Floor to ceiling tiles, wc, whb with storage cupboard and a Mira electric shower over the bath.
FEATURES
Paved driveway with parking for 2 cars
A3 rated
Large garden
Walk-in wardrobe
Solar panels
Well maintained back garden with travertine patio area
Triple glazed windows
Stira to the attic which is floored
BER DETAILS
BER No: 109339663
Energy Performance Indicator: 58.55 kWh/m2/yr
Details
Type: Detached, Sold
Price: SOLD
Bed Rooms: 4
Area: 161 sq. m
Bathrooms: 3

