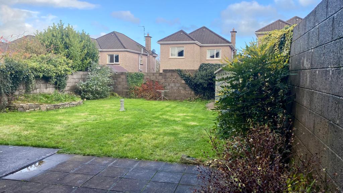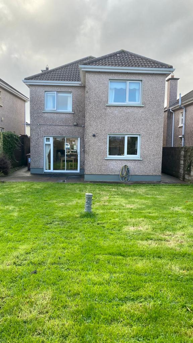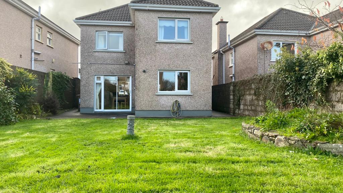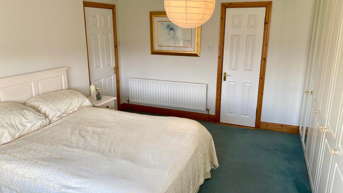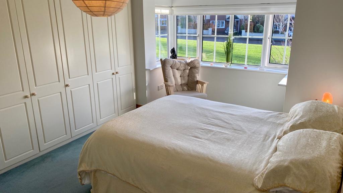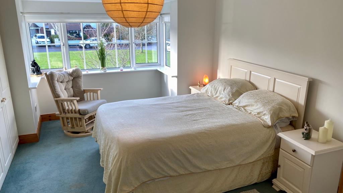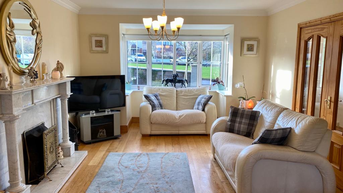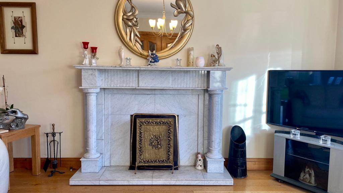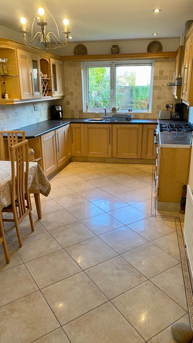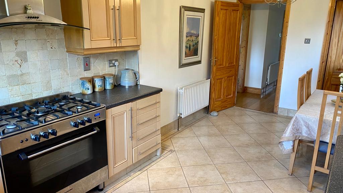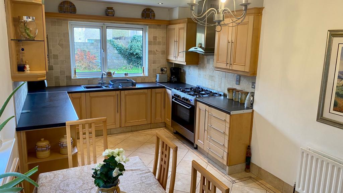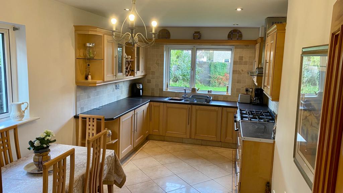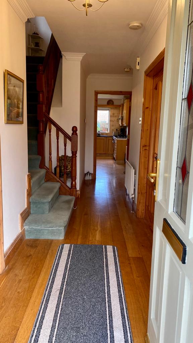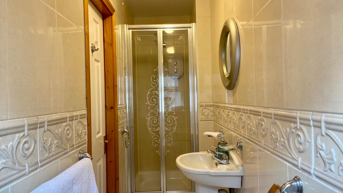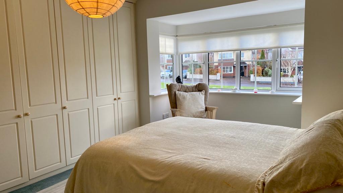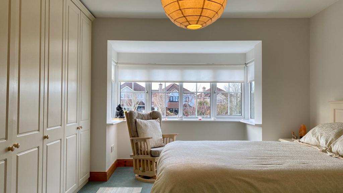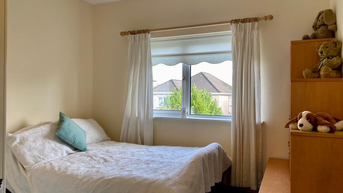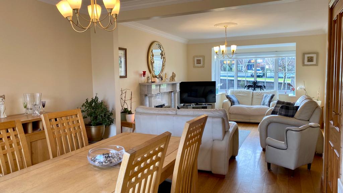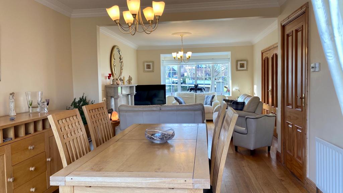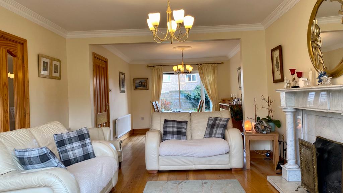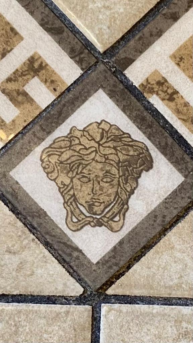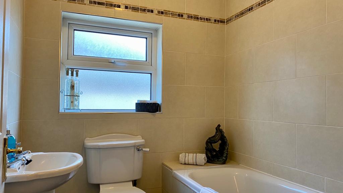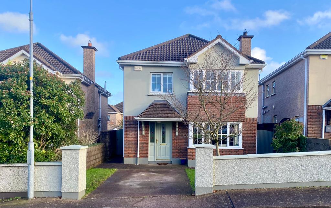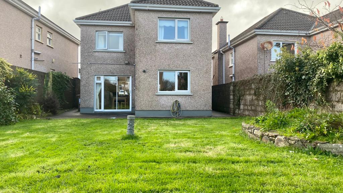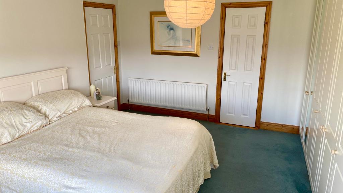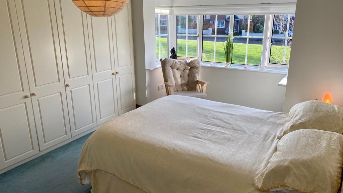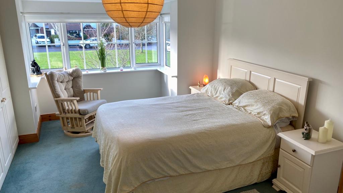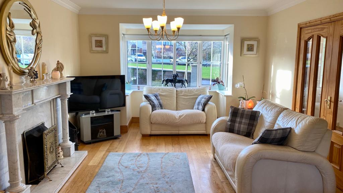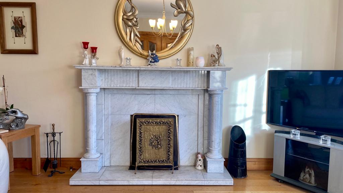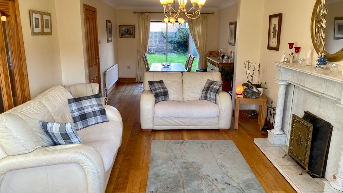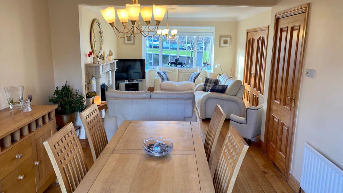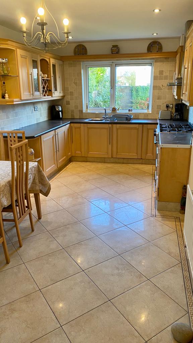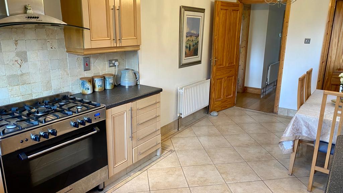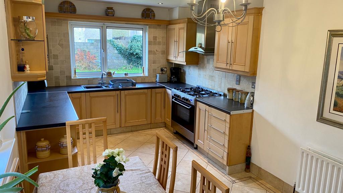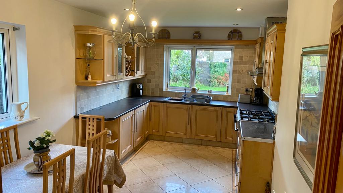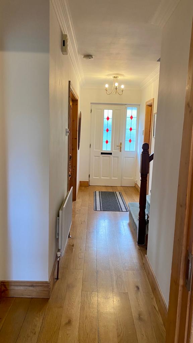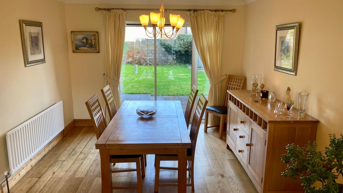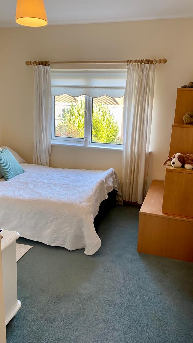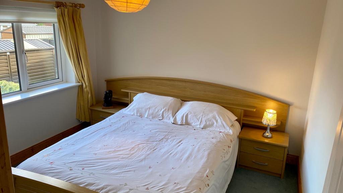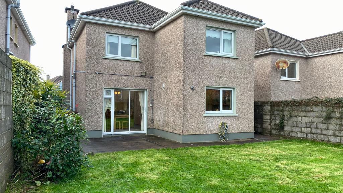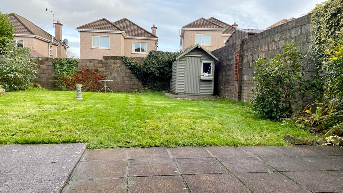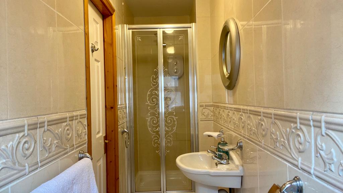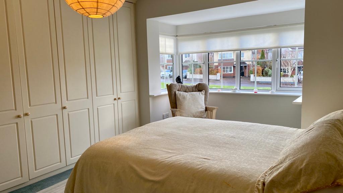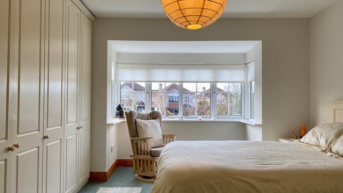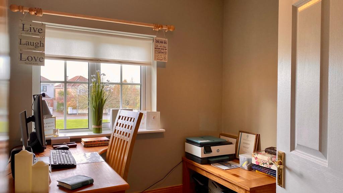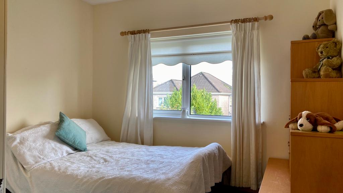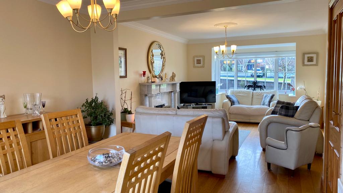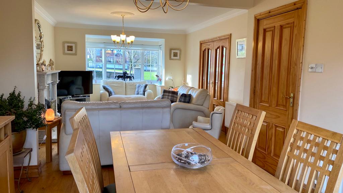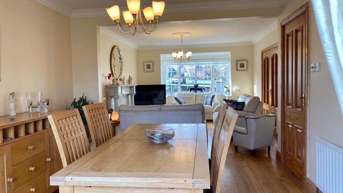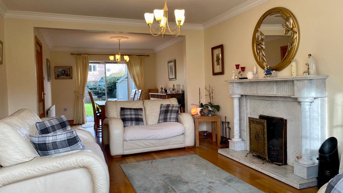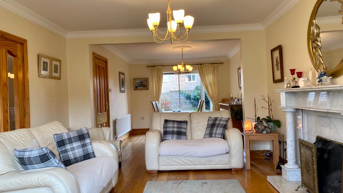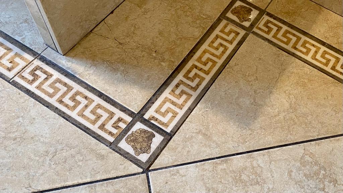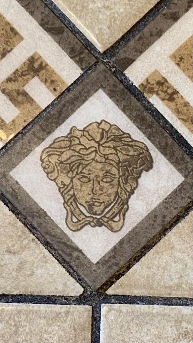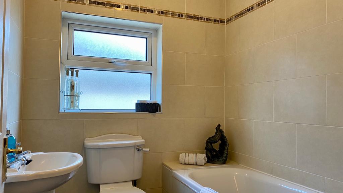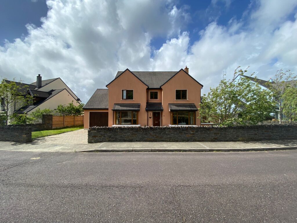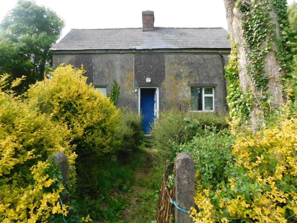Type
Sold
Bedrooms
4 Bedrooms
Bathrooms
3 Baths
About
*** FIRST OFFER OF €515,000 SECURES ***
DESCRIPTION
BARRY AUCTIONEERS & VALUERS welcome you to your perfect family home! This stunning four-bedroomed detached house is nestled in a peaceful cul de sac setting, overlooking a large picturesque green area, in the highly sought-after development of Greenfields on the western side of Ballincollig.
This home is in very good condition, having been well maintained by its original owners. You’ll be impressed by the great balance of living and bedroom space spread across the 121 sq. m (1,300 sq. ft) of floor space on offer.
The ground floor features an inviting entrance hall with a convenient WC, a bright and spacious kitchen, a large open plan living room and dining room area that enjoys natural light all day, and a utility room. Upstairs, you’ll find four beautifully presented bedrooms, one with an en-suite, and a family bathroom.
As you step outside, you’ll be greeted by a driveway with a lush green front garden, while the generous, fully enclosed rear garden is perfect for relaxing and enjoying the outdoors. It’s mainly set in lawn, and it features a private patio area that’s perfect for entertaining or spending time with family and friends.
In addition to the impressive features already mentioned, this property has also recently had the walls and attic fully insulated, making it an even more comfortable and cosy living space to enjoy all year round.
Located in the highly desirable Old Court area, this home is just a short distance from the wealth of amenities that Ballincollig has to offer, including schools, shops, Ballincollig regional park, and much more. Plus, with immediate access to the Link Road, you can easily reach Bishopstown, Wilton, Cork city, and beyond.
With its prime location, generous room proportions, and spacious rear garden, this home is sure to tick all your boxes and generate plenty of interest. Don’t miss out on this fantastic opportunity to make it your own!
ACCOMMODATION
Entrance Hall: 1.47 x 5.85. Step into your new home through a welcoming entrance hall, beautifully finished with semi-solid, medium oak wood flooring, attractive coving, and a ceiling rose.
Guest WC: 0.78 x 2.24. The entrance hall leads you to a conveniently located guest WC, fully tiled with a two-piece suite.
You’ll love the open plan layout of the spacious living and dining area that is light and airy all day long.
Living Room: 3.73 x 5.28. The spacious living room has great natural light all day, featuring semi-solid medium oak wood flooring, a large bay window, coving, and a ceiling rose, all surrounding an exquisite Italian marble feature fireplace, perfect for those that enjoy relaxing in front of an open fire.
Dining Room: 3.73 x 3.31. The dining room is located at the rear of the house, boasting great natural light all day, semi-solid wood flooring, a ceiling rose, coving, and curtains, with a patio door leading to the rear garden.
Kitchen: 2.81 x 5.36. The kitchen is a dual aspect room with beautiful Versace tiled flooring and splashback, offering ample storage and worktop space, and featuring solid beech shaker style units, a light fitting, recessed lighting, and kitchen appliances, including a range cooker.
Utility Room: 1.31 x 1.56. The conveniently located utility room is just off the kitchen and offers tiled flooring, a washing machine and tumble dryer included, and access to the side of the house.
Upstairs, you’ll find four beautifully appointed bedrooms.
Bedroom 1: 3.78 x 4.95. The large master en suite bedroom, overlooking a large green area to the front of the house, features wall-to-wall built-in robes, blinds, and a large bay window, making it the perfect retreat.
Ensuite 0.95 x 3.11. The en-suite bathroom is fully tiled and features a three-piece electric shower suite and bathroom accessories.
Bedroom 2: 3.11 x 3.14 Double bedroom to the rear of the house with carpet flooring, curtains and blinds.
Bedroom 3: 3.03 x 3.27 Nicely sized double bedroom overlooking the rear garden with carpets, curtains and built-in robes.
Bedroom 4: 2.35 x 2.83 Single room to the front of the house with carpets and blinds.
Bathroom: 1.82 x 1.93. The family bathroom is fully tiled and features a three-piece suite with mixer taps, providing a relaxing space to unwind.
You’ll enjoy a spacious and comfortable living experience in every corner of this beautiful home In a much sought after cul de sac setting within Greenfields that rarely comes on the market.
FEATURES
- Superb condition and tastefully decorated
- Most sought-after location
- PVC double glazed windows
- Gas fired central heating
- Cul- de-sac location
- Great schools and sports amenities
- Built in 2002
BER DETAILS
BER No: 114843618
Energy Performance Indicator: 163.11 kWh/m2/yr
Details
Type: Detached, Sold
Price: SOLD
Bed Rooms: 4
Area: 121 sq. m
Bathrooms: 3
Year Built: 2002


