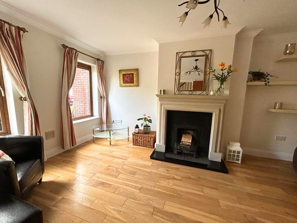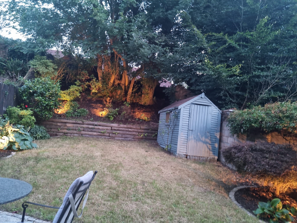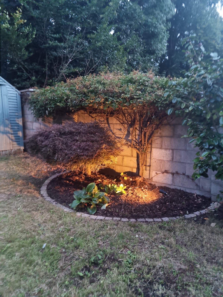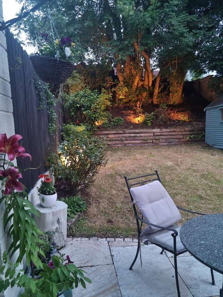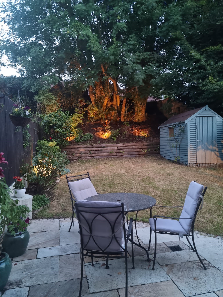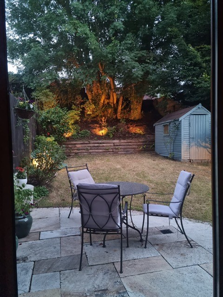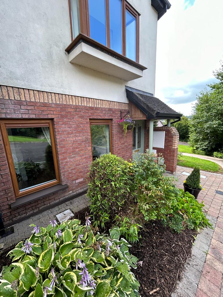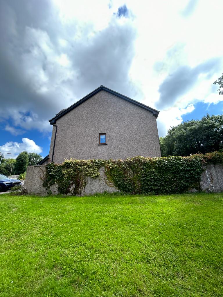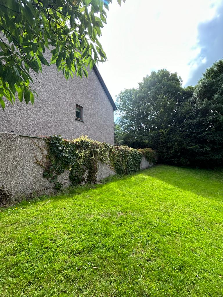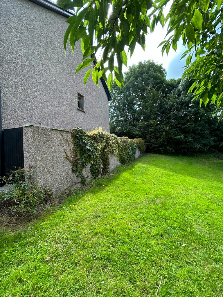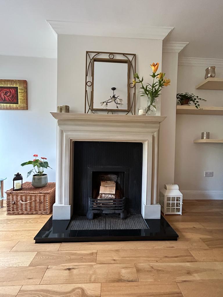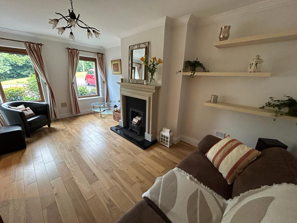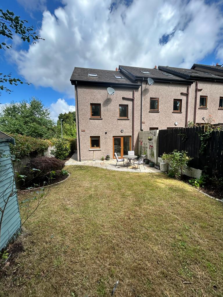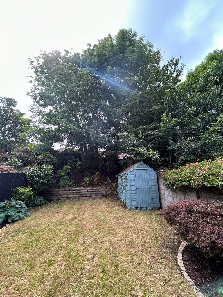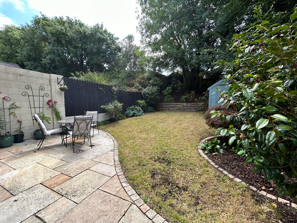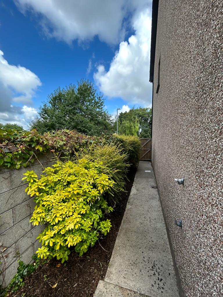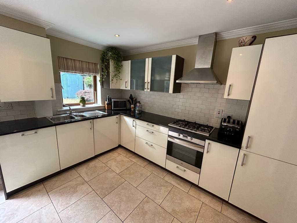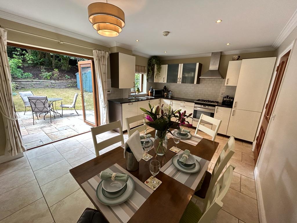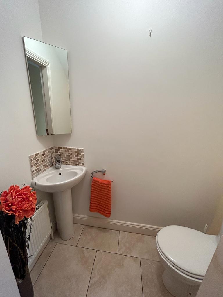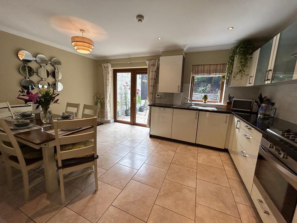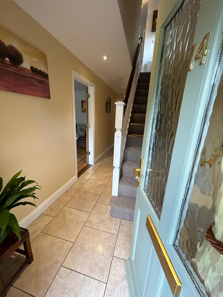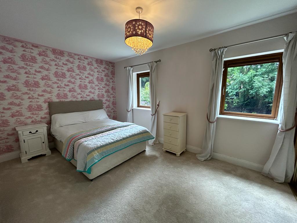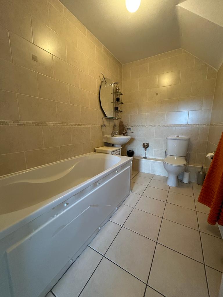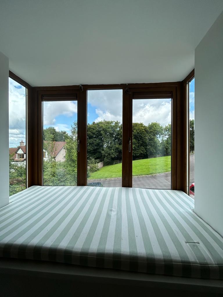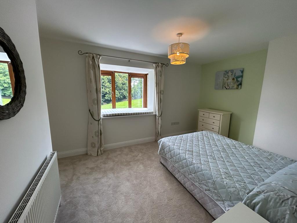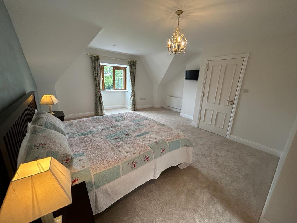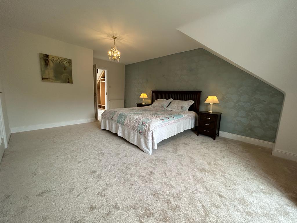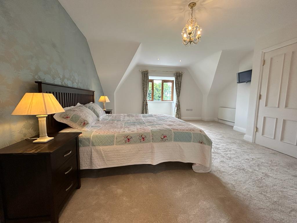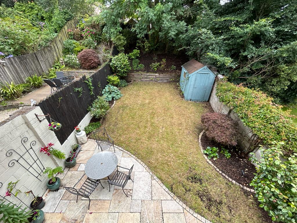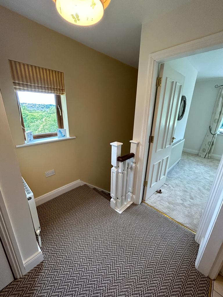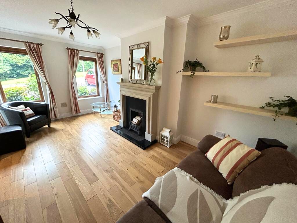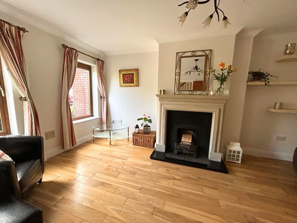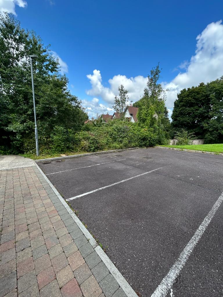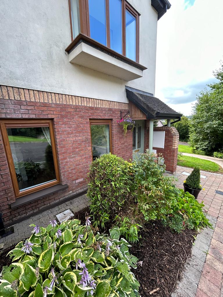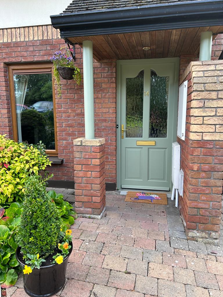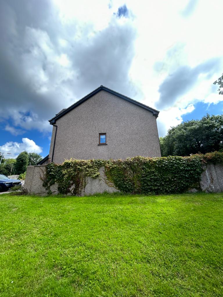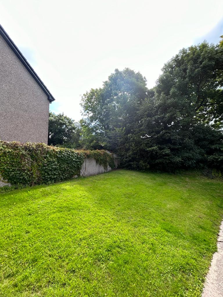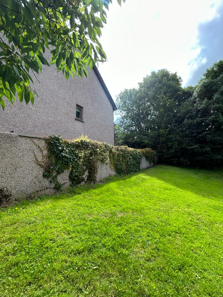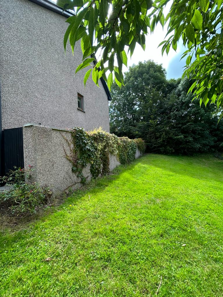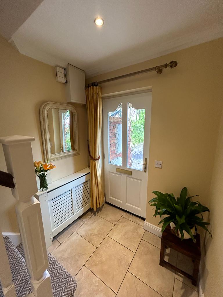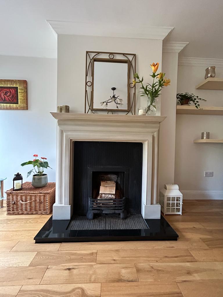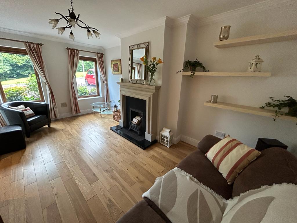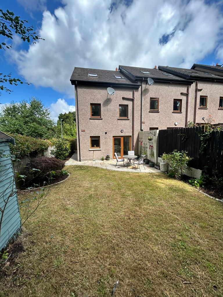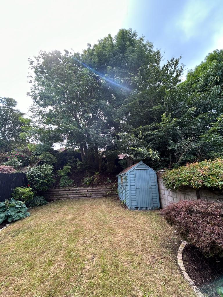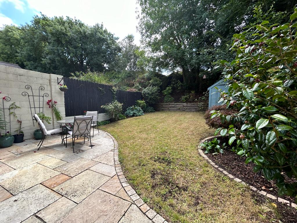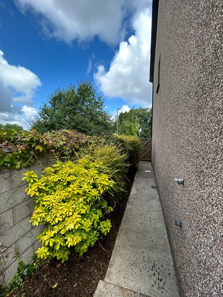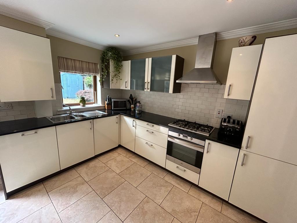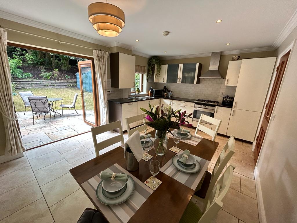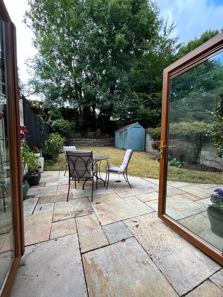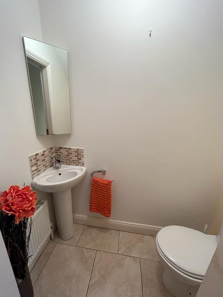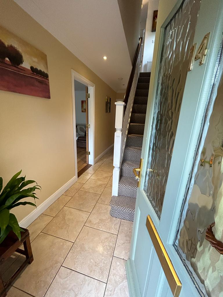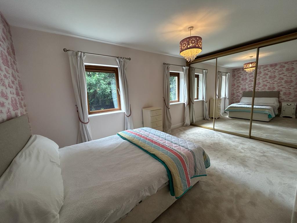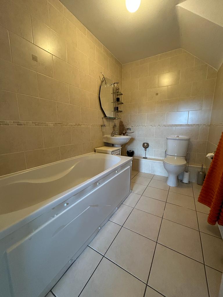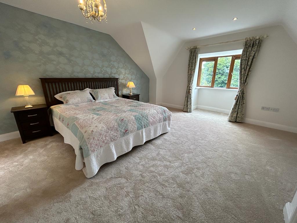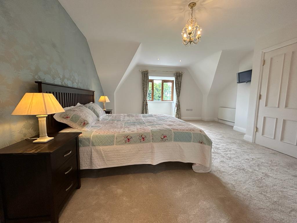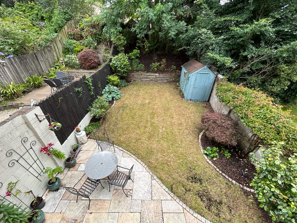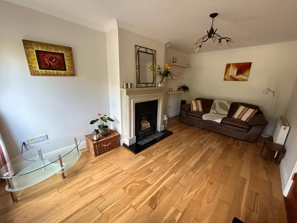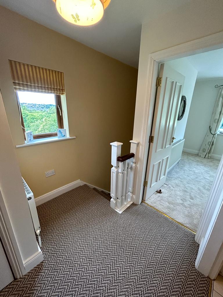Type
Sold
Bedrooms
3 Bedrooms
Bathrooms
3 Baths
About
DESCRIPTION
BARRY AUCTIONEERS & VALUERS are delighted to offer for sale this impressive three-bedroom, end-of-terrace residence with a large side garden that benefits from full planning permission for a single storey extension (295 sq. ft) to the side elevation. This would bring the footprint to an impressive 1,695 sq. ft.
This wonderful home is located in a quiet cul-de-sac in the much sought-after development of Maryborough Woods, adjacent to fantastic schools and sporting amenities. The house is in impeccable condition and is decorated to the highest standard throughout. Offering spacious accommodation across three floors, the property also boasts a private, west-facing, landscaped garden to the rear with mature trees and plants, and mains powered garden lights.
This stylish home briefly comprises an entrance hallway, guest wc , living room, modern kitchen/dining room, two double bedrooms and bathroom on the first floor, and a magnificent, spacious master suite with walk-in wardrobe and large en-suite bathroom on the top floor. There is parking for three cars at the front, and an additional 83 sq. m site outside the existing wall at the side elevation.
Viewing is a must to fully appreciate.
ACCOMODATION
Hallway: Tiled flooring, gives access to staircase. Under-stairs storage.
Guest WC: Tiled flooring. WC, WHB, vanity mirror and radiator.
Living Room: 5.2 m x 3.1m. Solid oak flooring. Feature open fireplace, floating shelves, and windows to the front (both with curtains). There is also a radiator and light fitting.
Kitchen/Dining Room: 5.1 m x 3.9 m. Tiled flooring. Fully fitted high-gloss kitchen units with black granite worktop. Integrated cooker, hob, extractor, sink, dishwasher and washing machine. There is a radiator, light fitting, curtains, blind and double doors to west-facing rear garden.
FIRST FLOOR:
Bedroom 1: 4.5 m x 3.3 m. Carpet flooring. Large bay window with curtains overlooking front garden. Built-in wardrobes, radiator and light fitting.
Main Bathroom: Tiled walls and flooring. WC, WHB, bath, vanity mirror and radiator.
Bedroom 2: 4.4 m x 2.9m. Carpet flooring. Built-in wardrobe. Storage space with potential to be a walk-in wardrobe. There are two windows overlooking the rear garden with curtains. There is also a radiator and light fitting.
TOP FLOOR:
Master Bedroom: 5.9 m x 5.0 m. Carpet flooring. Beautifully decorated. Large bay window to the front with curtains. There is a radiator and light fitting also.
Walk-in Wardrobes: Carpet flooring. Built-in units and Velux window.
En-suite: Fully tiled walls and flooring. WC, WHB, and stand-in shower unit with electric shower. Velux window.
Garden: Stylish, paved patio leading onto a garden laid out to lawn. Private and not overlooked west-facing garden, enclosed with walls and fencing. Side access to the front via gate.
FEATURES
- Superb condition and tastefully decorated
- Most sought-after location
- PVC double glazed windows
- Situated in a cul-de-sac location
- Natural gas central heating
- Great schools and sports amenities nearby
- Full planning permission for side extension
- Kitchen appliances included in sale
- Extra large site
BER DETAILS
BER No: 116653965
Energy Performance Indicator: 129.28 kWh/m2/yr
Details
Type: End of Terrace, Sold
Price: SOLD
Bed Rooms: 3
Area: 135 sq. m
Bathrooms: 3


