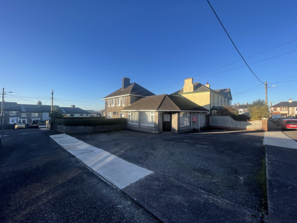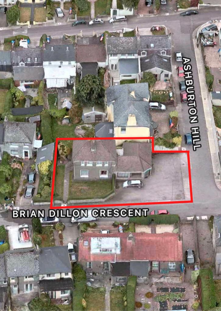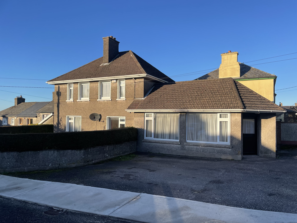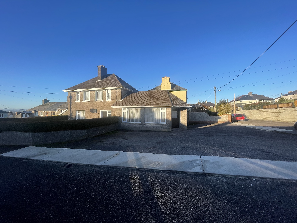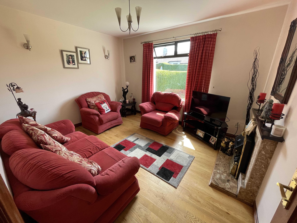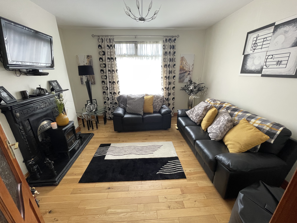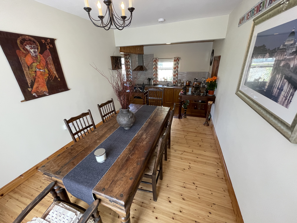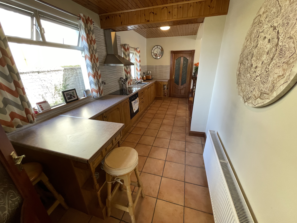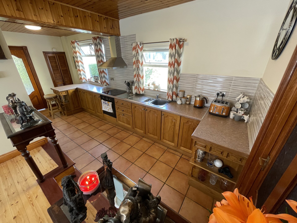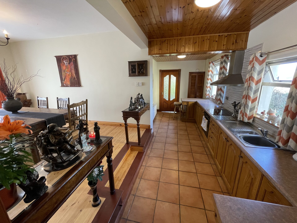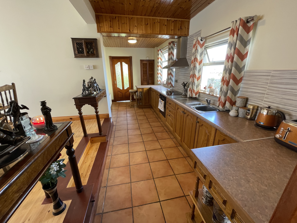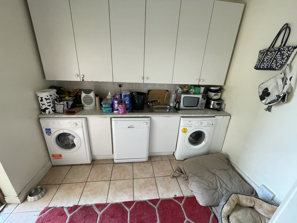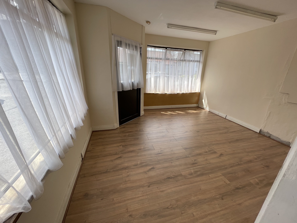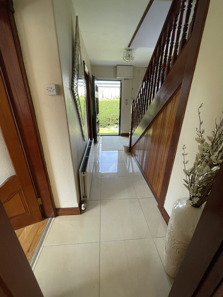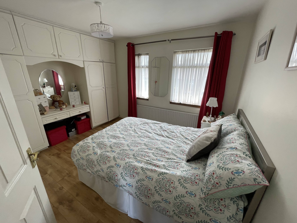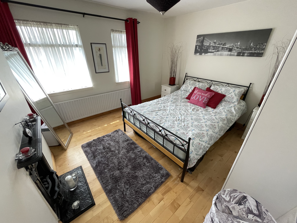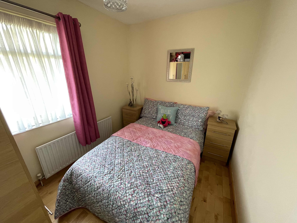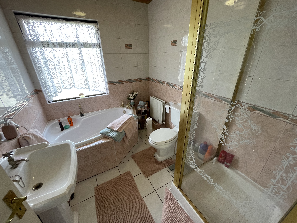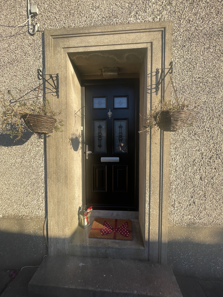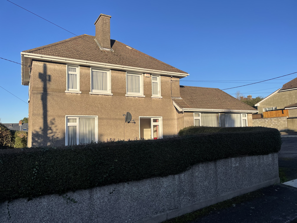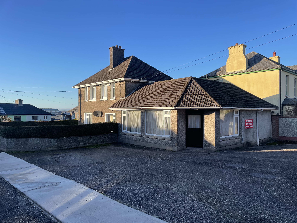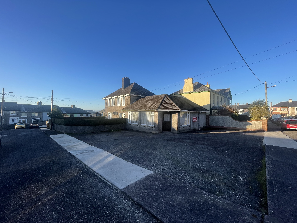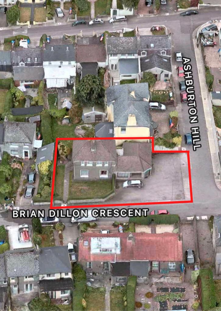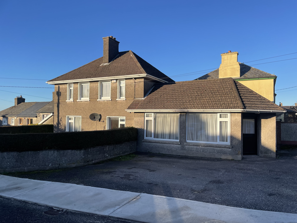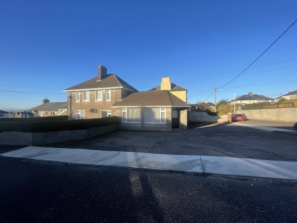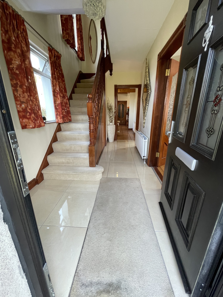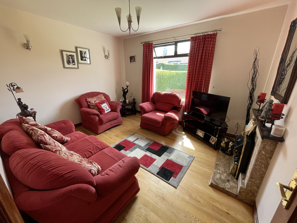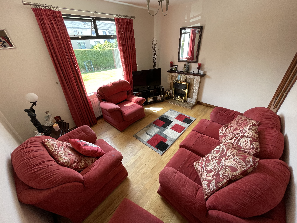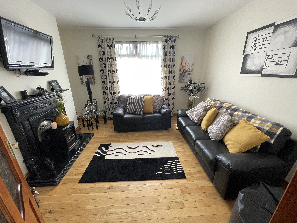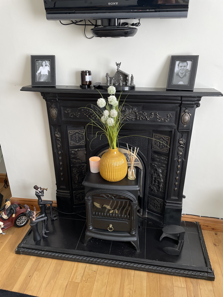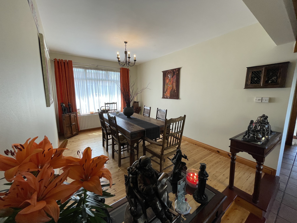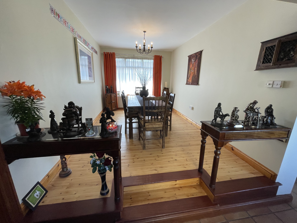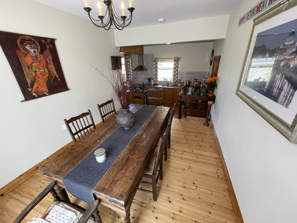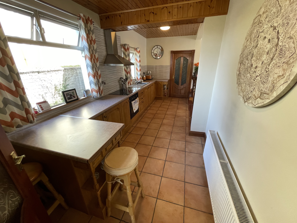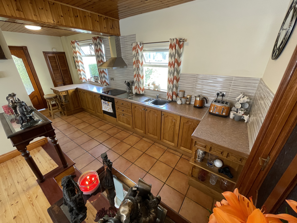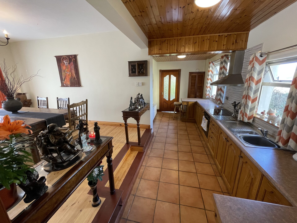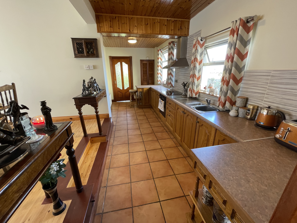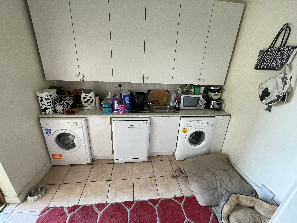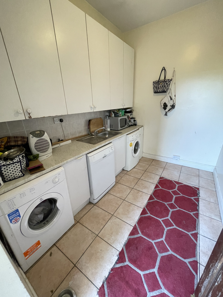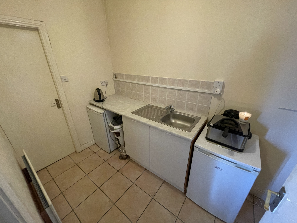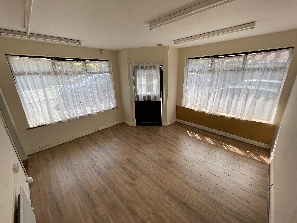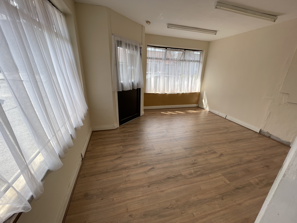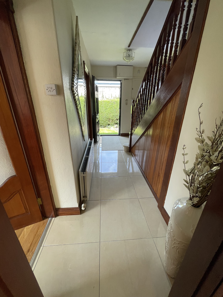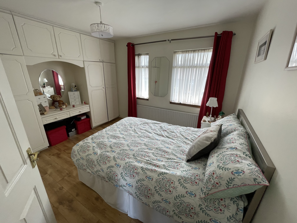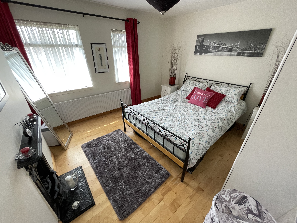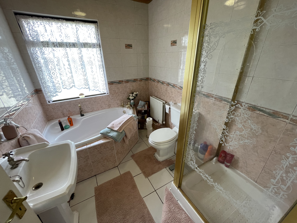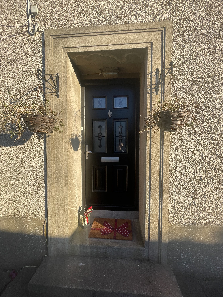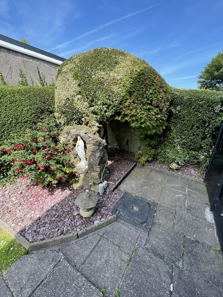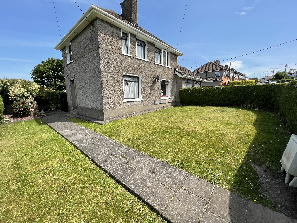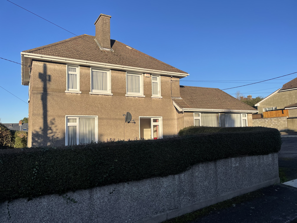Type
Sold
Bedrooms
4 Bedrooms
Bathrooms
2 Baths
About
DESCRIPTION:
** FIRST OFFER OF €450,000 SECURES**
BARRY AUCTIONEERS & VALUERS are delighted to bring to the market this spacious 1,625 sq. ft detached home with extensive living space on the ground floor. The house is on a large corner site.
The property comprises entrance hallway, two reception rooms, kitchen, dining area, two utility rooms and a downstairs bedroom or optional extra reception room. Upstairs has three bedrooms and a bathroom.
Montenotte Park is a prime mature residential location on the North side of Cork city with all the essential amenities nearby, including superb schools, shops, pubs, restaurants, a city bus route, Soccer and GAA clubs.
This is a fantastic opportunity to acquire a superbly located family home in great decorative condition, only a 20min stroll to the city centre.
ACCOMODATION:
Entrance Hall: Tile flooring.
Living Room: 4m x 3.6m. Semi-solid timber flooring, cast iron fireplace with a gas fired insert. The central light fitting and curtains are included.
Sitting Room: 4m x 3.3m. Semi-solid timber flooring with a tiled surround fire place. The centre light and the curtains are included.
Kitchen: 6.2m x 2.2m. Tiled flooring, fully fitted kitchen with floor and eye level units with an integrated oven and hob.
Dining Area: 3m x 4.5m. Semi-solid timber flooring.
Optional Fourth Bedroom: 4.2m x 4m. Laminate timber flooring and door to garden.
Utility Room: 3.2m x 3m. Laminate flooring, floor and eye level cupboards, plumbed for dishwasher and dryer, with a door to the garden.
Back Utility Room: 3m x 1.6m Tiled flooring with storage presses and guest wc.
Guest wc: Wc & whb.
Stairs and Landing: Carpet flooring.
Bedroom 1: 3.8m x 3m. Laminate timber flooring, with built-in wardrobes. The light fitting and the curtains are included.
Bedroom 2: 3m x 2.3m. Laminate timber flooring.
Bedroom 3: 3.9m x 3.8m. Semi-solid timber flooring and fireplace.
Bathroom: 2.9m x 2m. Floor and wall tiles, large bath, wc, whb and Triton shower.
Outside: Lawned garden to side and rear and ample off street parking.
FEATURES:
- Ample living accommodation
- Most sought-after location
- New PVC double glazed windows
- Gas fired central heating
- Off-street parking
- Great schools and sports amenities
BER DETAILS:
BER No: 114153620
Energy Performance Indicator: 349.21 kWh/m2/yr
Details
Type: Detached, Sold
Price: SOLD
Bed Rooms: 4
Area: 151 sq. m
Bathrooms: 2


