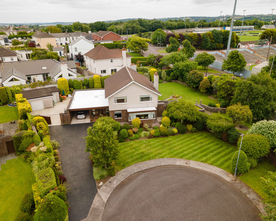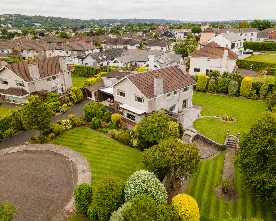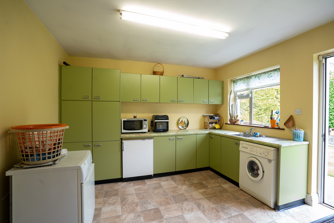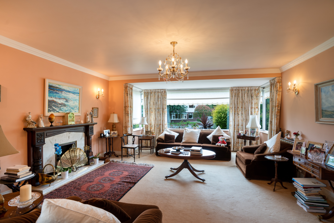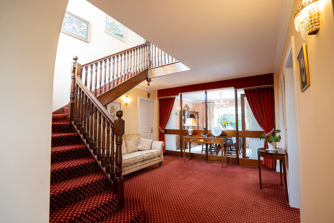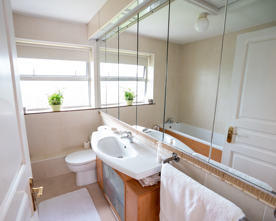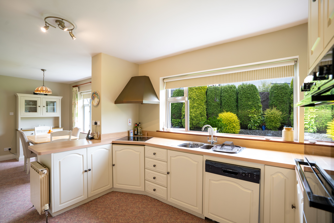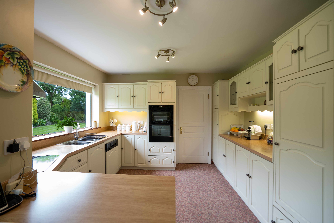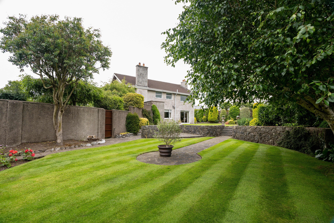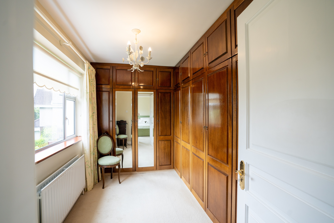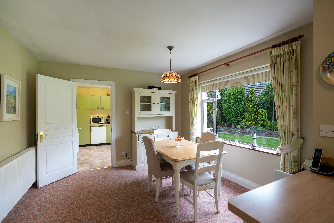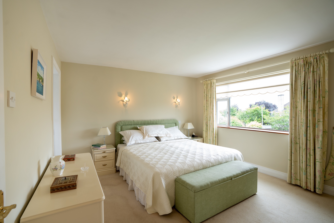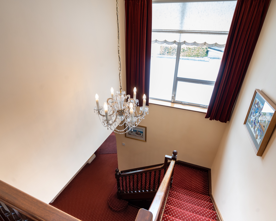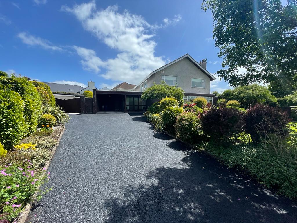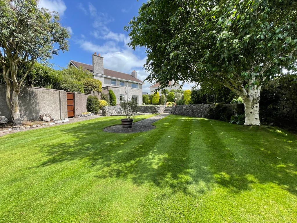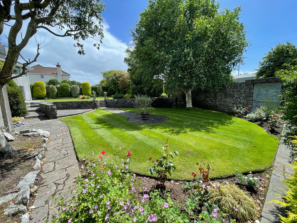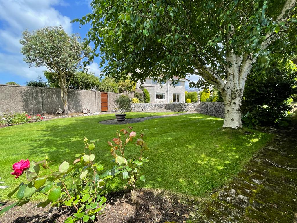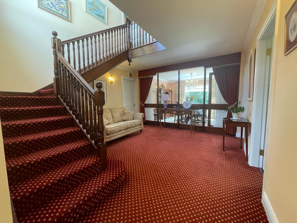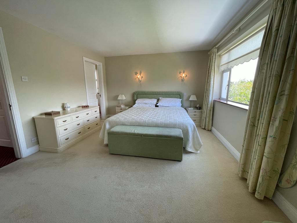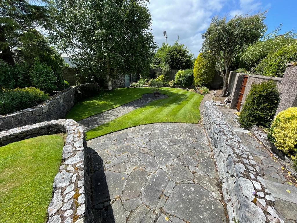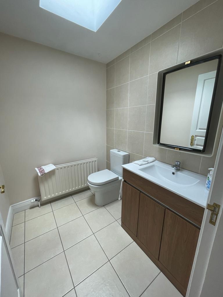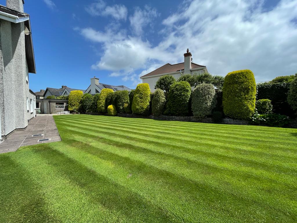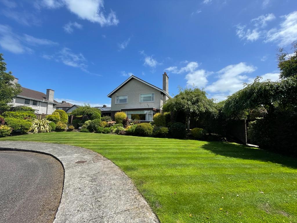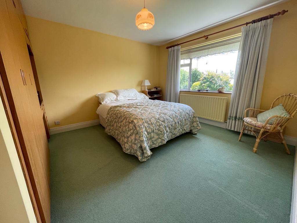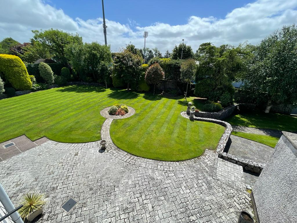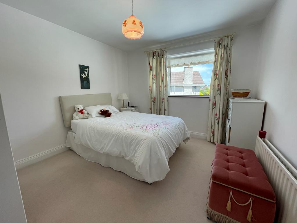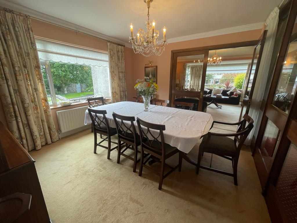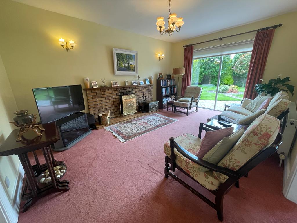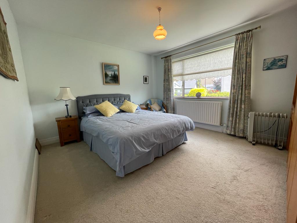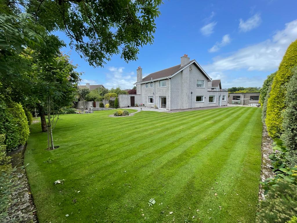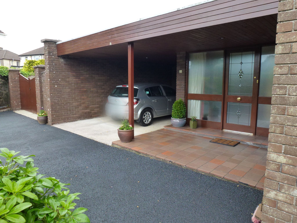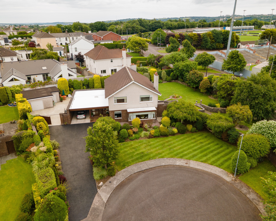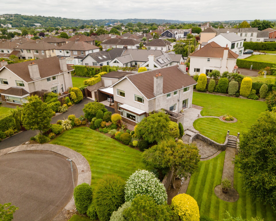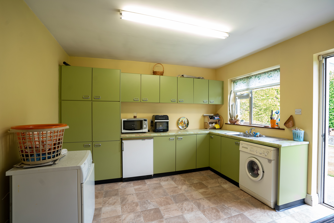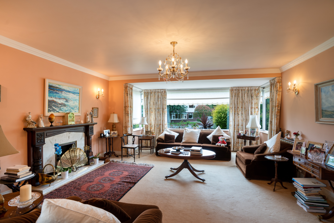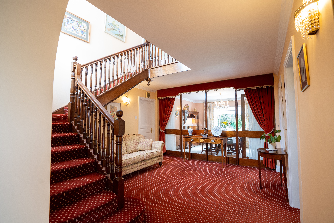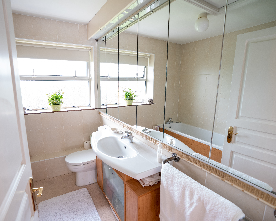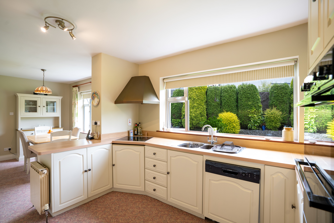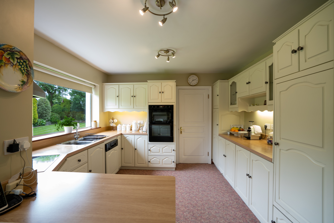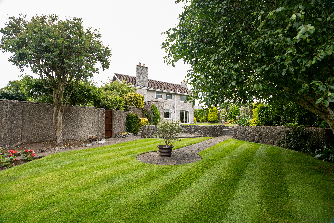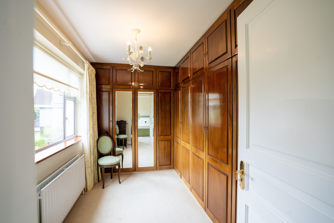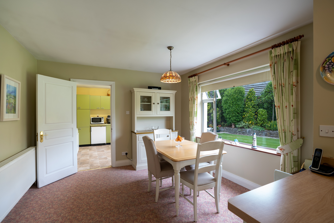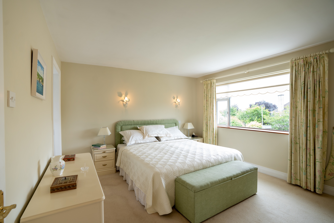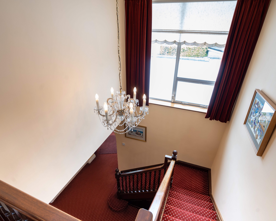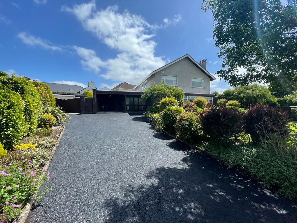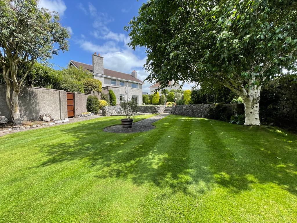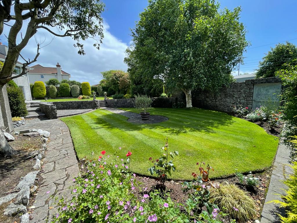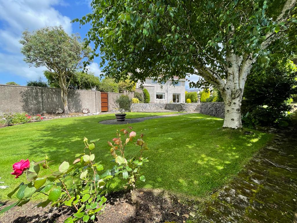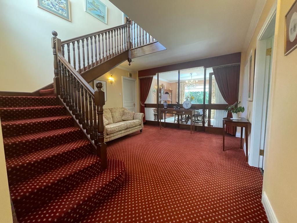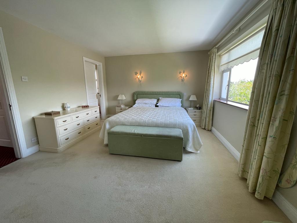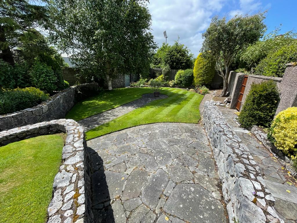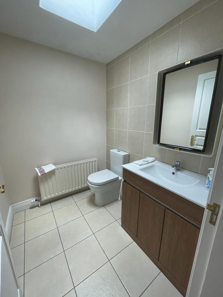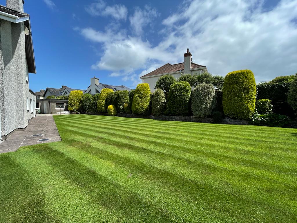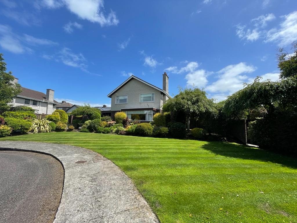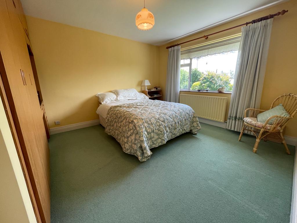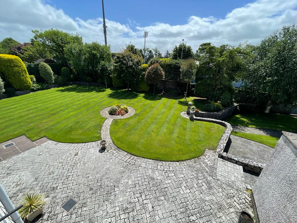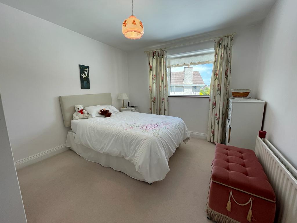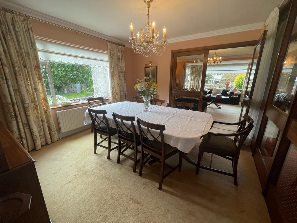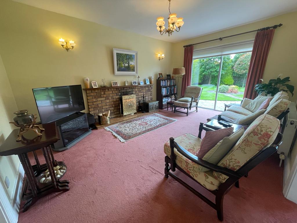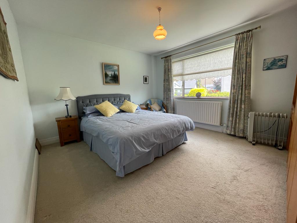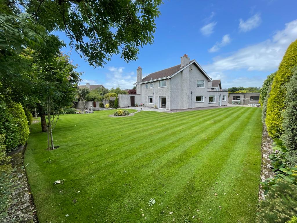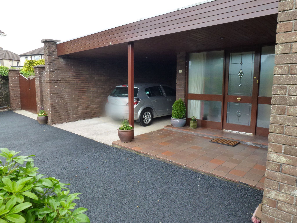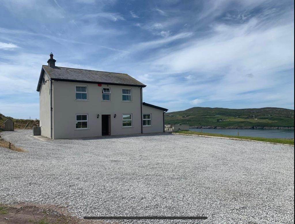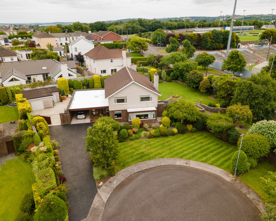Type
Sold
Bedrooms
4 Bedrooms
Bathrooms
3 Baths
About
DECSRIPTION:
Barry Auctioneers & Valuers are delighted to present to the market No. 21 Janeville, Blackrock Road, Cork. A rare opportunity to acquire this architect designed 4 bedroomed detached house on c. 0.395 Acre site. Located in this exclusive development off the Blackrock Road. No. 21 is brought to the market in immaculate condition throughout offering a great balance of living and bedroom accommodation, has been maintained to the highest decorative standard by its current owners and is ready for its new owners to just walk in and enjoy. Located at the end of a secluded cul-de-sac in one of the finest residential locations in Cork.
On approach to the property the 40 years of enthusiastic gardening is evident at every turn. The house has a maintenance free faé§ade of brick and pebble dash, there is a tarmacadam driveway with off street parking for up to 6 cars. The front is laid to lawn with a selection of mature shrubs and plants. The boundaries around the site also have a selection of evergreen shrubs which gives added privacy to the house. The walled in private site and immaculately maintained lawns and split level rear garden with Liscannor stone paths and limestone steps make for multiple areas to sit and enjoy the gardens.
The rear and side garden are lawned and again have mature shrubs and trees with a feature planted area in the large south facing side garden. There is direct access between the front and side gardens. The property also boasts a gated a very useful pedestrian access to Boreenmanna Road with a bus stop adjacent. There are outside taps at various points. There is a wide car port adjacent to the side of the front entrance to the property with direct access to the utility room.
ACCOMMODATION:
GROUND FLOOR:
Outer Hall: A bright and welcoming entrance hall with a large storage closet for all coats, shoes & bags.
Guest WC: This partially tiled room comprises of a two piece bathroom suite with built-in storage under the wash hand basin. The room is also lit by a large skylight.
Reception Hall: 4.5 x 4.0 Impressive inviting central reception hall with double height ceiling over stairs and Access to all reception rooms.
Living Room: 5.4 x 5.0 This reception room is a large, welcoming and bright room with bay window overlooking the manicured front garden. There is an open fire with feature fireplace of marble & mahogany. Double doors leading to formal dining room, decorative ceiling cornicing.
Dining Room: 4.0 x 3.7 The formal dining room overlooks the side garden and links directly through to the living room and family room. This room also has a glazed wall to the reception hall and decorative ceiling cornicing.
Family Room: 4.8 x 3.6 This is a lovely bright room with patio doors to the large south facing side garden and direct access to the formal dining room. There is an open fire.
Kitchen 6.0 x 3.4/Breakfast Room 3.62 x 3.6 The kitchen area comprises of fitted floor and eye level kitchen units including glass display cases. There is ample storage and worktop space with breakfast counter area. Appliances are integrated and include a double oven, hob with copper extractor hood, fridge, and dishwasher. The breakfast room is a very functional space and is ideal for everyday living. It overlooks the very private rear garden. There is direct access to the hall, utility room and family room from this area, there is a lovely flow to this accommodation layout with ease of access to necessary areas from the kitchen.
Utility Room/Boot Room: 3.6 x 3.5 The hardest working room in any home and with its huge size this room is almost like a second kitchen with fitted floor and eye level storage units, incorporating a built-in freezer unit, sink & drainer. It is plumbed for a washing machine and a tumble dryer. There is direct access from the car port, this is ideal for all the family as you remain sheltered while entering the home. There is also access to the rear garden.
Office/Playroom: 4.0 x 3.2 This is a well-proportioned room, currently used as a study, it would also make a great playroom.
FIRST FLOOR:
Landing: This landing is very bright and spacious benefitting from a large window over the stairs. There is decorative ceiling cornicing. The large hot-press is equipped with shelving, hanging space and an extra large hot water tank.
Bedroom 1: 4.5 x 3.77 This is a large bright double bedroom situated to the front of the home, with a dressing room and en-suite.
Dressing Room: 3.7 x 2.42 The ultimate addition to this main bedroom suite. This bright and spacious room has built-in bespoke mahogany wardrobes with multiple hanging and shelving space and mirrored doors to complete this room.
En-Suite: 2.15 x 1.7 This room has a three-piece bathroom suite with tiled shower and features a wash hand basin and wc. Integrated shelved storage space behind mirrored wall.
Bedroom 2: 3.6 x 3.55 This is a bright double bedroom to the rear of the home with built- in wardrobes and a wash hand basin. Access to the attic is facilitated via a Stira.
Bedroom 3: 3.6 x 3.45 This is a bright double bedroom overlooking the large garden. It has built-in wardrobes and a wash hand basin.
Bedroom 4: 3.7 x 3.0 This is a bright double room with built-in wardrobes.
Bathroom: 2.5 x 2.2 The bright family bathroom is fully tiled and has a four-piece bath suite, with a standalone shower. The large wash hand basin has integrated storage underneath. The mirrored wall bounces light around this spacious bathroom and features integrated shelved storage space. There is also access to the attic from this room.
Attic: This large space is accessed from Bedroom two. The entire central area is floored and fully lit. It provides great storage space.
Garage: A large garage with workshop complete with benches & electricity. Large courtyard area to front with south-west aspect ideal for patio area. All behind double gates for additional privacy accessed from the driveway. There is a large concreted yard area between the gates and the front of the garage and a further storage area behind.
PROPERTY FEATURES:
- Built privately in 1983 to the highest standards.
- Exclusive development of 21 detached properties
- Not overlooked
- Great space throughout and full of light
- Twenty minute walk to Cork city centre
- Oil Fired Central Heating
- Double glazed windows
- Fully underpinned and certified
BER DETAILS:
BER C1
BER No: 108417502
Energy Performance Indicator: 170.35 kWh/m2/yr
Details
Type: Detached, Sold
Price: SOLD
Bed Rooms: 4
Area: 238 sq. m
Bathrooms: 3
Year Built: 1983

