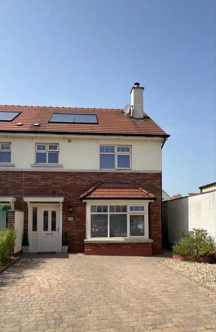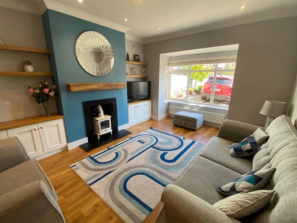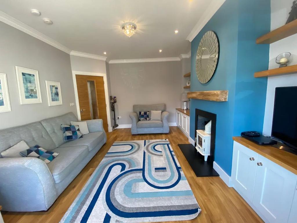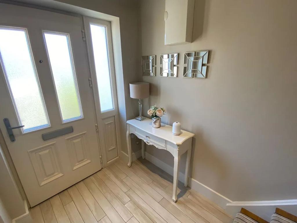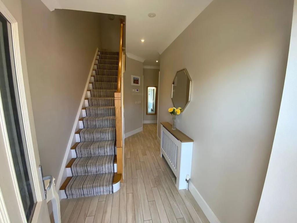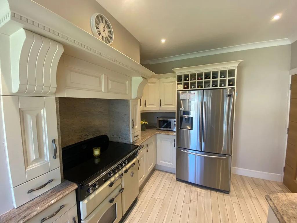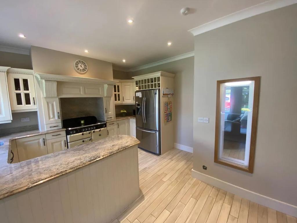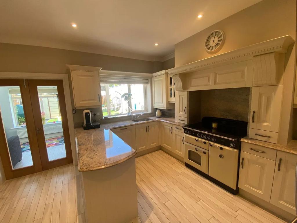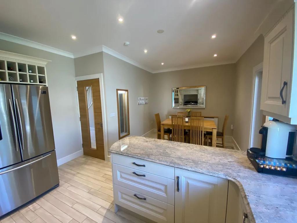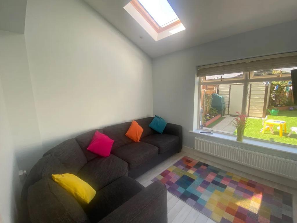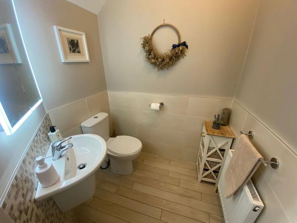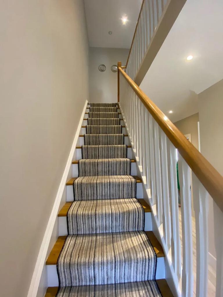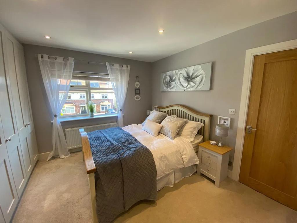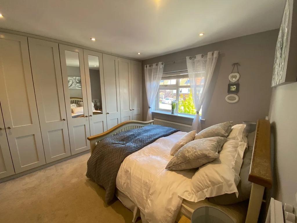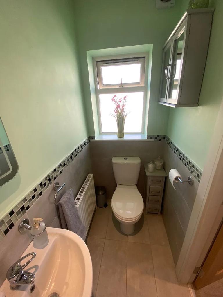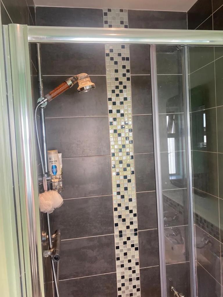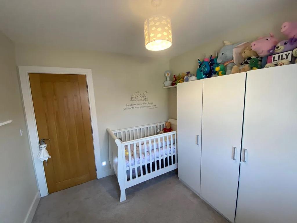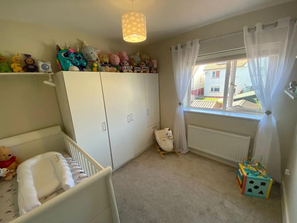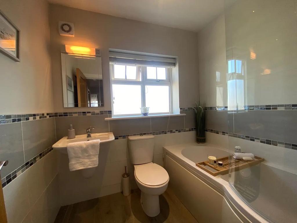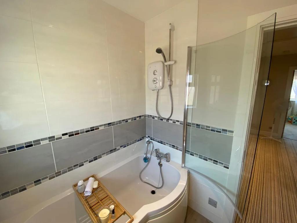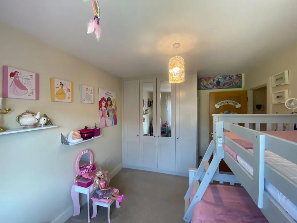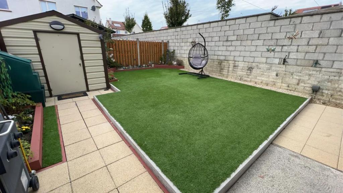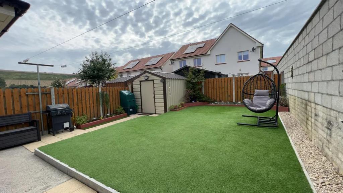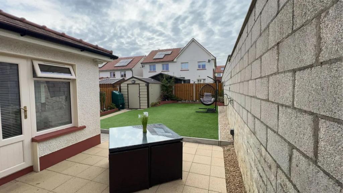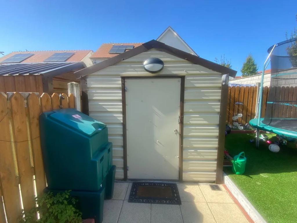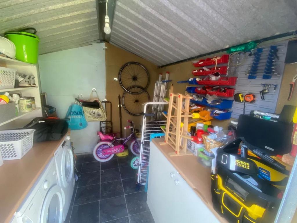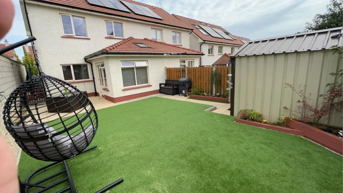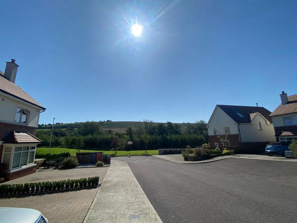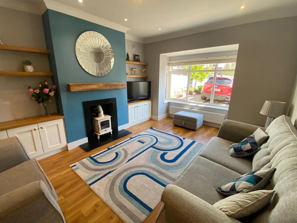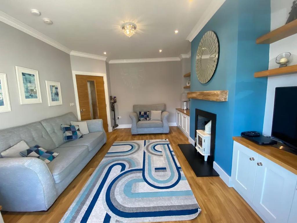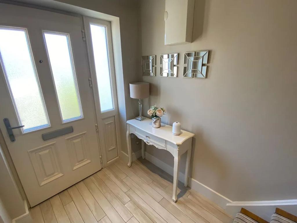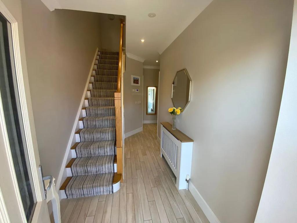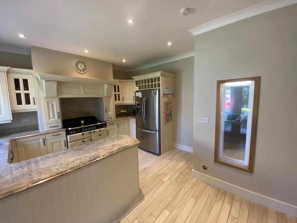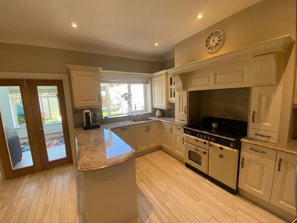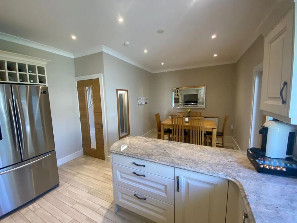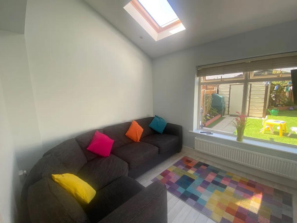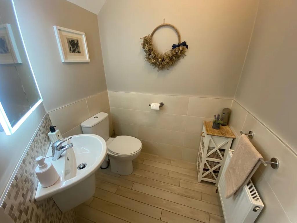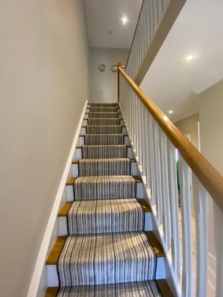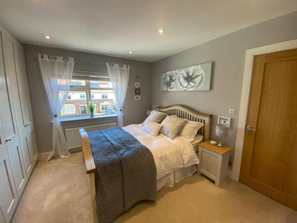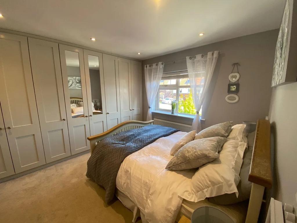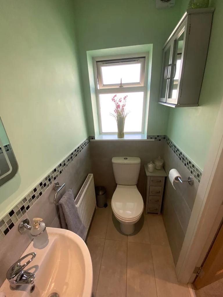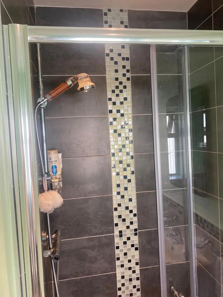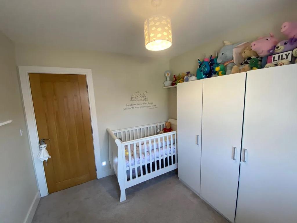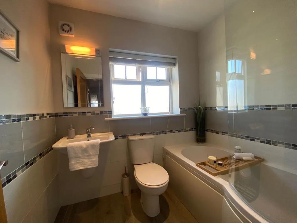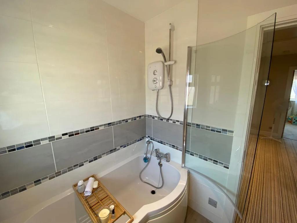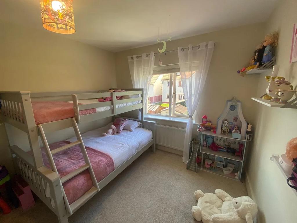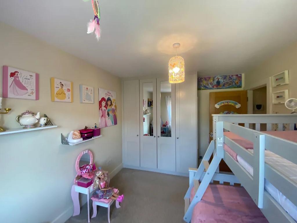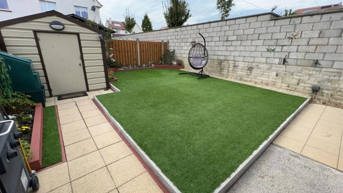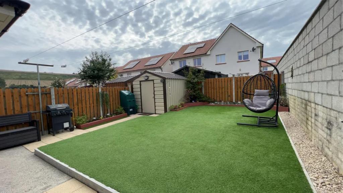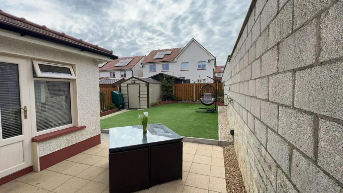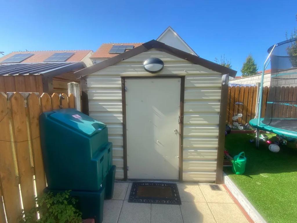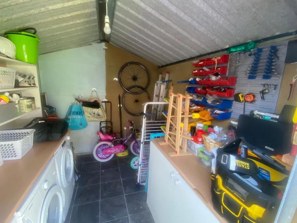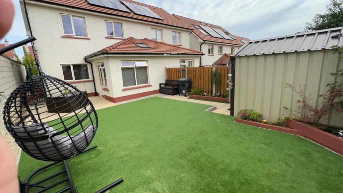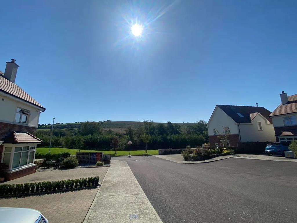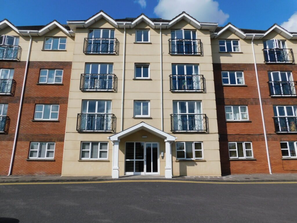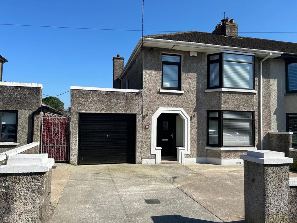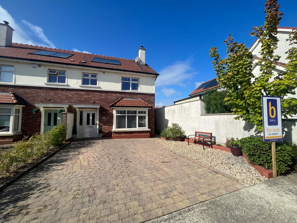Type
Sold
Bedrooms
3 Bedrooms
Bathrooms
3 Baths
About
DESCRIPTION:
BARRY AUCTIONEERS & VALUERS are delighted to present to the market this stunning, three-bedroom modern semi-detached home, located in the highly desirable residential estate, Fern Grove, Forrest Hill, Carrigaline.
This “A3 Rated” home, extends to C. 105 and comprises of a living room, kitchen/dining room, family room and WC. Upstairs there is a master bedroom with an ensuite, 2 Bedrooms and a bathroom.
Outside benefits from a west facing paved garden that includes artificial grass, a barbecue area and a shed wired for a utility room. To the front of the property, the driveway is fully paved and has double parking.
This property is ideally located in close proximity to the thriving local town of Carrigaline. Carrigaline boasts expanding local amenities, including the development of a new cinema. For those seeking outdoor activities, a variety of beaches and forestry areas are within a comfortable 5-10 minute drive.
This fabulous property is in superb condition throughout and has the added benefit of solar and PV panels.
Both a Primary and Secondary school are located close to the entrance of the estate, making this and ideal family home. Early viewing is advised.
ACCOMMODATION:
Hallway:
Italian porcelain wood effect flooring and under stairs storage.
Living Room: 5.4m x 3.7m
Laminate medium oak flooring. Open fireplace with stove. Built in units and bay window.
Kitchen/Dining: 5.8m x 4.0m
Italian porcelain wood effect flooring. Bespoke Cullenview kitchen units finished with granite worktops, integrated dishwasher and window cell. LED spotlights.
Sun Room: 3.2m x 3.1m
Italian porcelain wood effect flooring. Velux windows.
Downstairs WC: 1.6m x 1.4m
Upstairs:
Master Bedroom: 3.5m x 3m
Built in wardrobes, carpeted flooring and LED spotlights.
En-suite: 2.9m x 1m
Pump shower.
Bedroom 2: 3.9m x 3m
Double bedroom with built in wardrobes and carpeted flooring.
Bedroom 3: 2.7m x 2.7m
Single bedroom with carpet flooring.
Bathroom: 2.1m x 1.75m
3 piece suite with bath tub and electric shower. Tiled wood effect flooring.
OUTSIDE:
West facing rear garden with artificial grass and barbecue area.
Shed:
Spacious and wired for utility room.
FEATURES:
- A3 Rated Home.
- Solar and PV panels.
- West facing rear garden.
- Rear garden paved and artificial grass area.
- Granite work top in kitchen.
- Drive in parking paved and space for double parking.
- Beautiful views of the surrounding countryside.
- Both a Primary and Secondary school are located close to the entrance of the estate
- Pull down stairs to attic.
- Outside shed wired for utility room.
BER DETAILS:
BER No: 108604752
Energy Performance Indicator: 53.7 kWh/m2/yr
Details
Type: Residential, Sold
Price: SOLD
Bed Rooms: 3
Area: 105 sq. m
Bathrooms: 3

