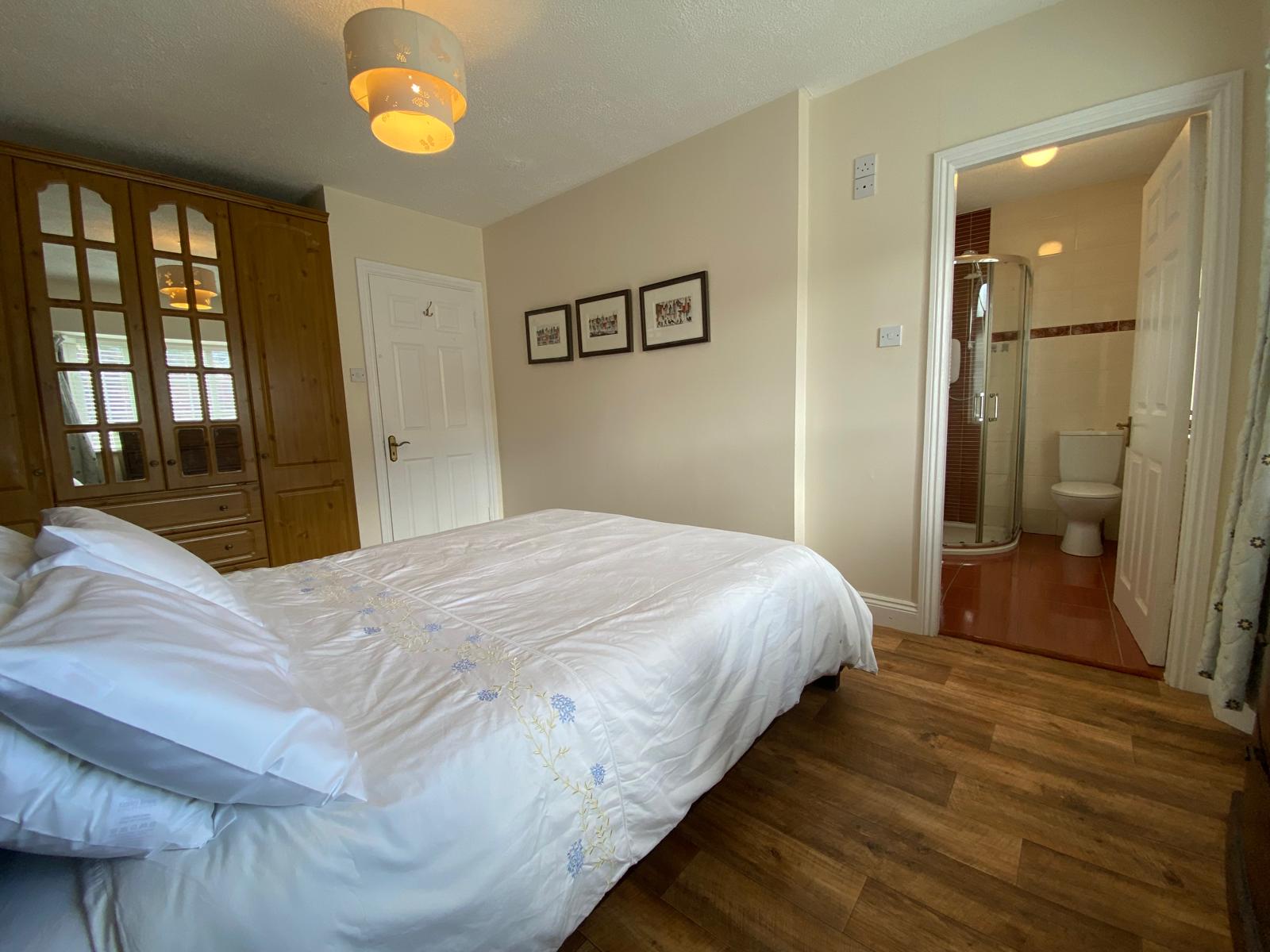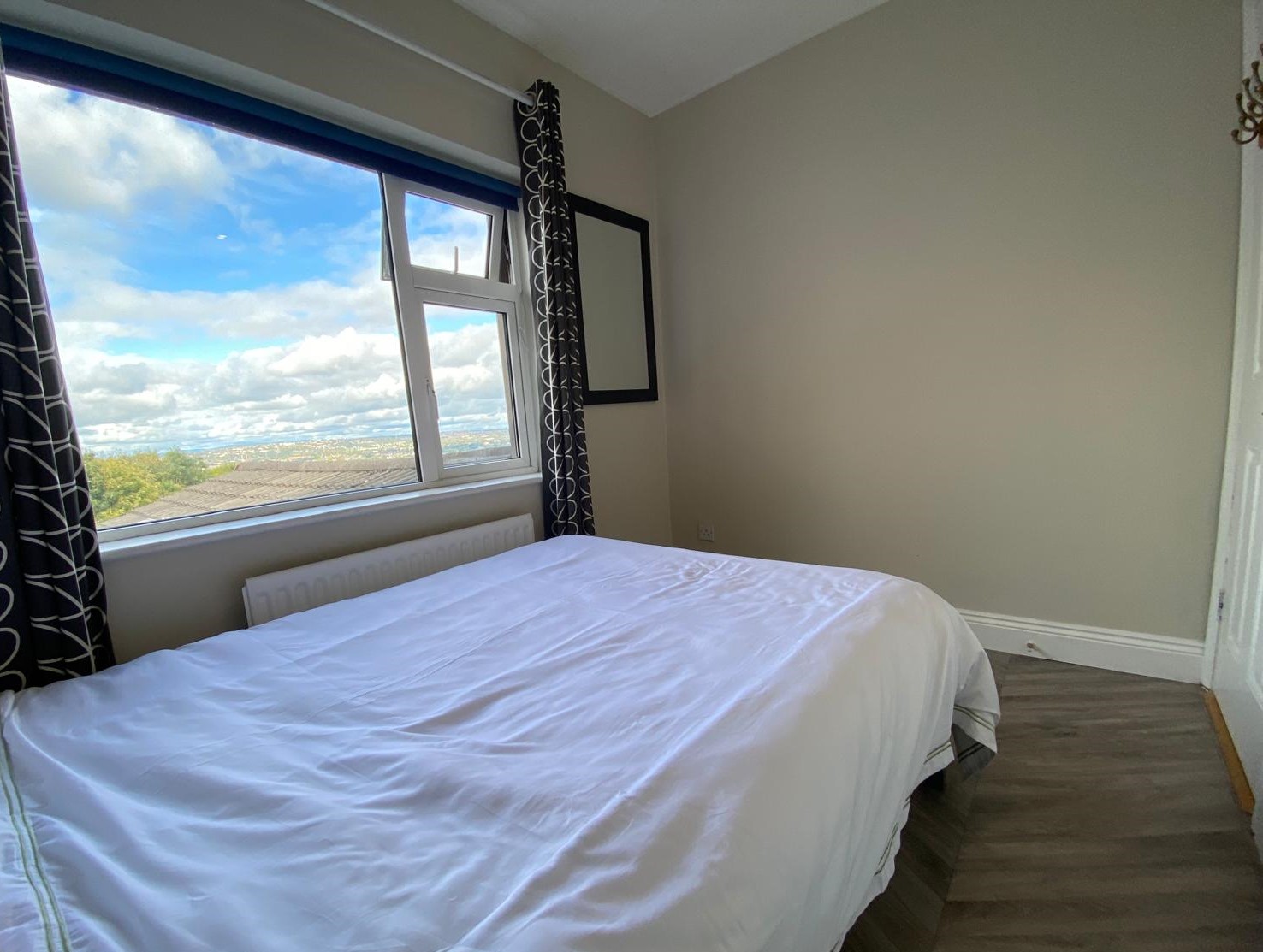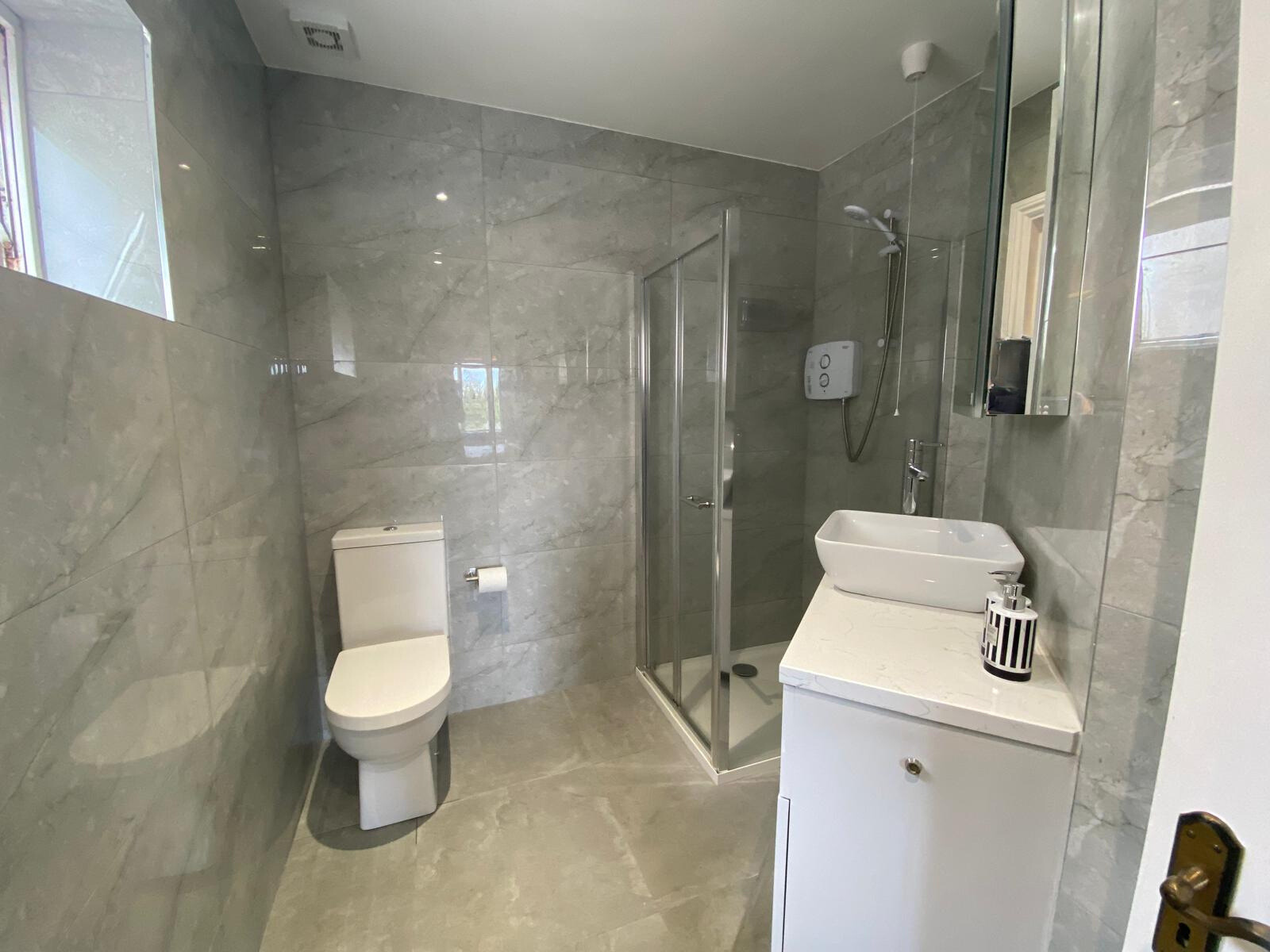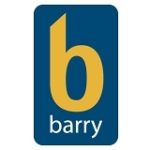Type
Sold
Bedrooms
3 Bedrooms
Bathrooms
2 Baths
About
DESCRIPTION:
BARRY AUCTIONEERS AND VALUERS are delighted to bring this fabulously maintained property to the market. This 3 bedroomed house with large rear extension done in 2006 has been well maintained over the years and was renovated in 2021, giving it a full make over.
This northwest facing property is located in a quiet cul-de-sac in the very popular Douglas area and is close to all amenities including schools, shops, restaurants, sports clubs, and businesses. Cork city centre is just a short drive, and the area is also serviced by a reliable bus route to the city centre.
It has been a fantastic family home for the owners and will be an ideal purchase for a family looking to locate to the Douglas area, or indeed to a downsizer, with all the upgrading and finishes already in place.
Viewing is a must to fully appreciate this fantastic property.
ACCOMODATION:
Porch:
Tiled floor with sliding uPVC door.
Hall:
Laminated flooring, doors leading to front room, downstairs WC, leading to kitchen/dining room. Carpeted stairs.
Front Room: 5.07m x 4.09m
Glass door from hall leading to this large living room. Laminated flooring, large bay window with blinds. Featured fireplace. Double doors leading to rear room currently being used as an office.
Kitchen: 4.24m x 2.54m
Modern fitted kitchen with bespoke glass splashback and laminated flooring. Induction hob, electric oven, dishwasher, food waste disposal and boiling water tap. The kitchen opens up to a large living area extension. Side door leading to gable side of property.
Living / Dining: 5.50m x 5.10m
This large extension is enhanced by the value of 4 Velux windows, a large window and patio doors facing the patio, and two windows to the side of the property. Laminated flooring. Door leading to the office / playroom.
Office / Playroom: 3.955m x 2.710m
Laminated flooring. Built in desk. Double doors leading to front room. Glass door leading to dining / living area. Built in storage.
Stairs and Landing:
Carpeted with large hot-press.
Bedroom 1: 4.00m x 3.26m
Situated at the front of the property. Laminated flooring. Fitted wardrobe. Large bay window with blind and curtains. Ensuite with window, extensively tiled with electric shower.
Bedroom 2: 3.07m x 2.21m
Situated at the rear of the property. Laminated flooring. Blind and curtains. Cubby hole storage under attic stairs. Stunning views over Doman’s Woods.
Bedroom 3: 2.33m x 2.29m
Situated at the rear of the property. Laminated flooring. Wardrobe. Blind and curtains. Stunning views over Doman’s Woods.
Bathroom:
This family bathroom was fully renovated in 2023 and is extensively tiled from floor to ceiling, with an electric shower and heated towel rail.
Attic:
Converted with stairs to make easy access for storage.
OUTSIDE:
Northwest facing patio with panoramic views over the city. 2 sheds, one acting as a utility room with washer, dryer, and freezer, and the other acting as storage.
The long driveway that leads up to the front door can cater for 3 parked cars. There is also on street parking available.
PROPERTY FEATURES:
- Gas central heating (with smart heating controls) and gas fireplace.
- Electric cooking.
- Recently renovated.
- Quiet private cul de sac with large green area.
- Boiling water tap & food waste disposal in kitchen sink.
- Electric car charger.
- Panoramic views.
BER DETAILS:
BER No: 117781799
Energy Performance Indicator: 166.67 kWh/m2/yr
Details
Type: Residential, Sold
Price: SOLD
Bed Rooms: 3
Area: 144 sq. m
Bathrooms: 2
Year Built: 1998




























































