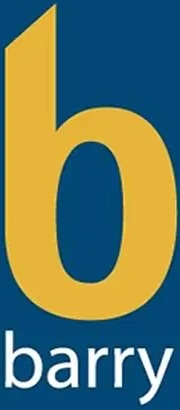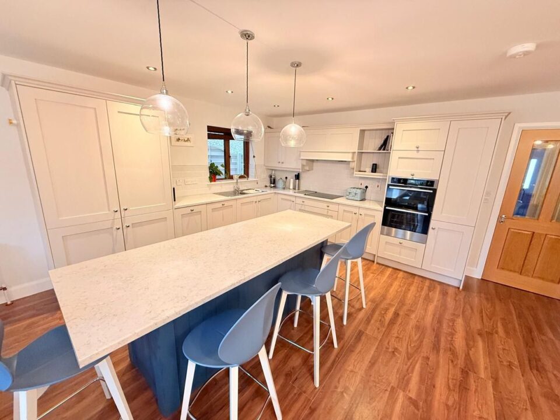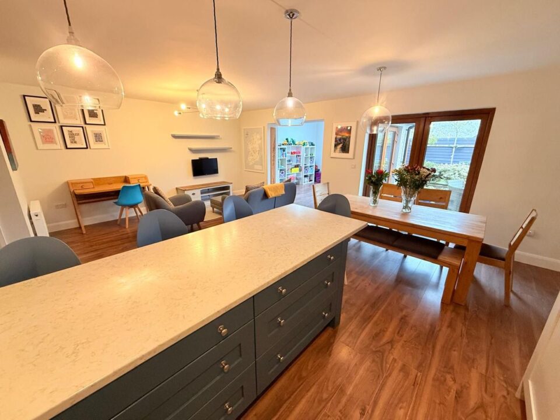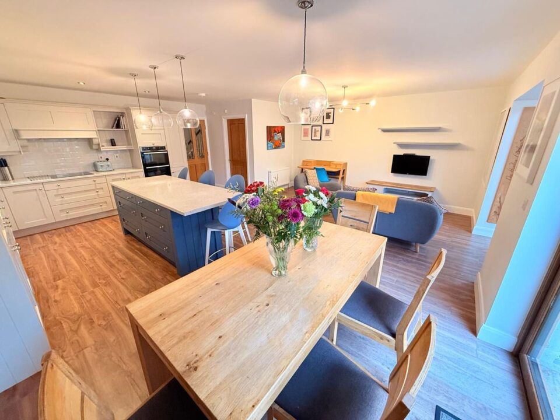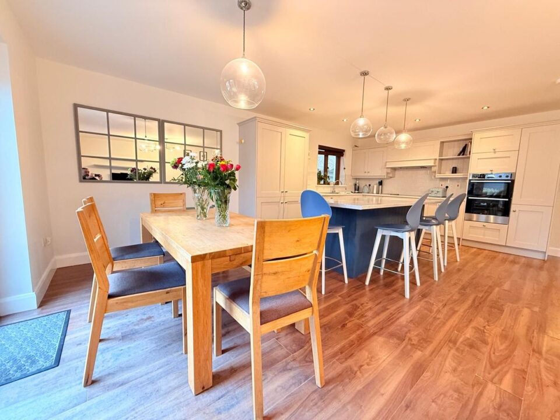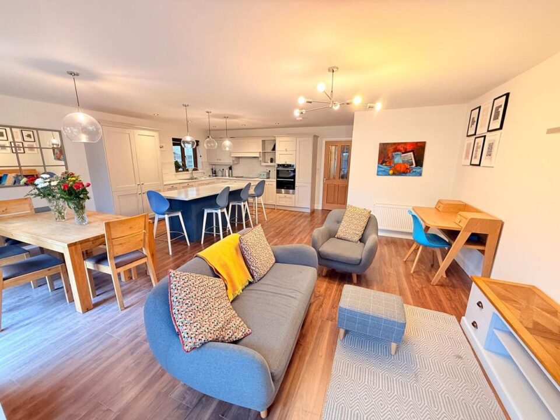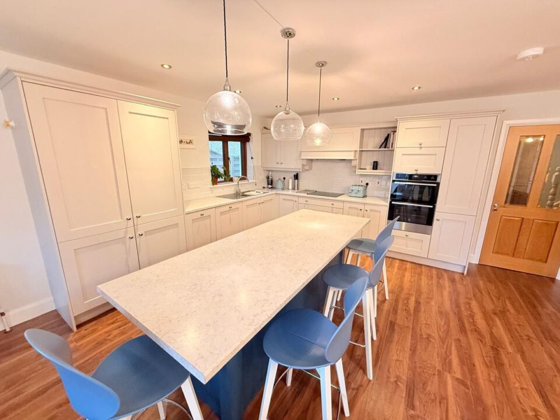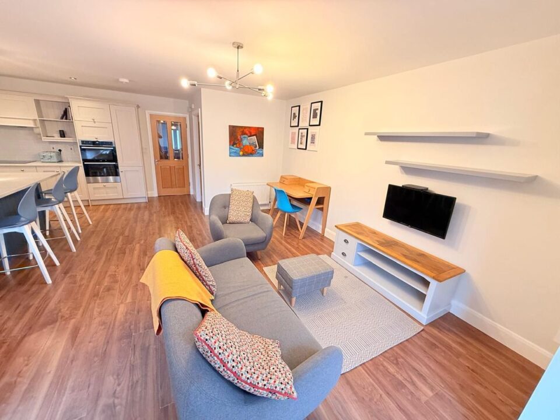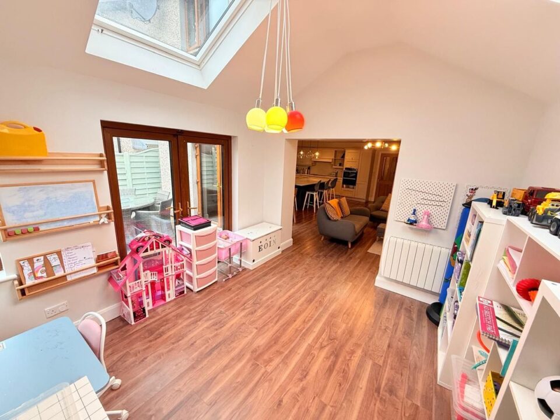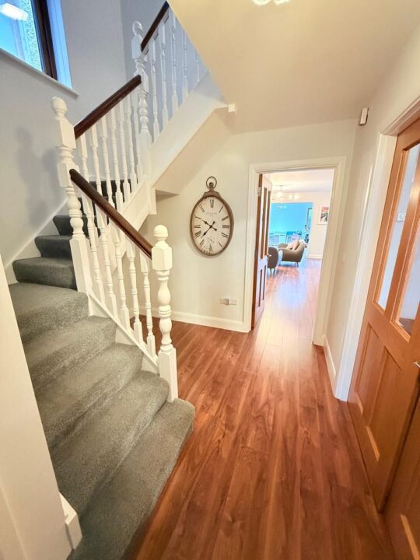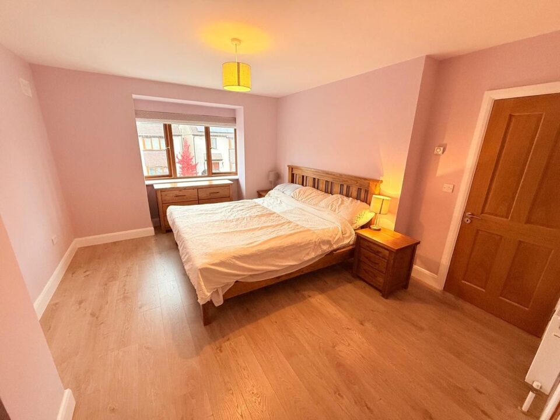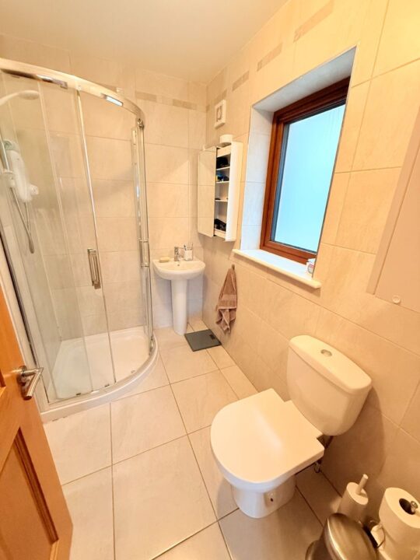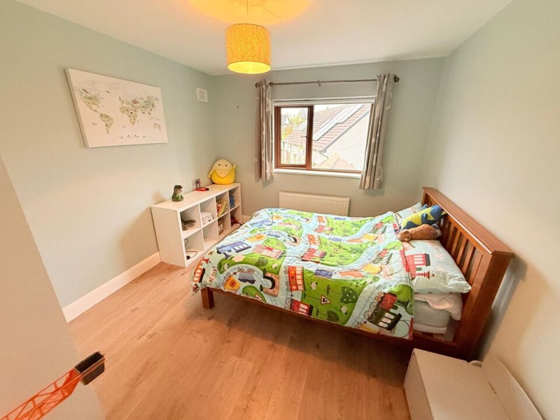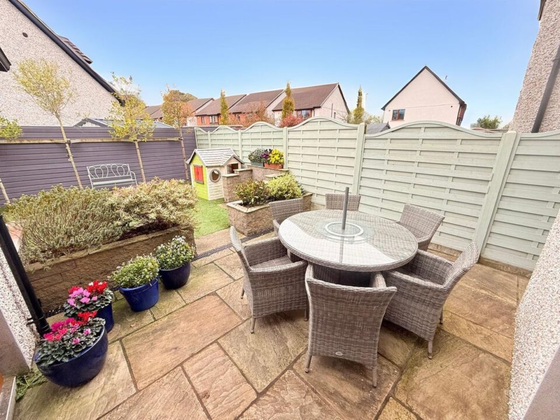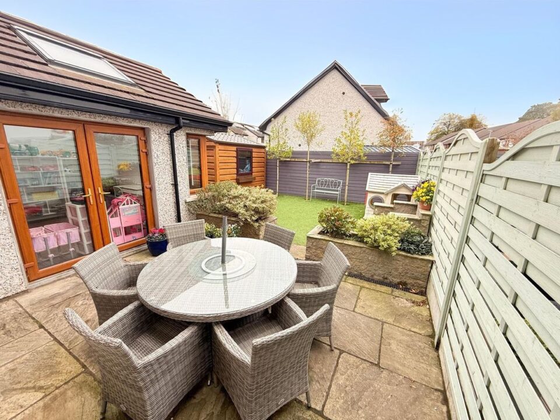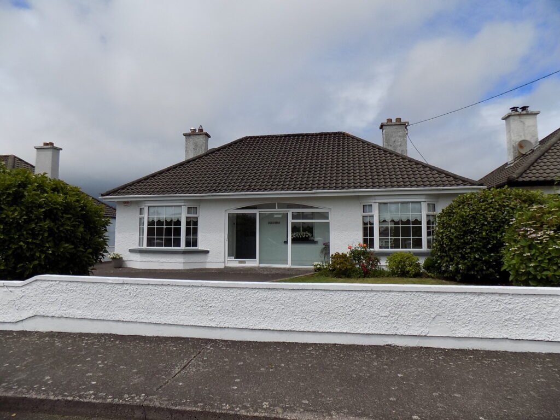Type
Sale Agreed
Bedrooms
4 Bedrooms
Bathrooms
3 Baths
About
DESCRIPTION:
Barry Auctioneers & Valuers are delighted to bring to the market this turnkey A-rated, 4-bedroom detached home in Lisheen Woods in Ovens.
This is a beautiful, well proportioned family home which extends to 160 sq.m (1722 sq.ft) On the ground floor, the home features a living room, playroom/sitting room, a spacious kitchen/dining area with double doors leading to an enclosed rear garden, a utility room, and a guest WC. Upstairs there are four double bedrooms, an en-suite bathroom, a walk-in wardrobe, and the main bathroom. The house has triple glazed windows and solar panels.
No 24 Lisheen Woods is ideally situated within the park. Ovens is a most sought after area. Lisheen Woods has the benefit of the Ovens community along with the benefit of its close proximity to Ballincollig. It is close to a number of primary and secondary schools, creches, soccer clubs GAA clubs, a rugby club and is within walking distance of Ballincollig Regional park. The N40 South link road is easily accessible and it is on a number of bus routes.
This property will make an ideal family home in turnkey condition.
ACCOMMODATION:
Tiled entrance porch 3m x 1.6m
Laminate wood flooring in hallway.
Living room 5.8m x 3.8m
Timber laminate flooring , bay window, marble surround fireplace.
Kitchen/dining 6.7m x 6.7m
Spacious open plan kitchen/dining room with laminate timber flooring, floor and eye level kitchen units, over the counter subway tiles, integrated sink and drainer, oven, hob and double fridge freezer. The kitchen island has storage and seat There are double French doors to the patio and south facing back garden
Playroom/sitting room 3.7m x 3.5m
Bright and spacious room with laminate timber flooring and double doors to the patio.
Utility room 1.8m x 1.8m
Door to outside
Plumbed for washer to dryer
Wc floor and wall tiles, wc and whb.
Carpet stairs and landing.
Main bedroom 4.9m x 3.8m
Double room to the front of the house with timber laminate flooring. Bay window
Walk on wardrobe 2.4m x 2.1m
Floor to ceiling shelving.
En suite
Floor and wall tiles, mira electric shower, wc, whb, heated towel rail and built in vanity unit.
Bedroom 2 5 x 3.7m
Double room to the rear of the house.
Bedroom 3 4m x 3.2m
Double room to the rear timber laminate flooring.
Bedroom 4 3.1m x2.9m
Double room to the rear of the property with timber laminate flooring
Main bathroom 2.6m x 2m
Floor and wall tiles, mira shower over bath.
Whb & wc and Heated towel rail.
FEATURES:
- Beautiful south-facing rear garden
- Turnkey, well designed, spacious detached home
- Cobble lock driveway with parking for two cars
BER DETAILS:
![]()
BER No: 109584847
Energy Performance Indicator: 58.77 kWh/m2/yr
Details
Type: Detached, Sale Agreed
Price: €595,000
Bed Rooms: 4
Area: 160 sq. m
Bathrooms: 3
