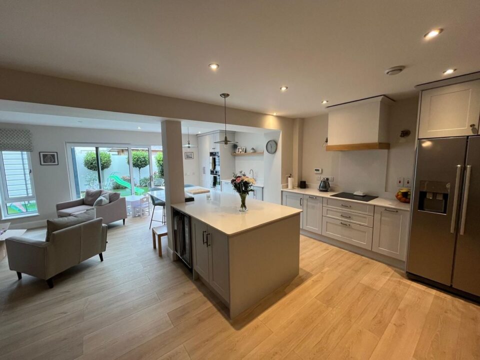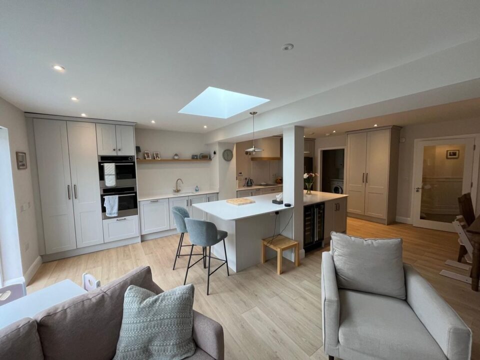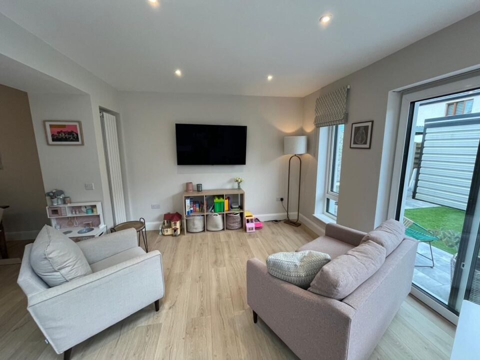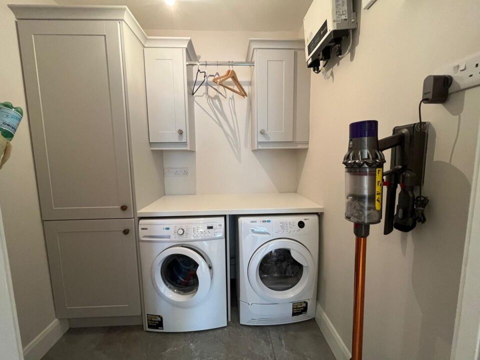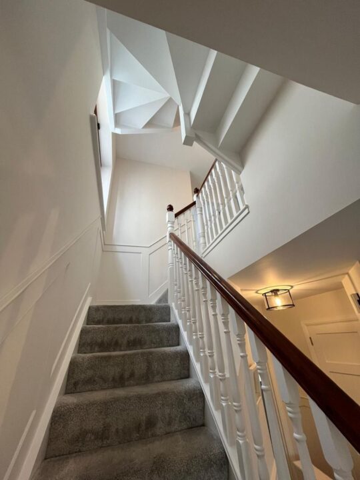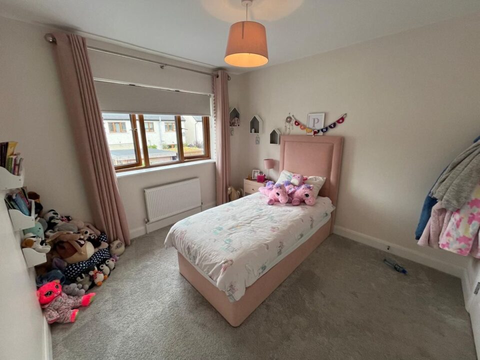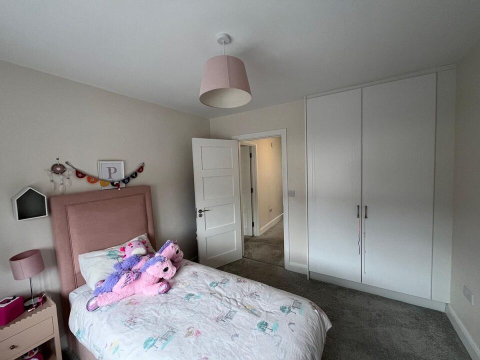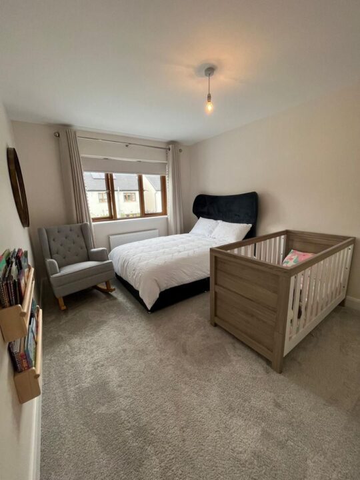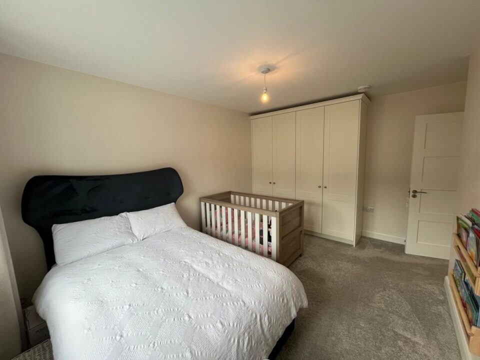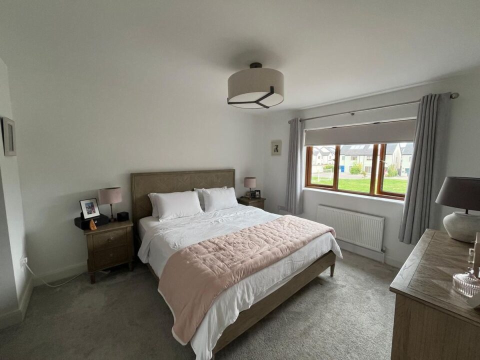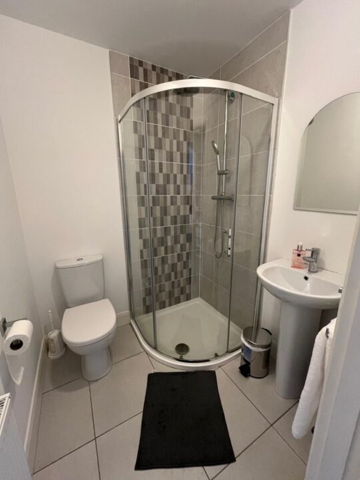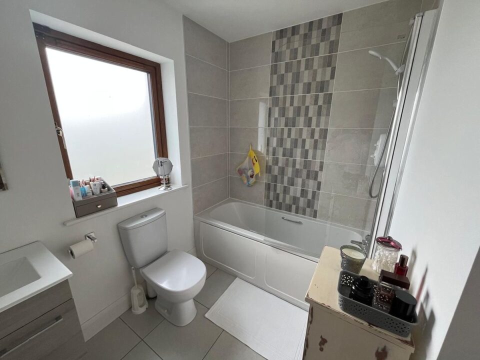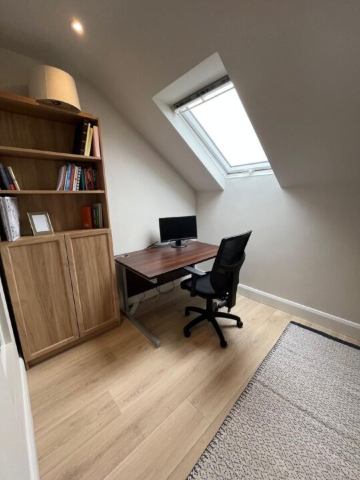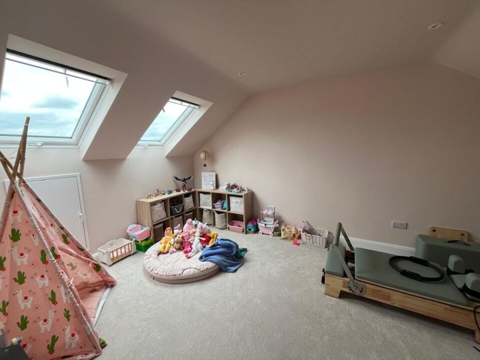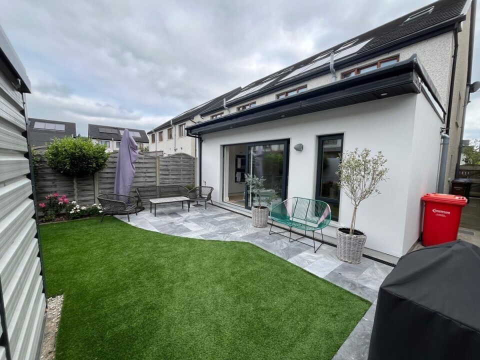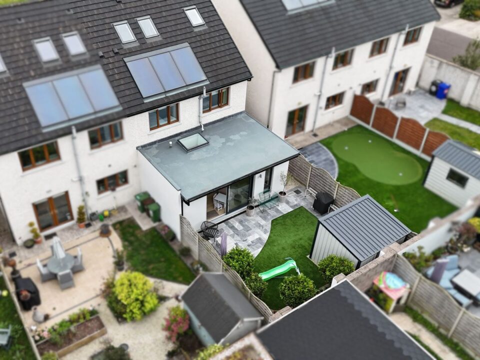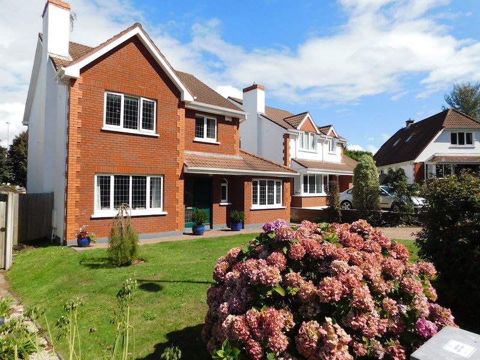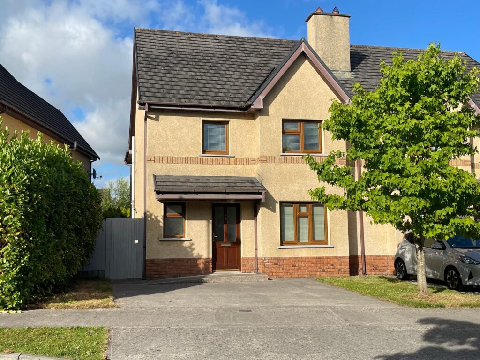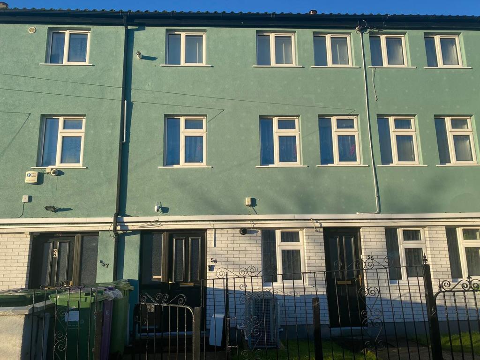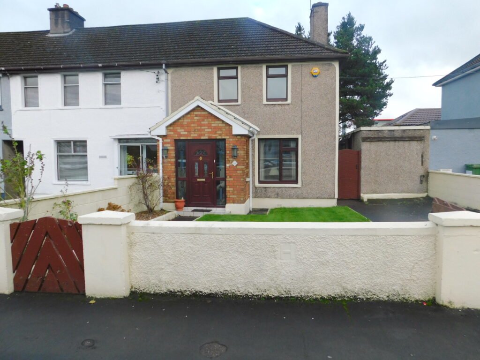Type
For Sale
Bedrooms
3 Bedrooms
Bathrooms
3 Baths
About
DESCRIPTION:
BARRY AUCTIONEERS & VALUERS are delighted to present No. 32 Woodview, Fionn Laoi, Ballincollig to the market — a superb family home in an exclusive and sought-after development.
Woodview is a stunning collection of spacious, contemporary homes situated just moments from Ballincollig Town Centre and offering panoramic views of the surrounding countryside. Built approximately six years ago, the development delivers the perfect blend of modern design and family-friendly living.
Every home has been thoughtfully designed with family living in mind, featuring bright, contemporary interiors, bespoke kitchen designs, and spacious bedroom accommodation. With a strong focus on sustainability, each property benefits from a range of energy-efficient features and boasts an impressive A3 BER rating.
No. 32 Woodview has been further enhanced by recent, high-quality extensions. These include a stylish open-plan living/kitchen area to the rear, a third-floor office, and an attic conversion that can serve as a fourth bedroom, playroom, or home gym — offering great flexibility for modern family life.
The rear garden has been transformed into a low-maintenance, year-round outdoor space, with new sliding door opening onto a patio and BBQ area, complemented by freshly laid synthetic grass — ideal for both entertaining and play.
The location is second to none, with easy access to the South Link Road, Carrigrohane Straight, and within walking distance to Ballincollig Regional Park, placing the city and nature within easy reach.
Presented in turn-key condition, this elegant and spacious home exudes quality from the moment you step inside. There’s truly nothing to do but move in.
Viewing is highly recommended.
ACCOMMODATION:
GROUND FLOOR
Hallway: 2.12m x 6.23m
Tiled, rad and wood panelling.
WC: 1.43m x 1.61m
2-piece suite with toilet and sink, rad, and tiled.
Cloakroom: 0.85m x 1.59m
Shelved.
Sitting Room: 3.91m x 4.88m
Timber flooring and rad.
Kitchen / Dining / Living Room: 6.10m x 7.44m
2 tall rads, quartz island, skylight, timber floors, and sliding door opening to rear garden and patio.
Utility: 1.95m x 1.59m
Tiled, with presses.
2ND FLOOR
Bedroom 1: 3.25m x 3.04m
Carpets, built ins, and rad.
Bedroom 2: 3.02m x 4.39m
Carpets, built ins, and rad.
Main Bedroom (Bedroom 3) 3.39m x 3.87m
Carpets, built ins, and rad.
* Walk-in Wardrobe: 1.64m x 1.59m
* Ensuite: 1.64m x 1.59m
Hot-press: 1.42m x 1.42m
Shelved
Main Bathroom: 1.99m x 2.64m
3-piece suite with bath and electric shower, and rad.
3RD FLOOR
Office: 2.33m x 2.59m
Wood floor and rad.
Converted Attic Space: 5.23m x 3.39m
Currently being used as a playroom and home gym.
OUTSIDE:
Shed of 2.34m x 2.98m
PROPERTY FEATURES:
- Modern 3 bedroom home in an exclusive and sought-after development
- Low maintenance rear garden with patio and BBQ area
- Boasting an A3 BER rating
- Spacious converted attic
- Much sought after Ballincollig location
- Main bedroom with walk-in wardrobe and ensuite
BER DETAILS:
![]()
BER No: 111353025
Energy Performance Indicator: 54.51 kWh/m2/yr
Details
Type: Residential, For Sale
Price: €545,000
Bed Rooms: 3
Area: 170 sq. m
Bathrooms: 3
Features
Similar Properties






