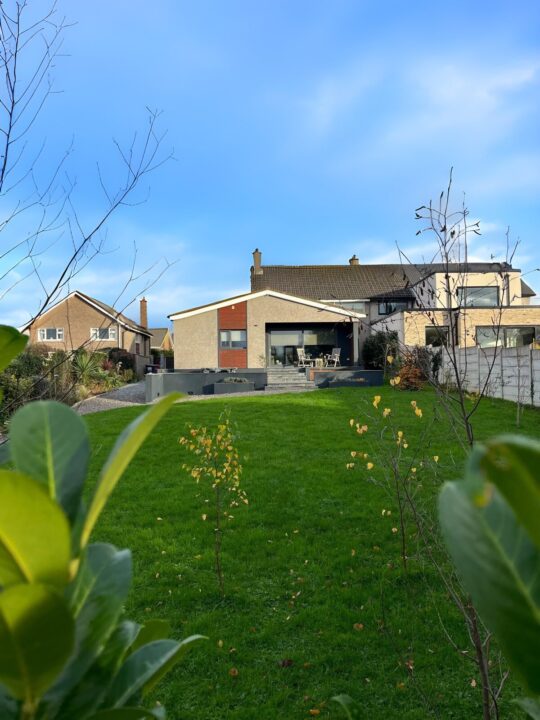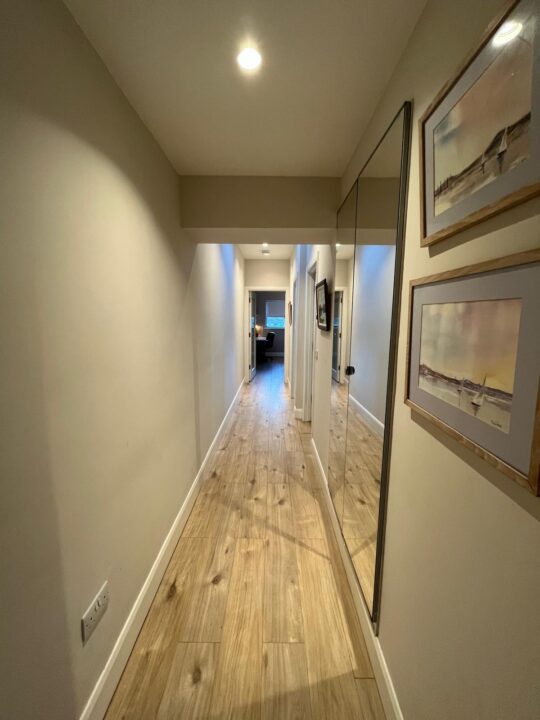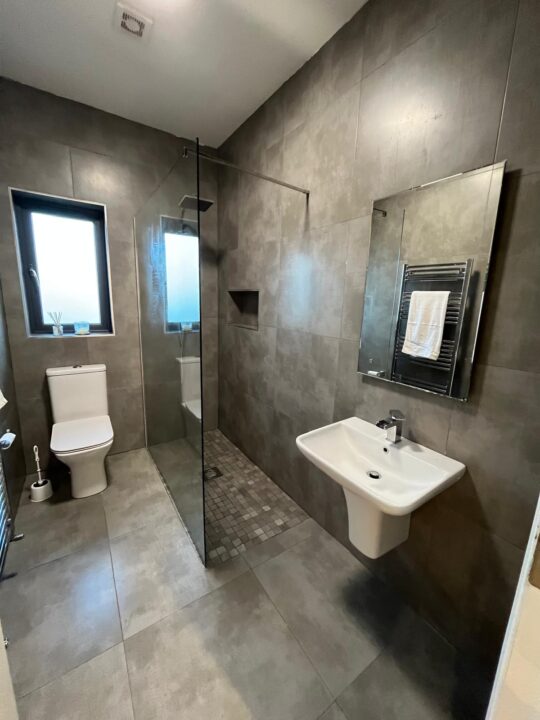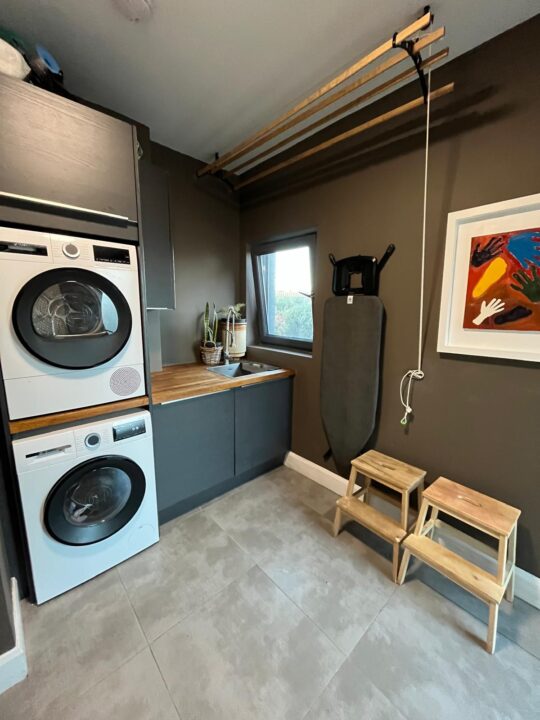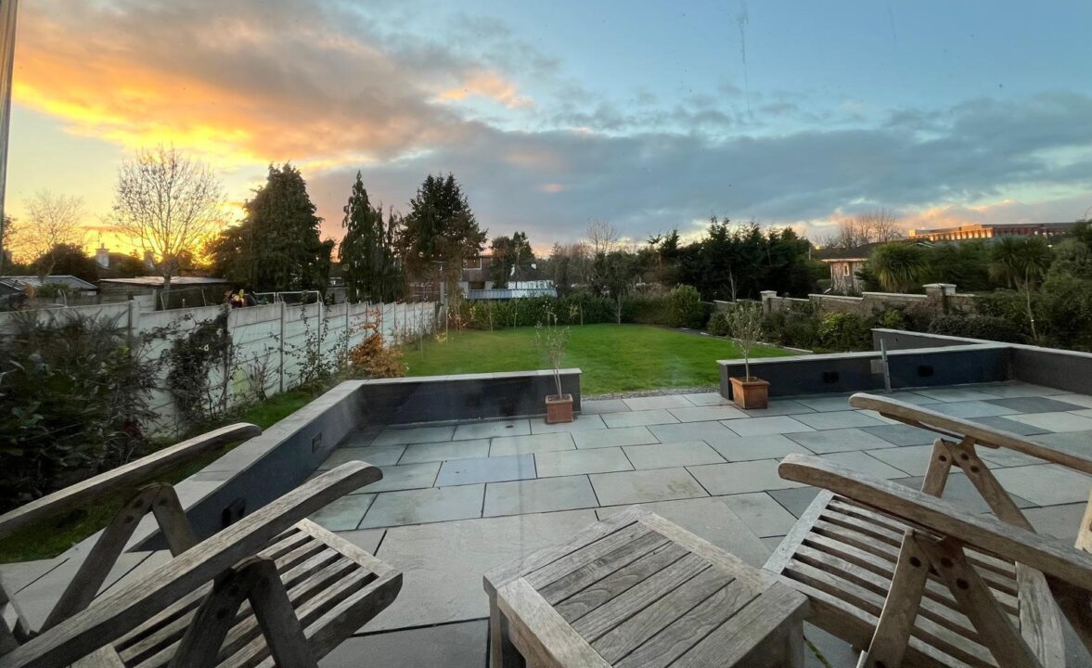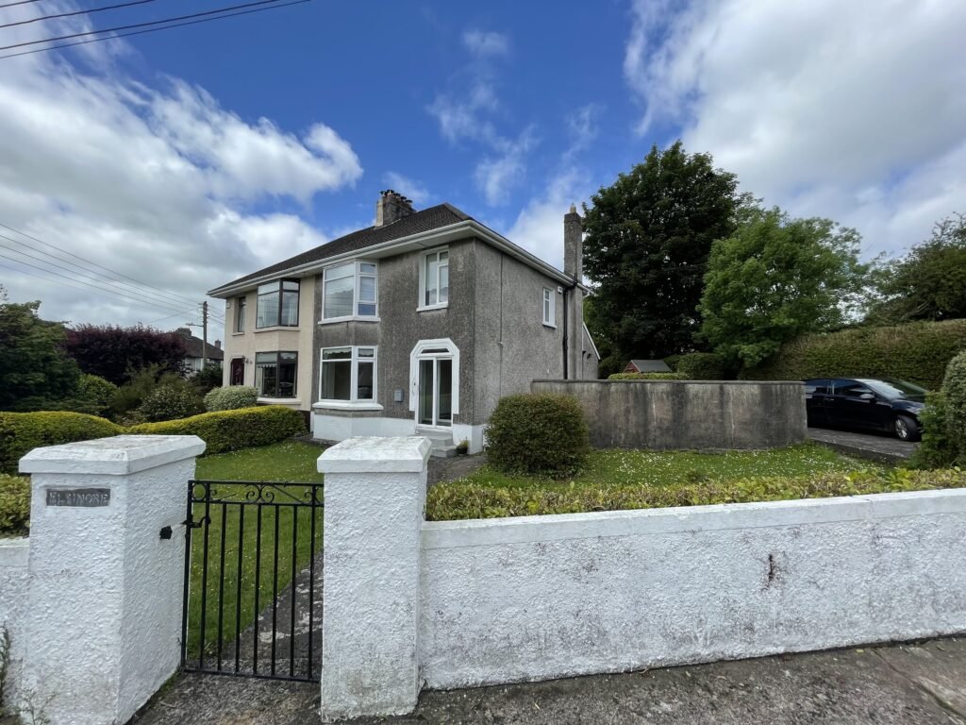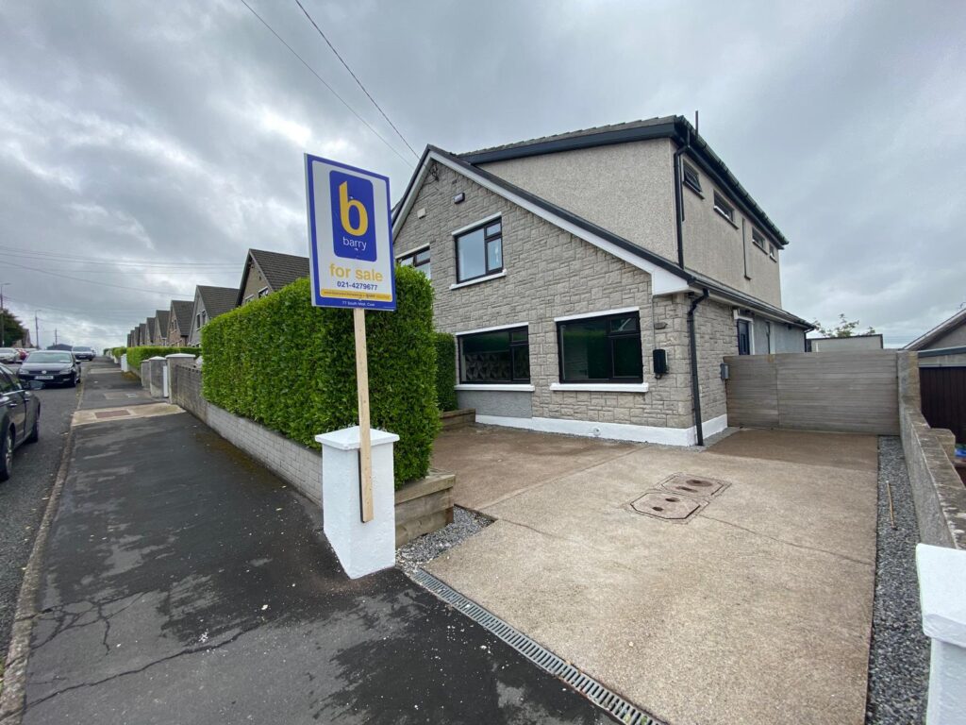Type
Sale Agreed
Bedrooms
5 Bedrooms
Bathrooms
3 Baths
About
DESCRIPTION:
BARRY AUCTIONEERS & VALUERS are delighted to present No. 45 Allendale Avenue to the market.
This exceptional home has been recently refurbished and is certain to attract strong interest, thanks to its prime location within close proximity to MTU, UCC, CUH and in the catchment for some of the most sought after primary and secondary schools in Cork. Set on approximately 0.3 acres, the property boasts generous, private grounds to the front and rear, including a southwest-facing rear garden ideal for relaxation, entertaining, or hosting summer BBQs.
The extended patio area is arranged across three levels, creating a versatile outdoor space perfect for early morning coffee, evening gatherings, or alfresco dining. A convenient garden furniture storage nook ensures practicality without compromising style.
Accommodation is arranged over two floors, which includes five bedrooms, three bathrooms, a sitting room, a lounge, a study/relaxation area, a utility, an entry kitchen and a pantry. The rear bedroom has been plumbed for a kitchen, in case the need arises that one would like a granny flat in the accommodation at any time.
This home offers extensive private parking, thoughtfully integrated within beautifully landscaped front and rear gardens. The expansive southwest-facing rear garden provides an ideal setting for outdoor living and leisure. Recent renovations to the rear of the property showcase a clever blend of practical functionality and stylish design, creating spaces that are as efficient as they are elegant. The internal photographs capture its distinctive character and exceptional charm
A large steel shed is positioned to the rear of the garden, with ample foundation space available to accommodate an additional structure if required.
Ideally situated in the southern suburbs of Cork City, this home is within walking distance of all essential amenities. It forms part of a mature, low-density development and stands on one of the most impressive urban garden plots to come to market in recent times.
Viewing is highly recommended and strictly by prior appointment.
ACCOMMODATION:
DOWNSTAIRS
Entrance Porch: 2.97m x 1.71m
Tiled flooring
Entrance Hallway: 1.77m x 4.43m
Timber floors, radiator
Sitting room / Lounge: 4.56m x 7.73
Carpeted, radiator, fireplace
Study/Office: 2.77m x 4.93m
Carpeted, radiator
Entry Kitchen: 2.36m x 2.79m
Timber flooring, breakfast counter, built-in units for glass ware.
Pantry: 1.65m x 1.41m
Timber flooring, shelved
Kitchen/ Dining Room: 6.94m x 5.28m
Timber flooring, induction hob, double oven & grill, extractor fan, dishwasher
Utility: 2.59m – 2.91m
Tiled flooring, storage, sink/wash basin
EXTENSION DOWNSTAIRS
Bedroom 1: 4.24m x 3.42m
Timber flooring, built-in units
Bedroom 2: 2.37m x 3.32m
Timber flooring, built-in units
Bathroom: 2.63m x 1.59m
Fully tiled walls, 3-piece suite with shower
UPSTAIRS
Bedroom 3: 2.84m x 2.68m
Carpeted, built-in units, radiator
Bathroom: 2.92m x 1.79m
4-piece suite including bath and shower
Bedroom 4: 2.88m x 3.96m
Carpeted, built-in units, radiator
Bedroom 5 (Main Bedroom): 3.83m x 3.68m
Carpeted, radiator
Walk in Wardrobe: 2.01m x 3.64m
Carpeted, radiator
Ensuite: 1.47m x 2.26m –
Fully tiled 3-piece suite with shower
OUTSIDE:
Generous front and rear gardens on a 0.3-acre site with southwest-facing rear. Extended patio perfect for entertaining, built-in storage nook, and a large steel shed. Landscaped, private, and full of potential.
FEATURES:
- Recently refurbished, exceptional condition
- Prime location near MTU, CUH, UCC, primary and secondary schools, shops, and amenities
- Walking distance to local facilities and reliable transport links; including 205, 208 and 220 (24 hour) bus routes
- Rear bedroom plumbed for future kitchen / granny flat
- Under- floor heating
- Extensive private parking with beautifully maintained front and rear gardens
- Generous southwest-facing rear garden with extended limestone patio
- Extra storage under patio at rear of property/built-in garden furniture storage nook
- Large steel shed with potential for additional structures
BER DETAILS:
![]()
BER No.: 110909975
Details
Type: Residential, Sale Agreed
Price: €825,000
Bed Rooms: 5
Area: 207 sq. m
Bathrooms: 3


