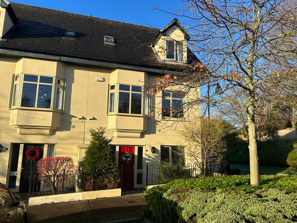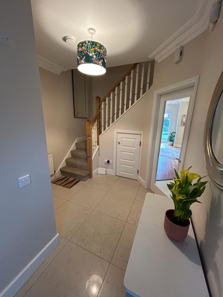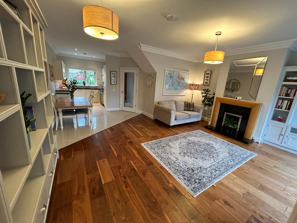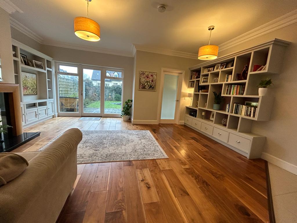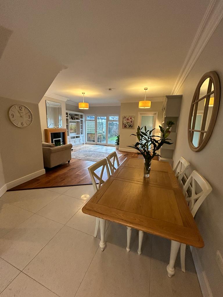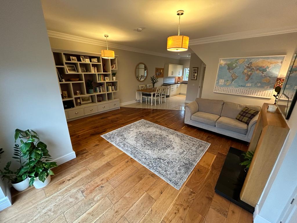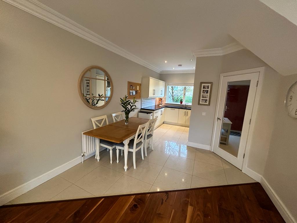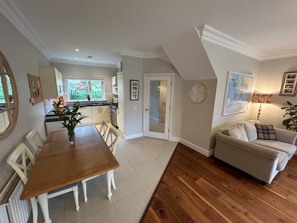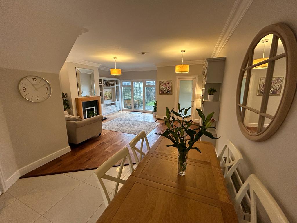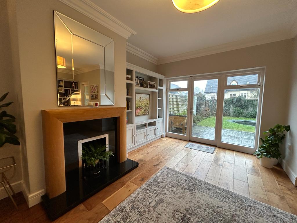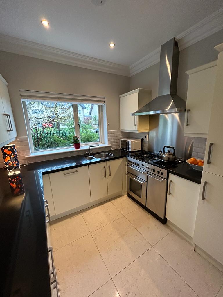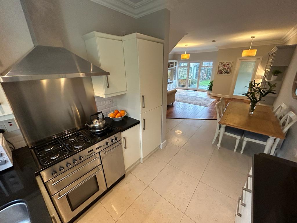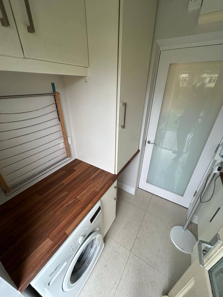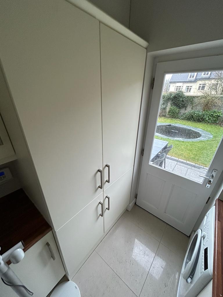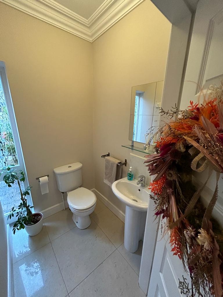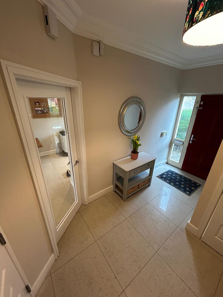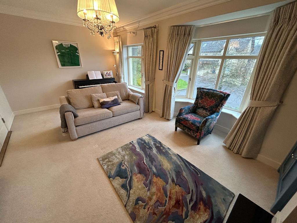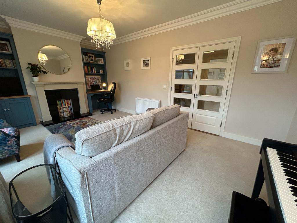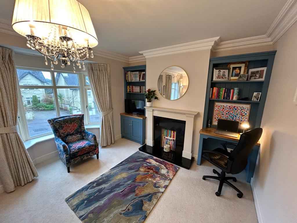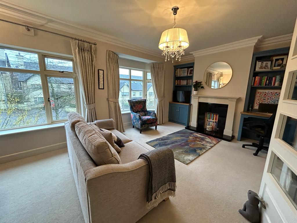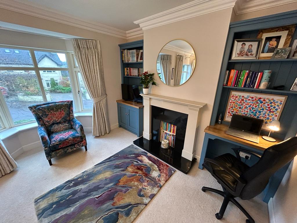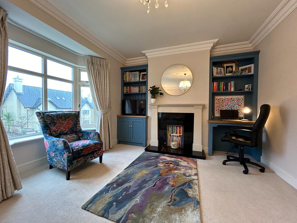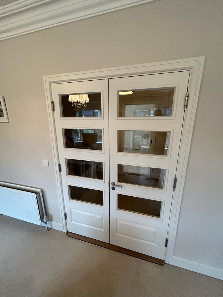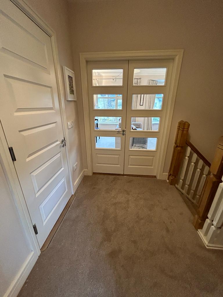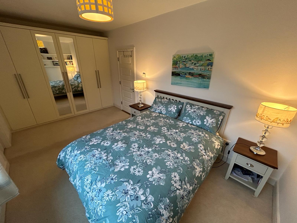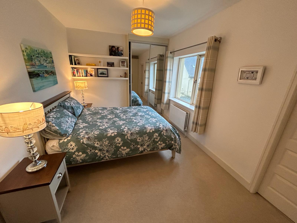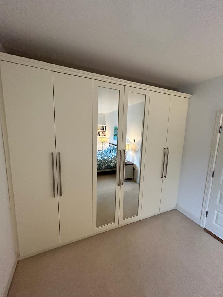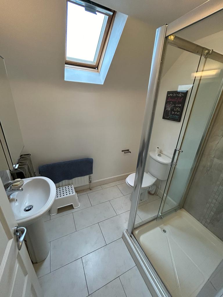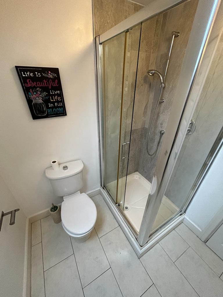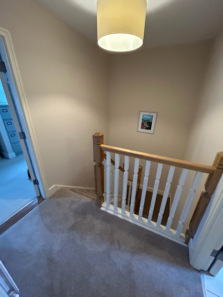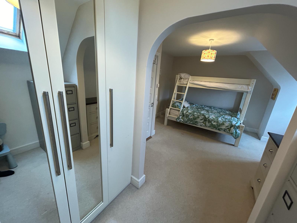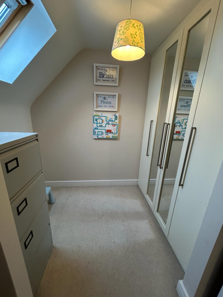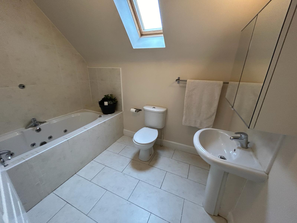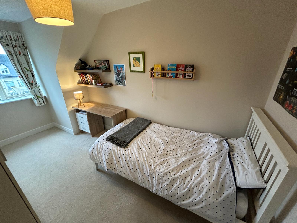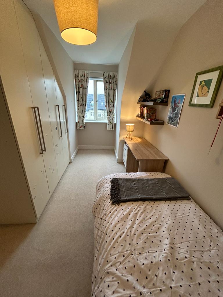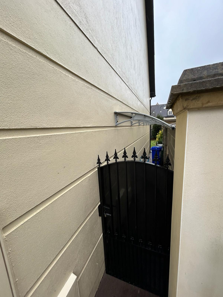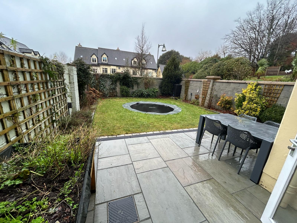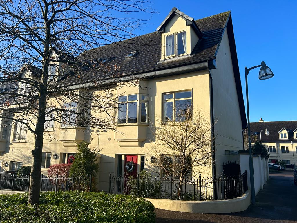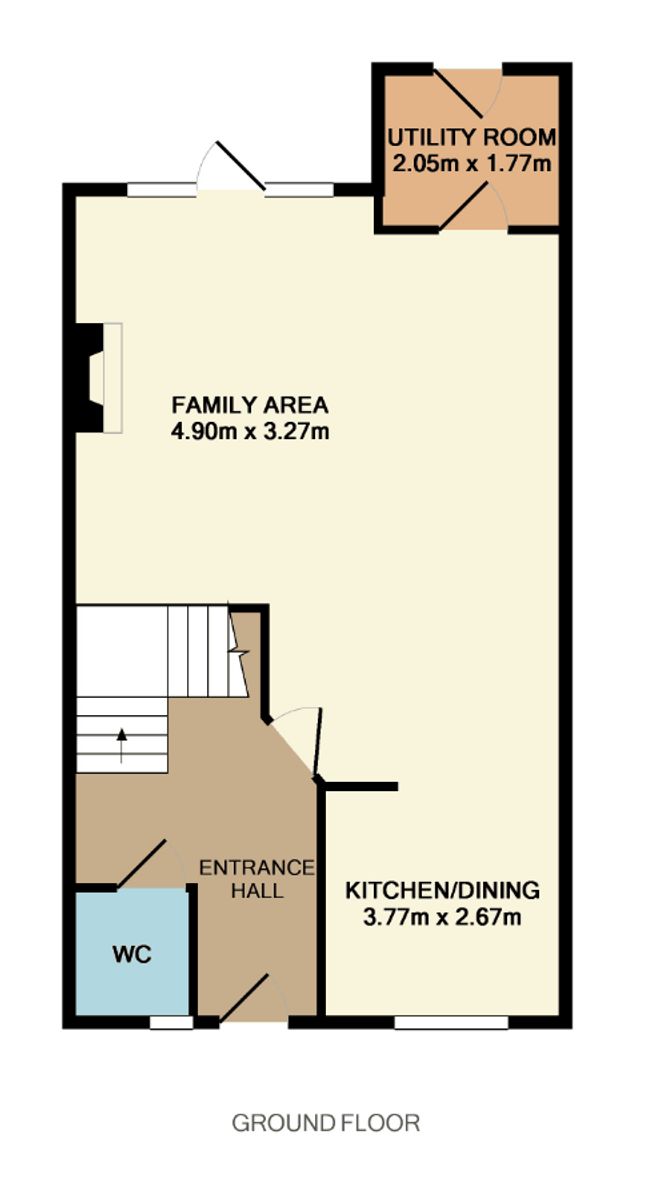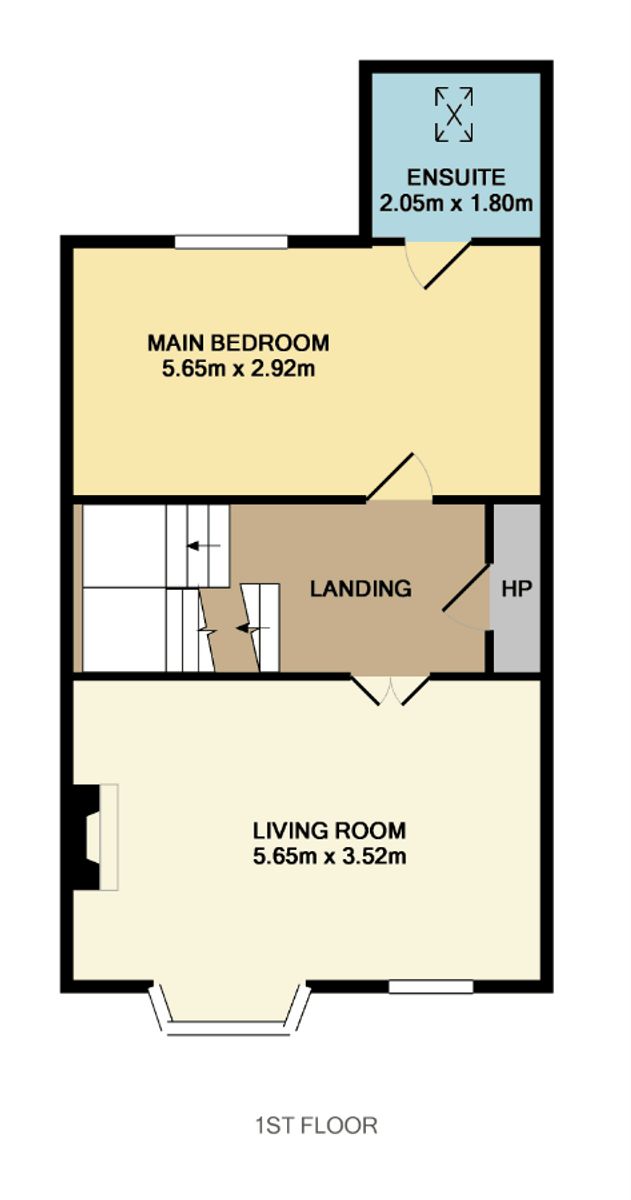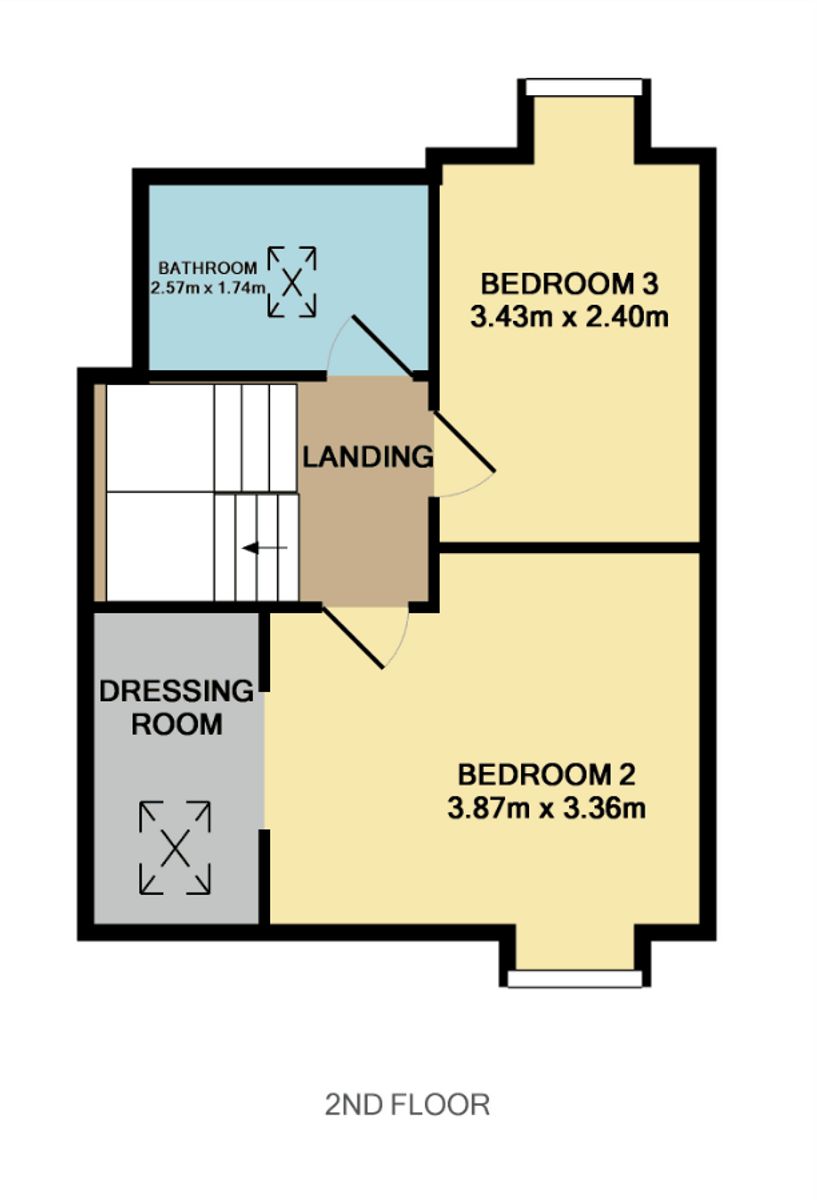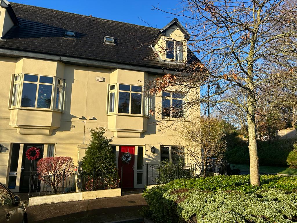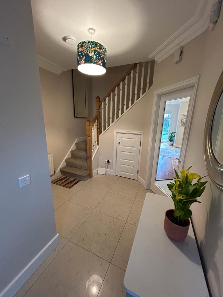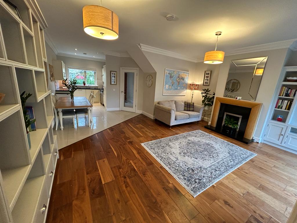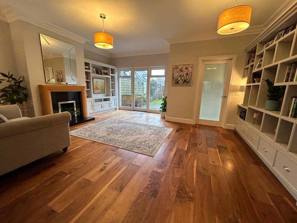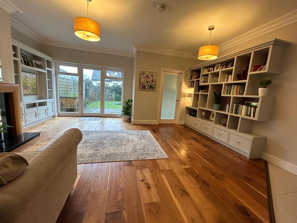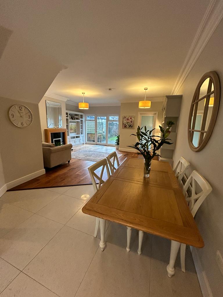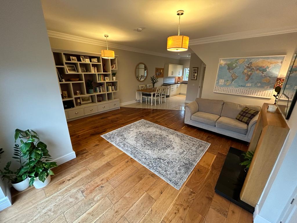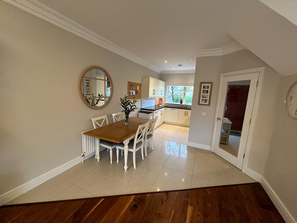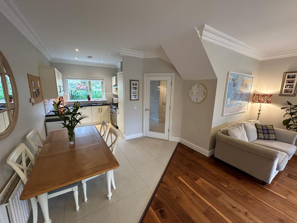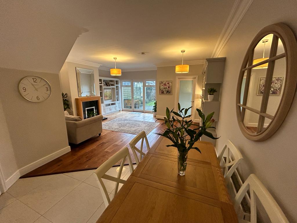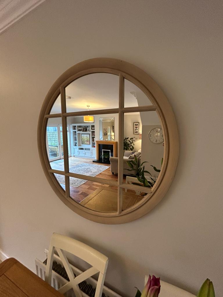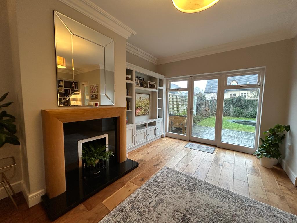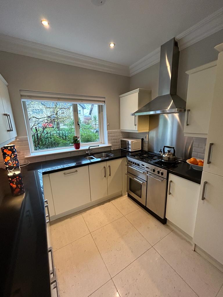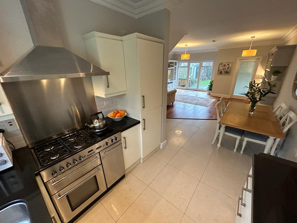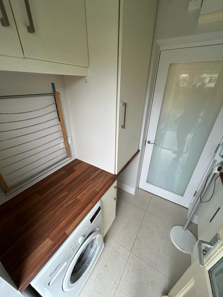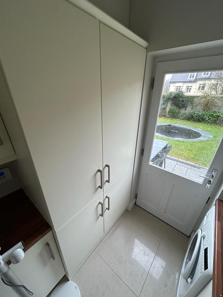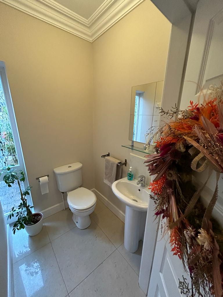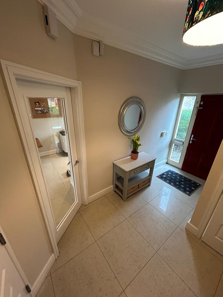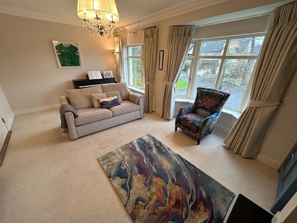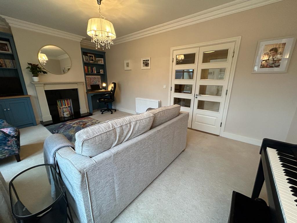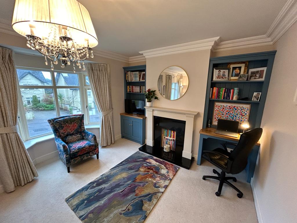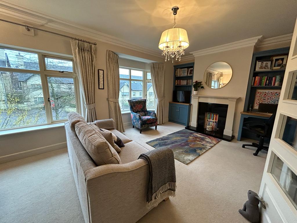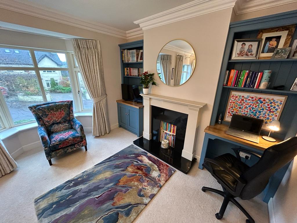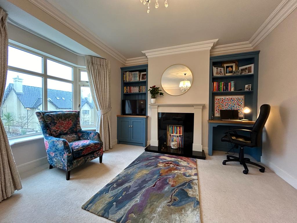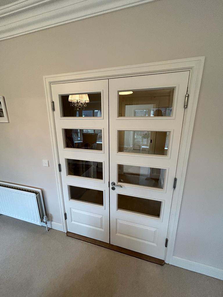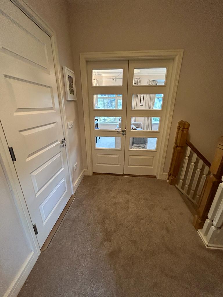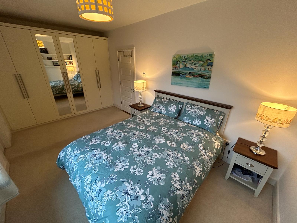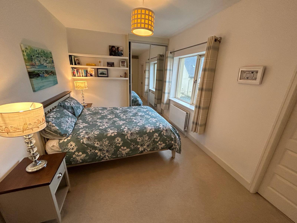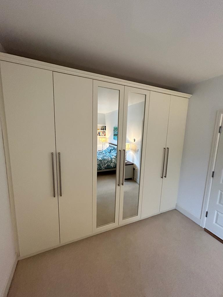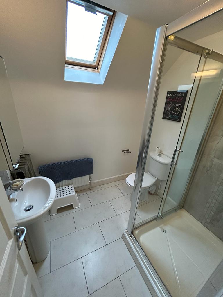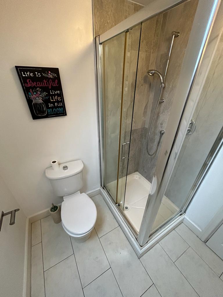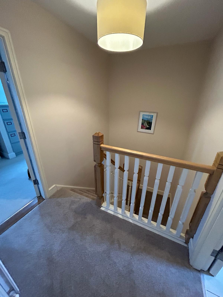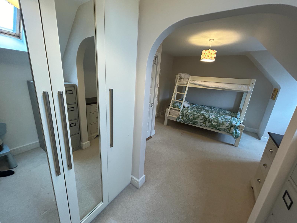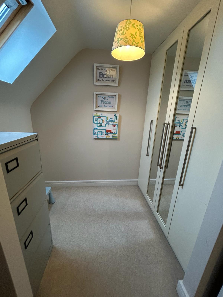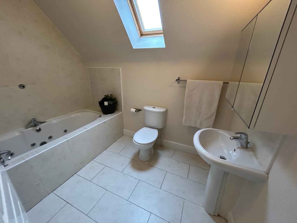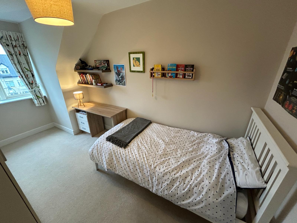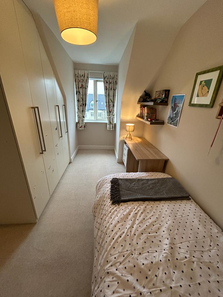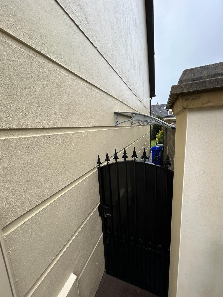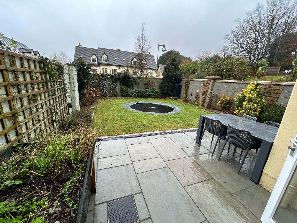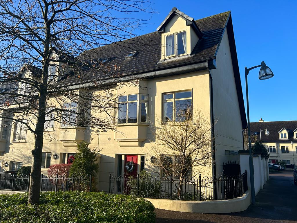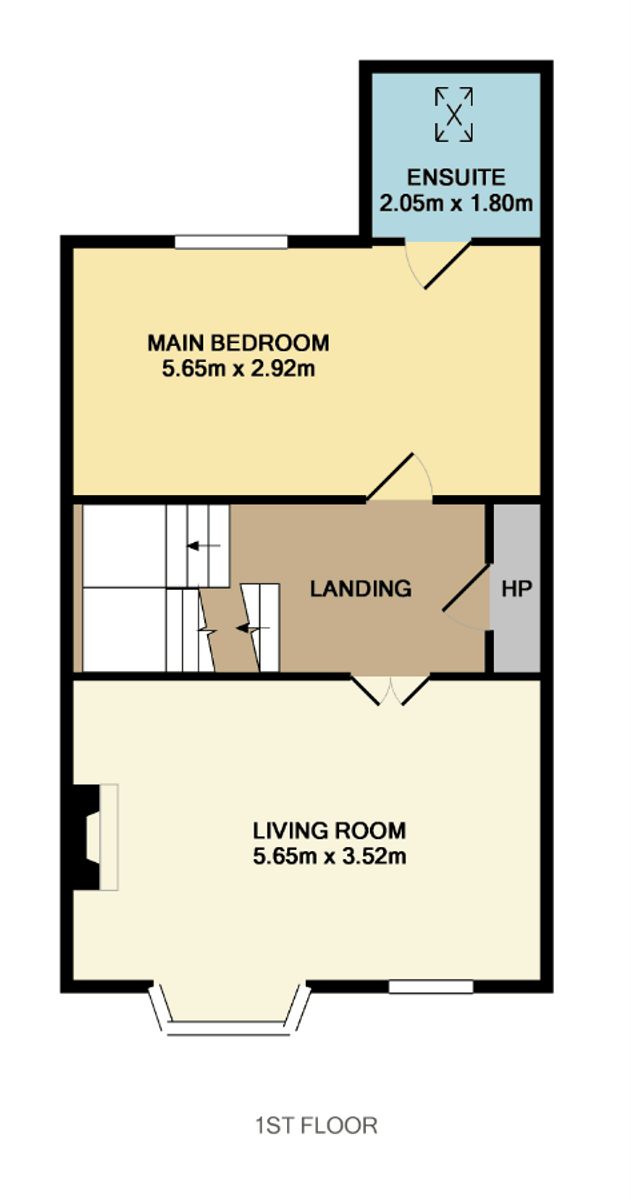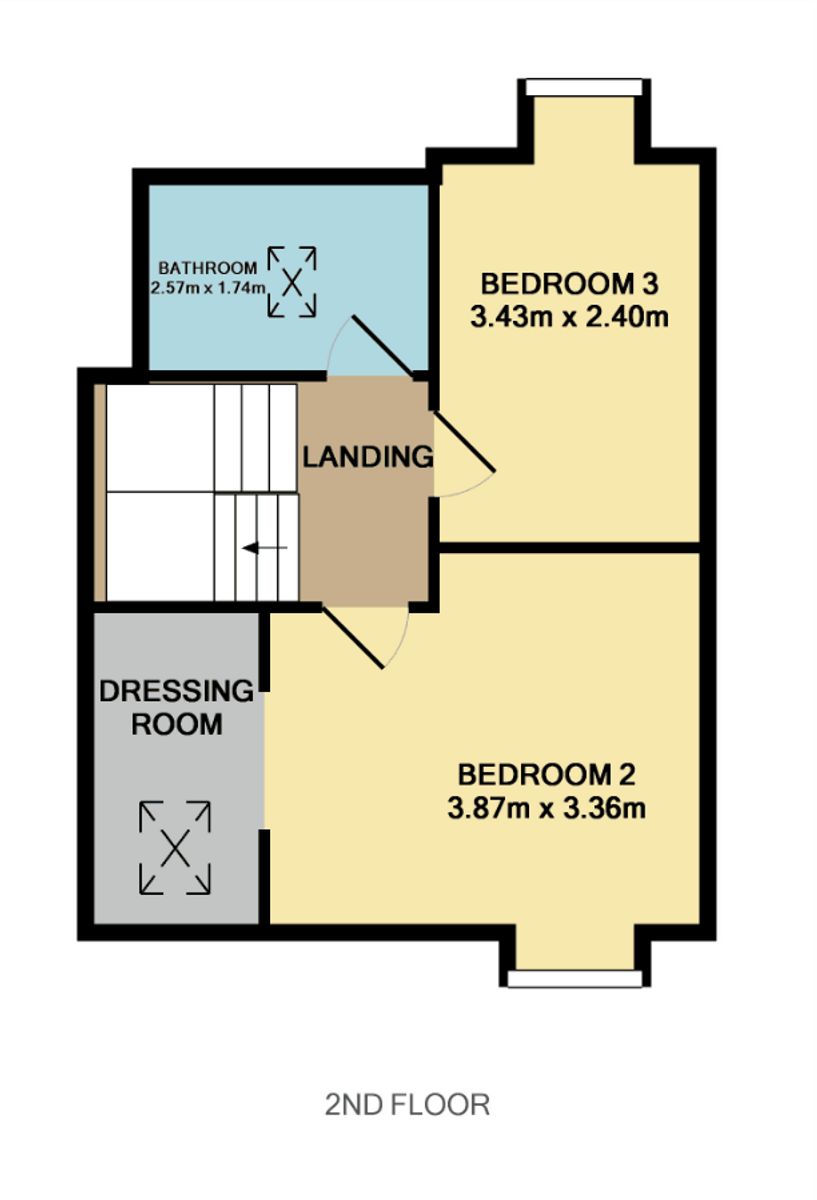Type
Sold
Bedrooms
3 Bedrooms
Bathrooms
3 Baths
About
DESCRIPTION:
BARRY AUCTIONEERS & VALUERS are delighted to offer for sale this exceptional family home that is in show house condition throughout.
The property boasts ample living accommodation and measures 150m2 over three floors. The property comprises entrance hallway, guest wc, large open plan kitchen/ living area with utility. The first floor has a large living room with main bedroom with ensuite bathroom and the top floor has a further two bedrooms and bathroom.
The rear garden is facing west and has been professionally landscaped by its current owners.
Viewing is a must to appreciate this magnificent home.
ACCOMODATION:
Entrance Hallway: This bright hall with feature coving has tiled floor and storage under the stairs.
Guest WC. Wc & whb ,tiled flooring coving, six foot window and wall mounted mirror.
Kitchen area: There is a modern fitted kitchen with granite worktops. The kitchen has an integrated fridge freezer and dishwasher along with Range Master oven , hob and stainless steel extractor. There is a tiled floor and recess lighting.
Living room: This bright and spacious dual aspect room has solid wood flooring, feature fireplace with open fire, beautiful built in fitted units on two walls crafted by Linehan’s, feature coving and glass door going to patio and rear garden.
Utility Room: There is large storage units on both walls and is plumbed for washing machine & dryer and plumbed for a washing machine and tumble dryer and direct access to the rear garden, this is a bonus in the home.
First Floor
Landing: The landing is spacious with a large family hot-press with ample shelving.
Sitting Room: This impressive room is accessed from the landing through double doors and has a large bay window as well as additional window overlooking the front of the property, there is a feature fireplace as a centrepiece with built in units either side made by Linehan’s.
Bedroom 1:This is a large double room at the back of the house with built in wardrobes on two walls and carpet flooring.
En-Suite bathroom: 3 piece suite with tiled floor and tiled shower area.
Top floor:
Bedroom 2: This is a double bedroom located to the front of the home with a seperate dressing area with built in wardrobes and carpet flooring.
Bedroom 3 : This bedroom is located to the rear of the home with built in wardrobe and carpet flooring.
Bathroom: The fully tiled bathroom comprising a three-piece bath suite with a pumped shower over the jacuzzi bath.
Outside:
Two designated spaces to the front of property.
Enclosed side entrance.
West facing back garden with beautiful patio area.
PROPERTY FEATURES:
- Superb condition and tastefully decorated
- Two allocated parking spaces
- Walking distance from city centre
- Gas fired central heating
- Kitchen Appliances included in sale
- Great schools and sports amenities nearby
- Private west facing back garden
- Ample living accommodation
- Built in 2008
- B3 Energy rating (Eligible for green rate mortgage)
BER DETAILS:
BER No: 100335447
Energy Performance Indicator: 126.6 kWh/m2/yr
Details
Type: End of Terrace, Sold
Price: SOLD
Bed Rooms: 3
Area: 150 sq. m
Bathrooms: 3
Year Built: 2008

