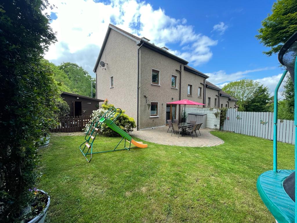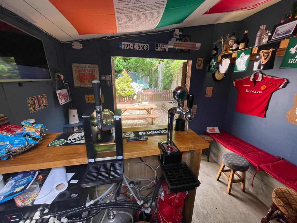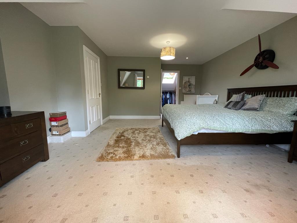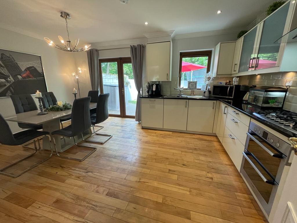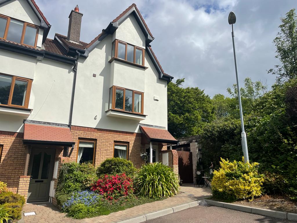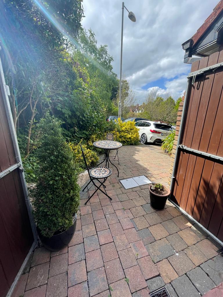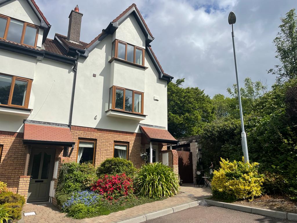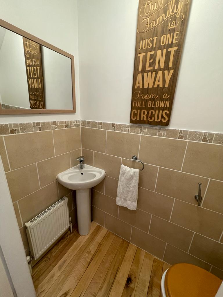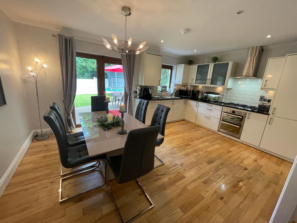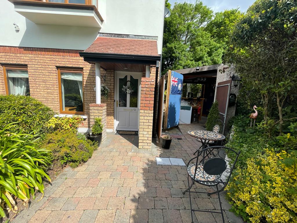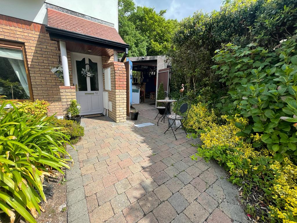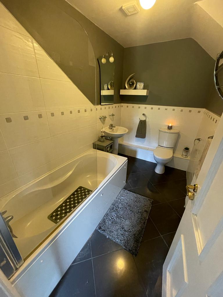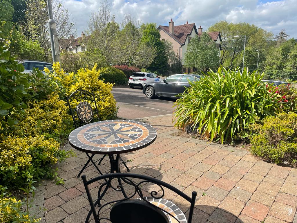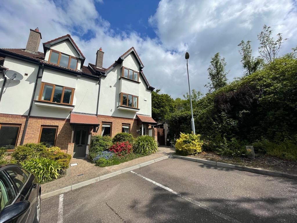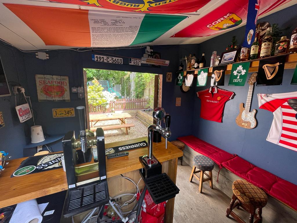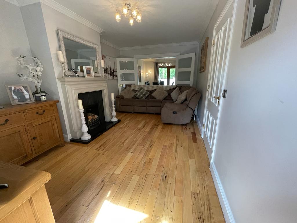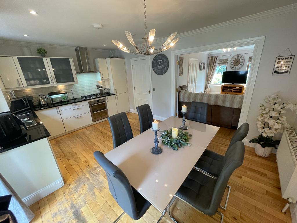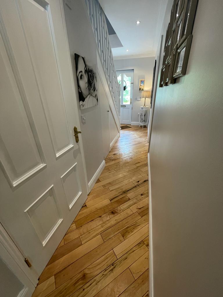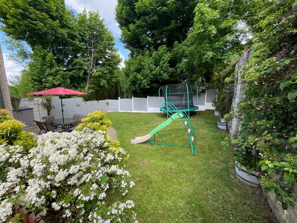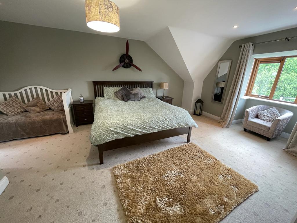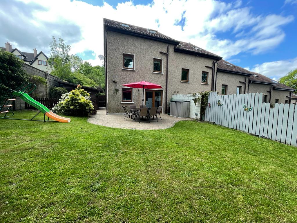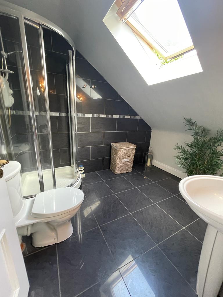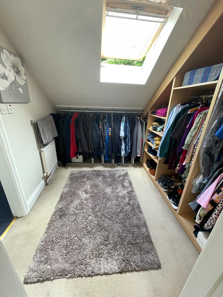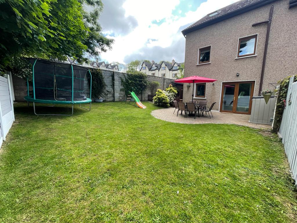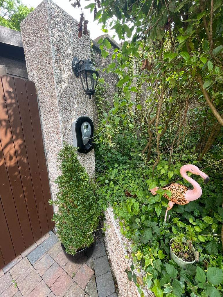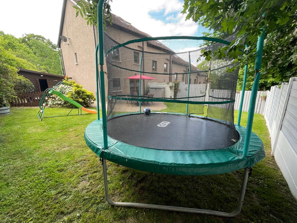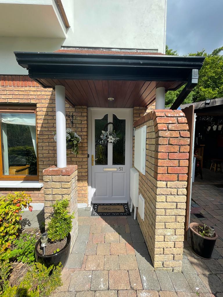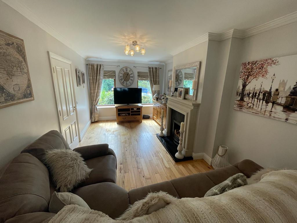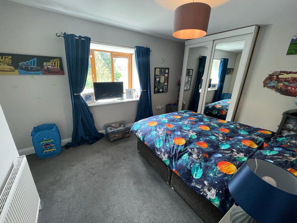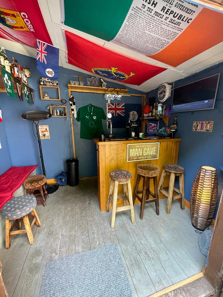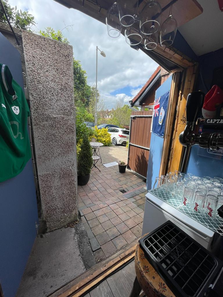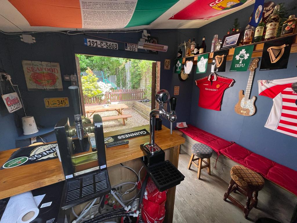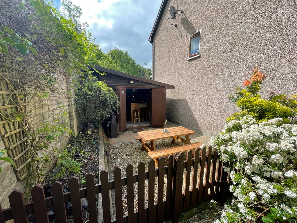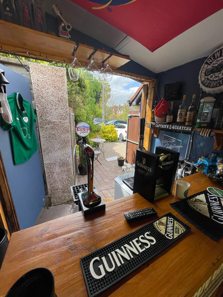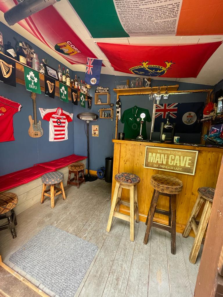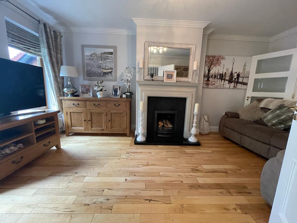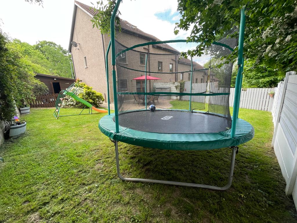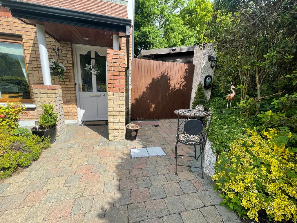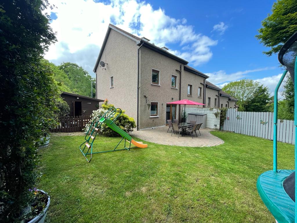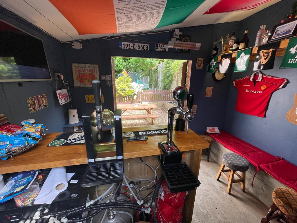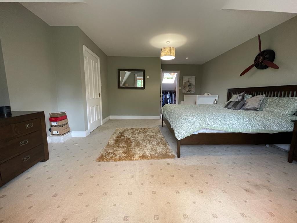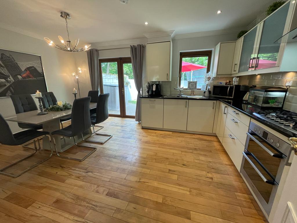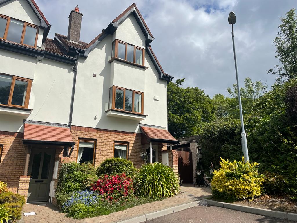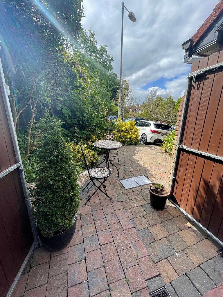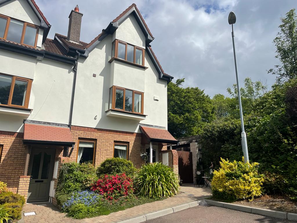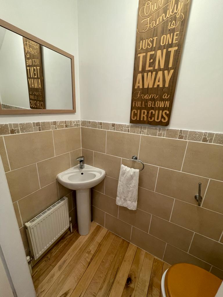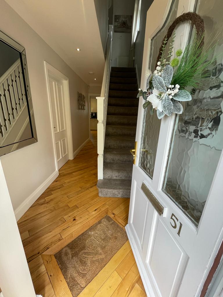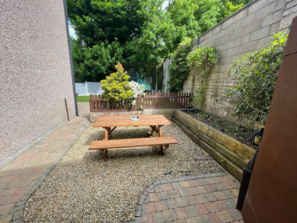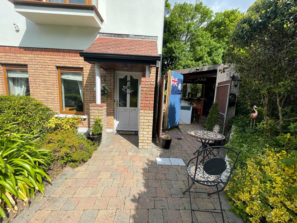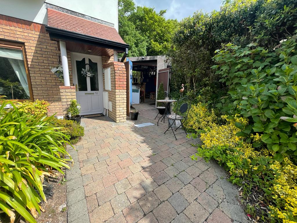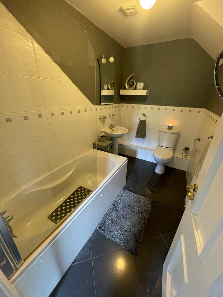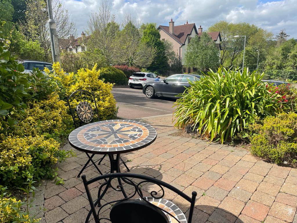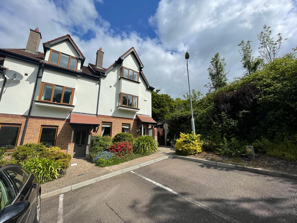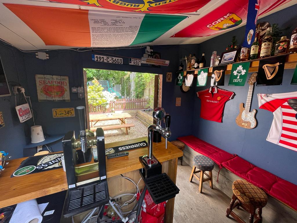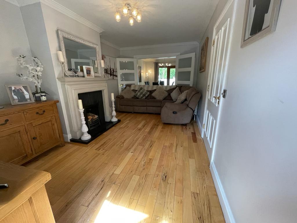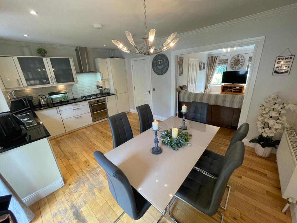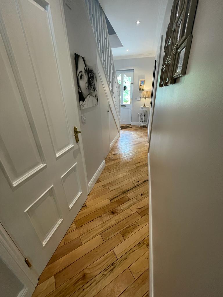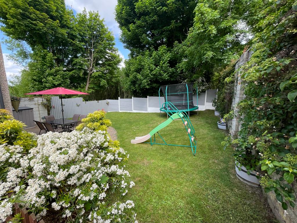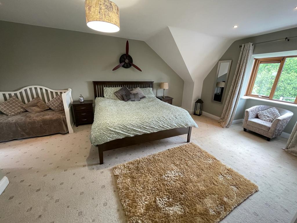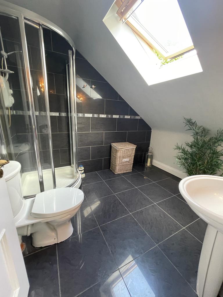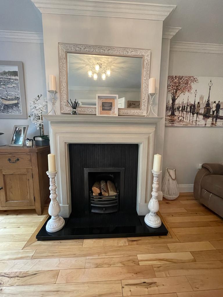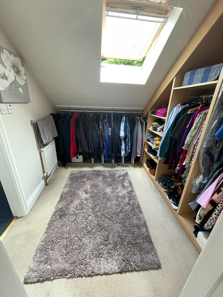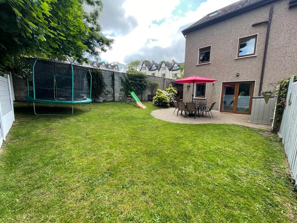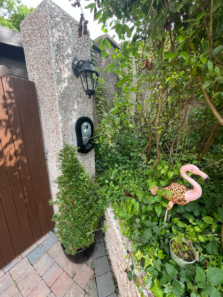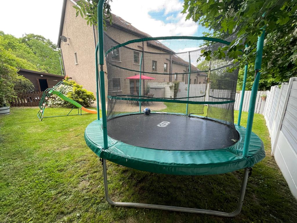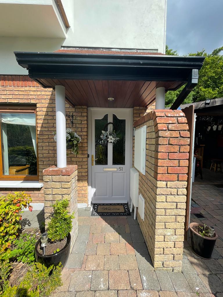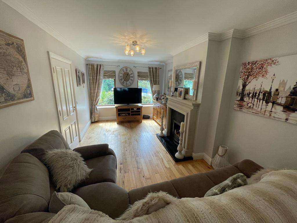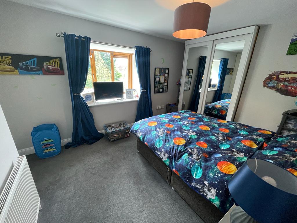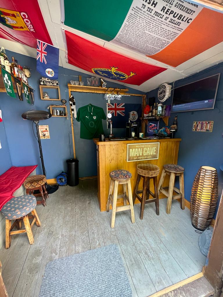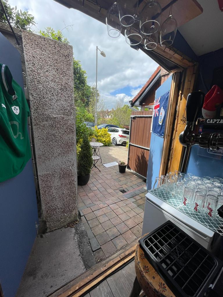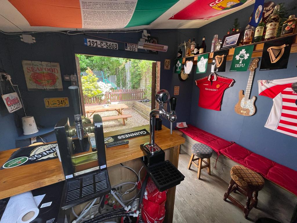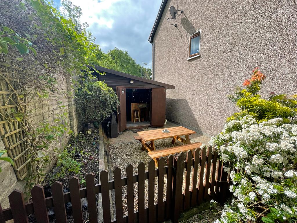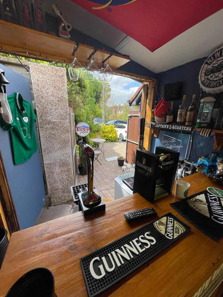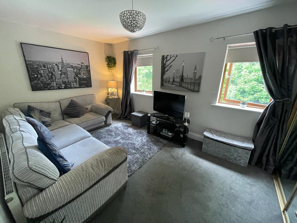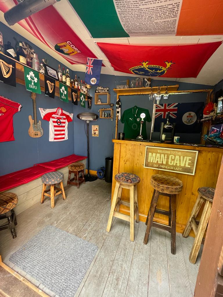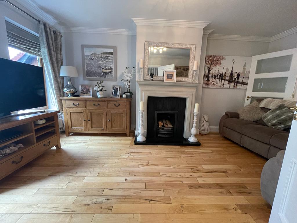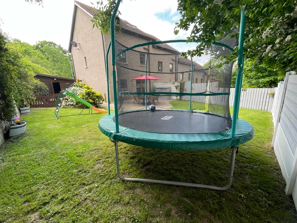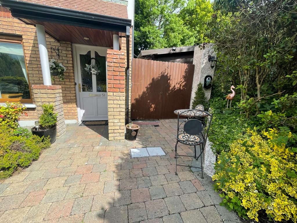Type
Sold
Bedrooms
3 Bedrooms
Bathrooms
3 Baths
About
DESCRIPTION
BARRY AUCTIONEERS & VALUERS are delighted to offer for sale this impressive 3-bedroom, end of terrace residence with large side garden and detached shebeen, located in a quiet cul de sac in the much sought-after development of Maryborough Woods. This property is in impeccable condition throughout and offers spacious accommodation across 3 floors and a private, low-maintenance garden to the rear. It is decorated to the highest standard from top to bottom. This stylish townhouse briefly comprises an entrance hallway, a living room with double doors accessing a bright modern kitchen/dining room, two double bedrooms and bathroom on the first floor, and a magnificent, spacious master suite with walk in wardrobe and large en suite bathroom on the top floor.
ACCOMODATION
Hallway: 5.31 m x 1.84 m. Timber flooring, gives access to staircase. Under-stairs storage.
Guest W.C: 1.79 m x 0.81m. WC and WHB. Tiled walls and floor. Radiator.
Living Room: 5.21 m x 3.14m. Solid timber flooring. Open fireplace with stone surround and black cast iron inset and black granite hearth suitable for solid fuel. Windows to the front and double door access to kitchen/dining room.
Kitchen/Dining Room: 5.11 m x 3.92 m. Fully fitted high-gloss kitchen units with black granite worktop. Integrated cooker, hob, extractor, sink and dishwasher and washing machine. Timber flooring. Radiator. Access to rear garden via glass door.
FIRST FLOOR:
Bedroom 1: 4.54 m x 3.36 m. Carpeted. Large bay window overlooking front garden. Built-in wardrobes. Main Bathroom: Tiled floor and walls. WC, WHB and bath with overhead electric shower. High quality bathroom accessories and radiator.
Bedroom 2: 4.45 m x 2.91m. Carpeted. Built-in slide robes. Storage space with potential to be a walk-in wardrobe.
TOP FLOOR:
Master Bedroom: 5.93 m x 5.05 m. Carpeted. Beautifully decorated. Large bay window to the front as well as windows to the rear. Radiator.
Walk-in Wardrobes: Carpeted. Velux window.
En Suite: WC, WHB, and stand-in shower unit with electric shower. Fully tiled floor and walls. Velux window.
HEATING: Gas fired central heating.
GARDEN: Stylish, paved patio leading onto a garden laid out to lawn. Private and not overlooked, enclosed with walls and fencing. Side access to the front via wooden gate. Also situated adjacent to the house is a large, insulated, timber shebeen with working lager & stout taps – ideal for entertaining.
DIRECTIONS
From Douglas, enter Maryborough Woods via the Old Carrigaline Road. Take the 2nd left for Ryecroft and turn left, keep right down to the end of the development. No.51 is on the far-right hand side.
FEATURES
- Most sought after location
- Natural gas central heating
- PVC double glazed windows
- Situated in a cul de sac
- Two car park spaces
- Electric car charger
- Built in 2006
- 1496 sq. ft
BER DETAILS
BER: B3
BER No: 111480638
Energy Performance Indicator: 143.1 kWh/m2/yr
Details
Type: End of Terrace, Sold
Price: SOLD
Bed Rooms: 3
Area: 139 sq. m
Bathrooms: 3

