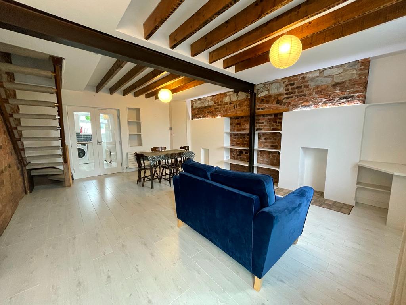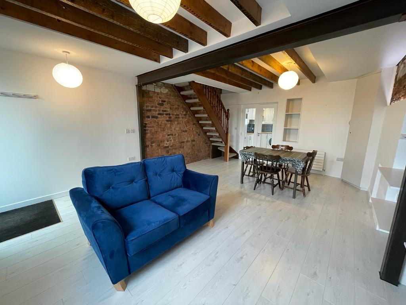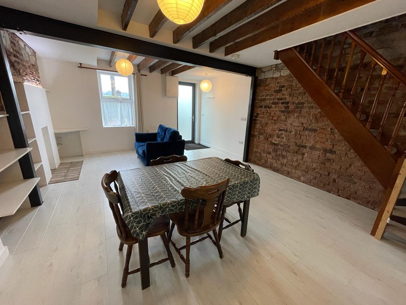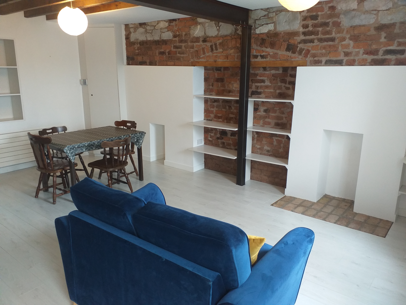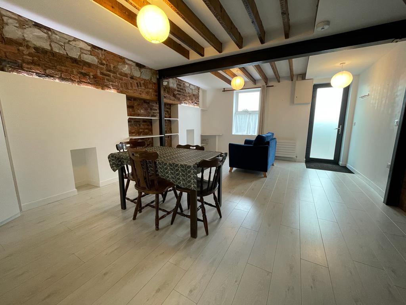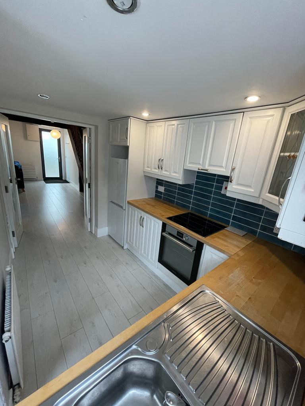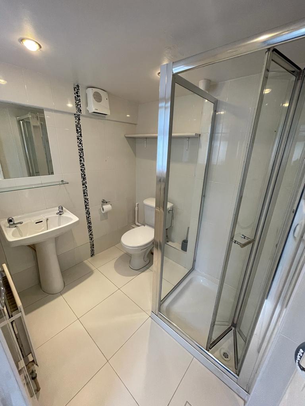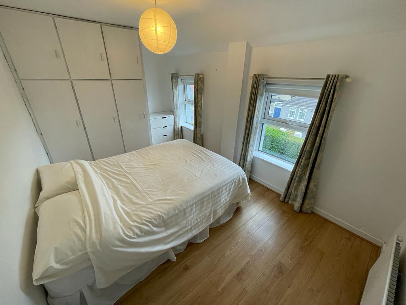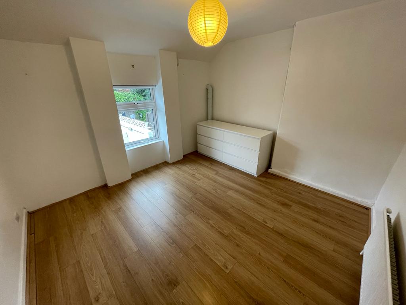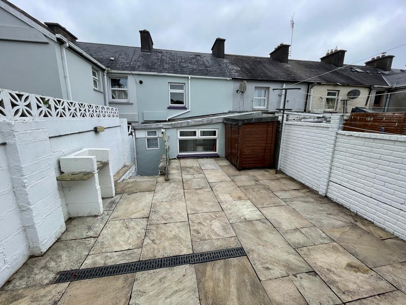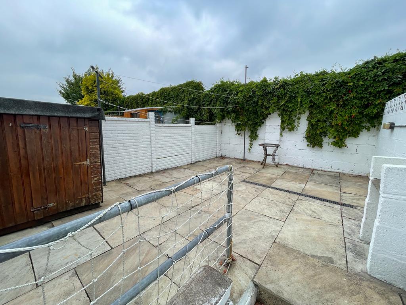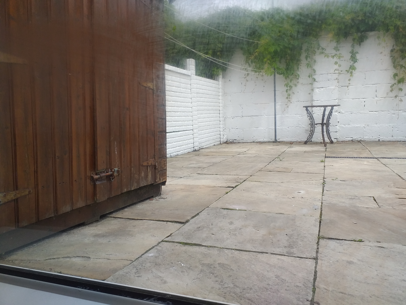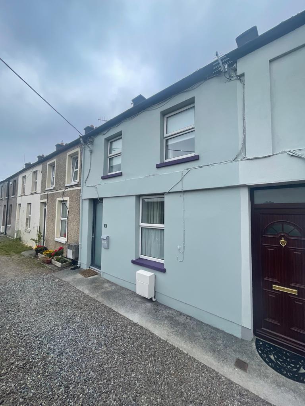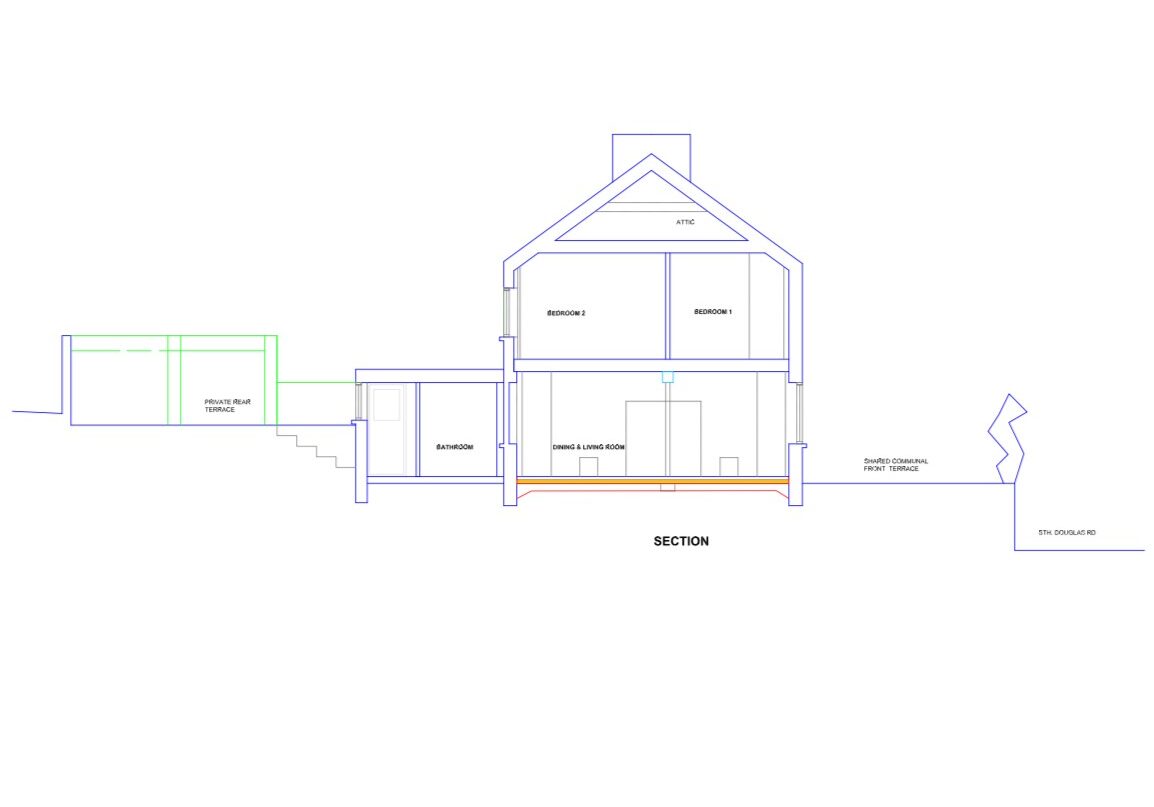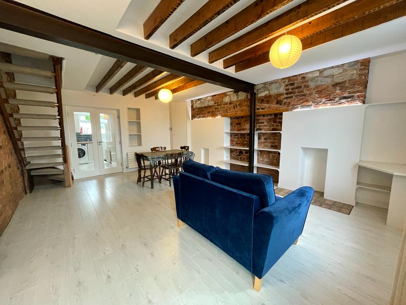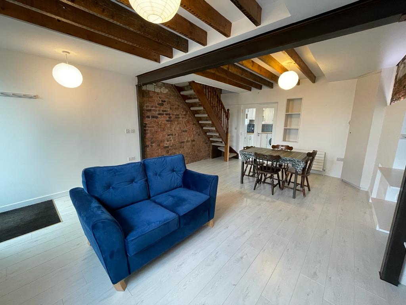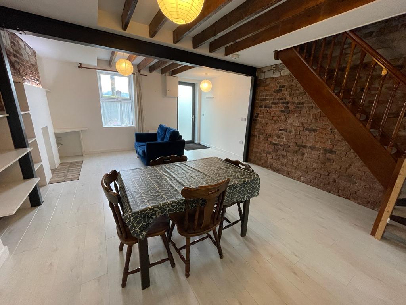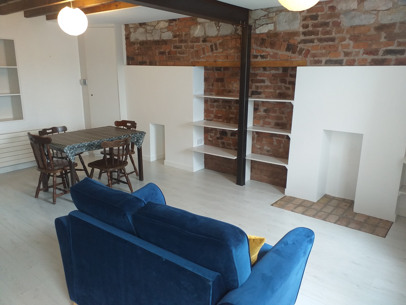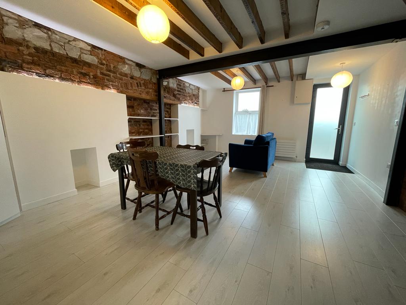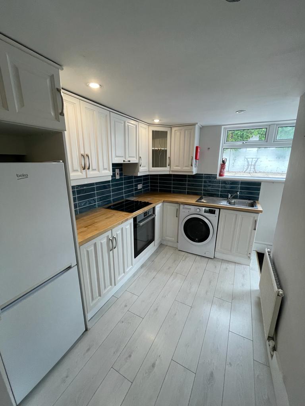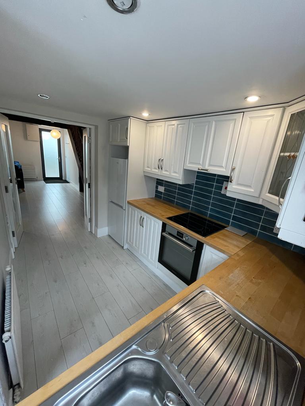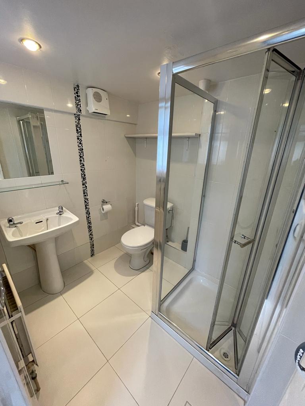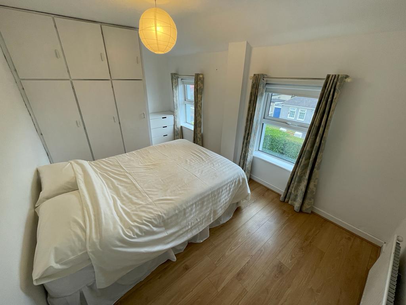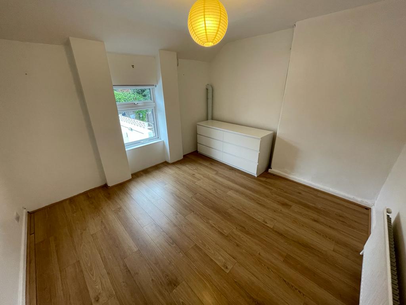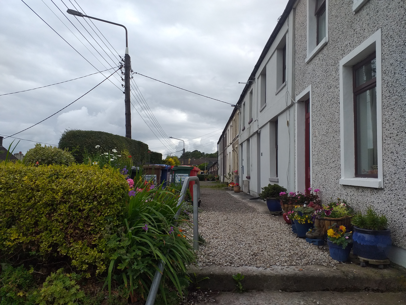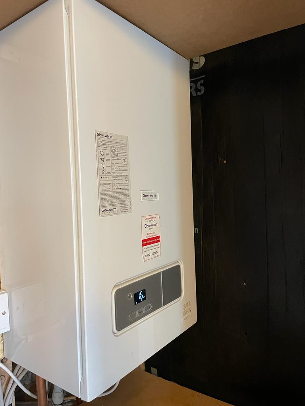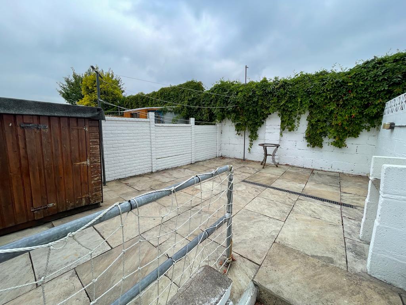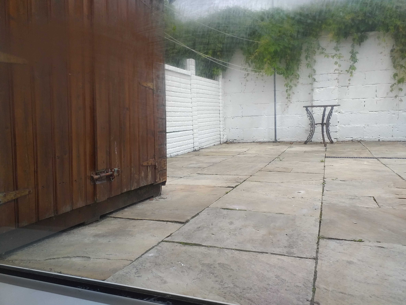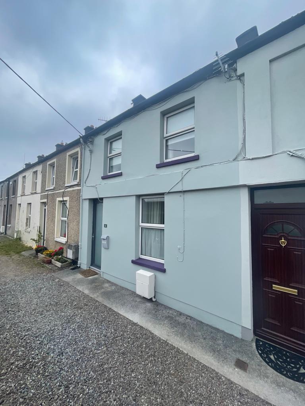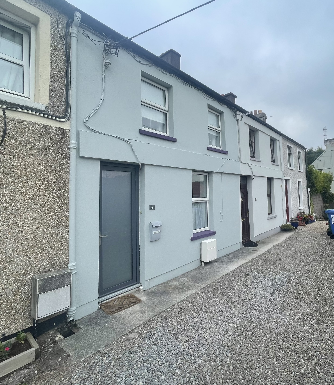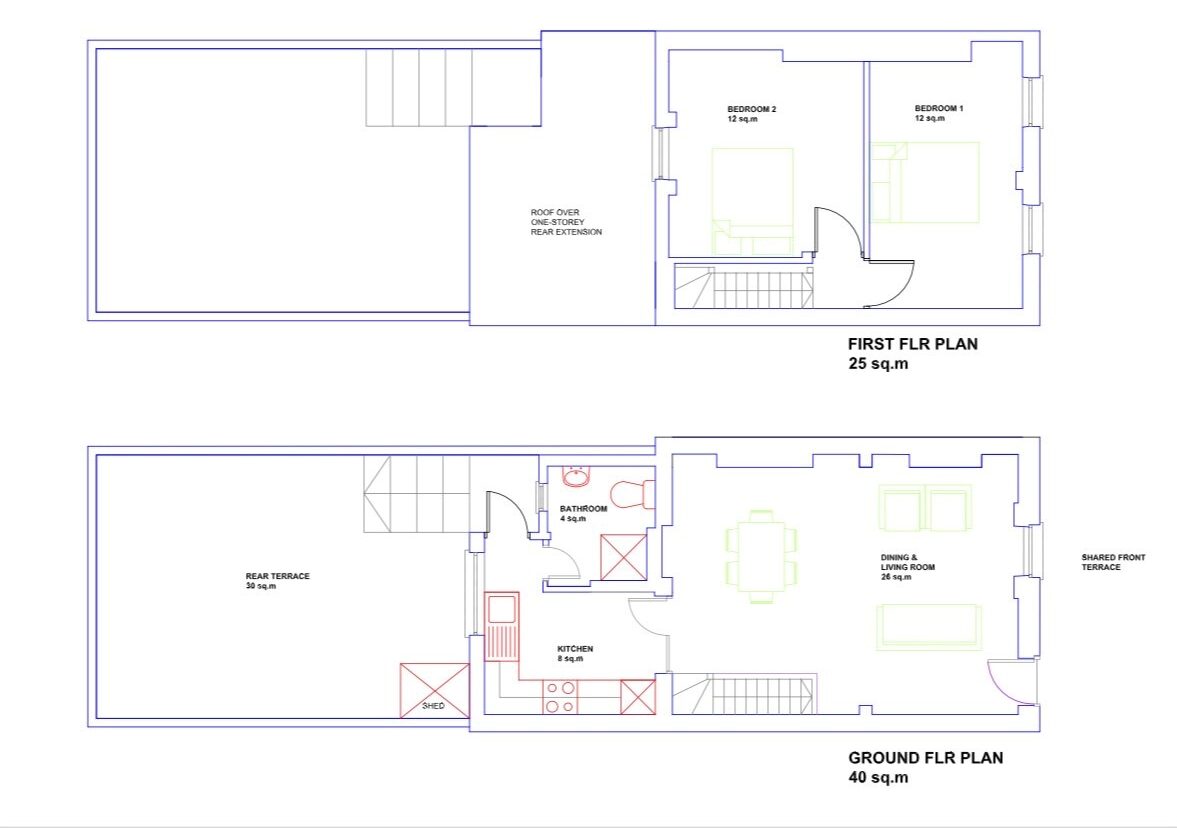Type
Sold
Bedrooms
2 Bedrooms
Bathrooms
1 Baths
About
DESCRIPTION
BARRY AUCTIONEERS & VALUERS are delighted to bring to the market this 2-storey 2-bedroom mid-terrace dwelling situated in a much sought-after location on the southside of Cork city, South Douglas Road.
The property dates from mid-19th Century, enjoying a southerly aspect, and has been tastefully refurbished with open plan living/dining room opening to rear kitchen and bathroom extension, with dual aspect throughout. Original brick features and details exposed with added character and bespoke built-in storage.
Recent, extensive renovation included an energy upgrade with new underfloor insulation to the ground floor, dry lining to internal walls, and triple glazed doors. Large-scale re-wiring and re-plumbing has been completed, with new radiators installed. Modern gas-fired combi-boiler has been installed, operating with ‘Hive’ heating app. Double glazed PVC windows throughout.
The house is raised a half-storey above the South Douglas Road and accessed via a shared communal front terrace, well screened from the road by existing hedgerow. On-street parking is available on adjacent streets.
A circa 30 sq. m terrace to the rear of the property is raised a further half-storey above the ground floor, with great access to sunlight year-round.
Ideally located on the southside of the city, the area offers a broad range of local amenities including schools, shops, and sports and leisure clubs, etc., all within walking distance of the property. Cork city centre is just a 5-minute drive and there is a local bus route that services the city centre and Douglas Village. Viewing is a must to appreciate this delightful home.
FEATURES
- Superb condition and tastefully decorated
- 3-minute walk to Douglas Village
- Most sought after location
- Gas fired central heating
- PVC double glazed windows
- Close to all amenities
- Kitchen appliances included in sale
- Private enclosed rear garden
- Previous rent was €1350 per month
ACCOMMODATION
Ground floor:
Living room: 6.2m x 4.5m Laminate flooring, built in shelving units, beautiful exposed red brick, 2 radiators, window with curtain and double doors to kitchen.
Kitchen: 3.2m x 3.1m Laminate flooring, Fitted kitchen with stainless steel sink & drainer. Electric hob, oven & extractor, washer-dryer and fridge freezer.
Bathroom: Extensively tiled , 3 piece suite with Mira electric shower, radiator and electric heater as well as vanity mirror.
Upstairs:
Bedroom 1: 4.45m x 2.7m Laminate flooring, built in wardrobe, radiator, two windows with blinds and curtains.
Bedroom 2: 3.6m x 3.3m Laminate flooring, freestanding drawers , radiator, window with blinds.
Outside: Enclosed private, low maintenance rear garden.
BER DETAILS
BER: C3
BER No: 114140627
Energy Performance Indicator: 203.82 kWh/m2/yr
Details
Type: Investment, Sold
Price: SOLD
Bed Rooms: 2
Area: 65 sq. m
Bathrooms: 1

