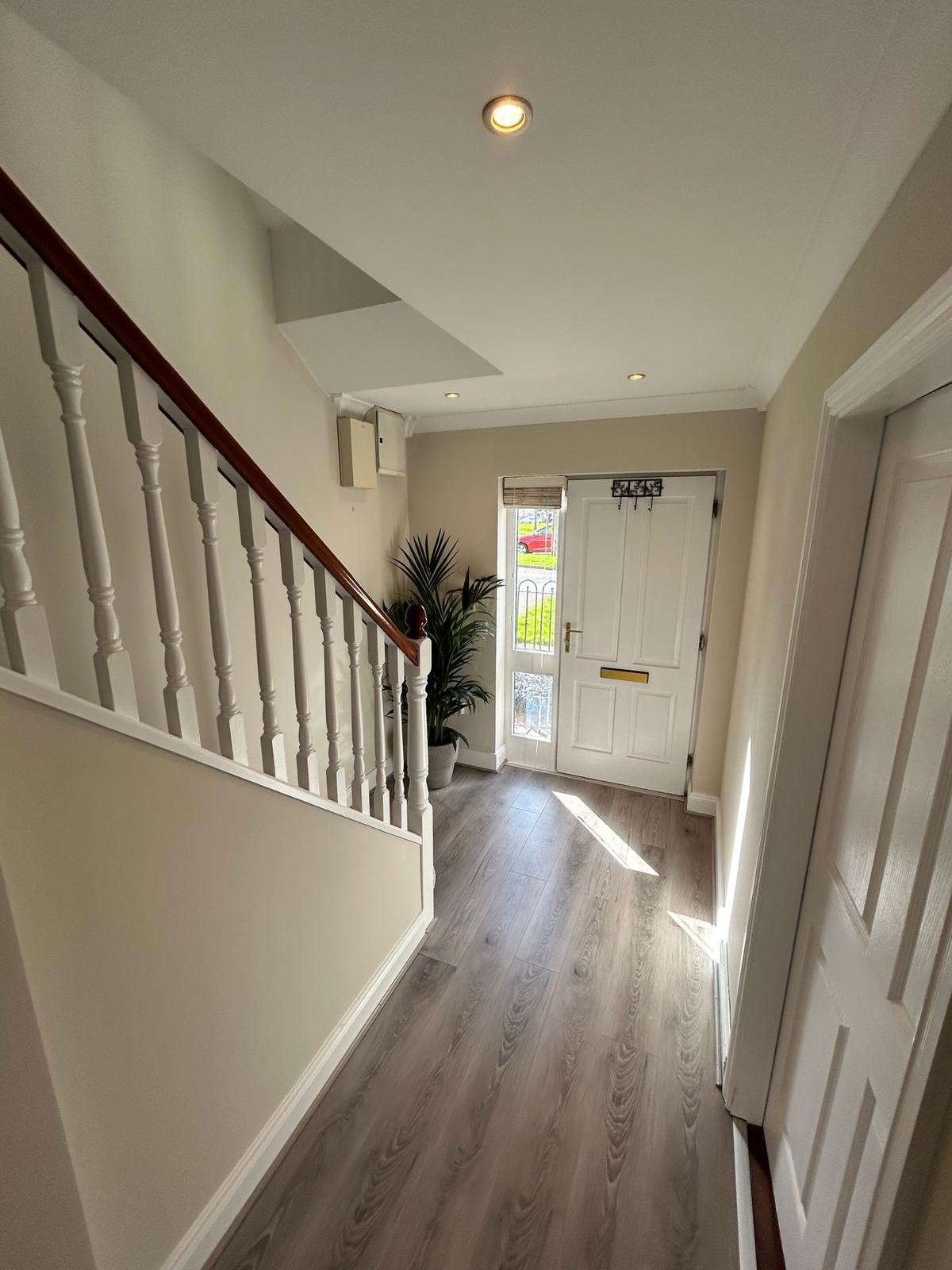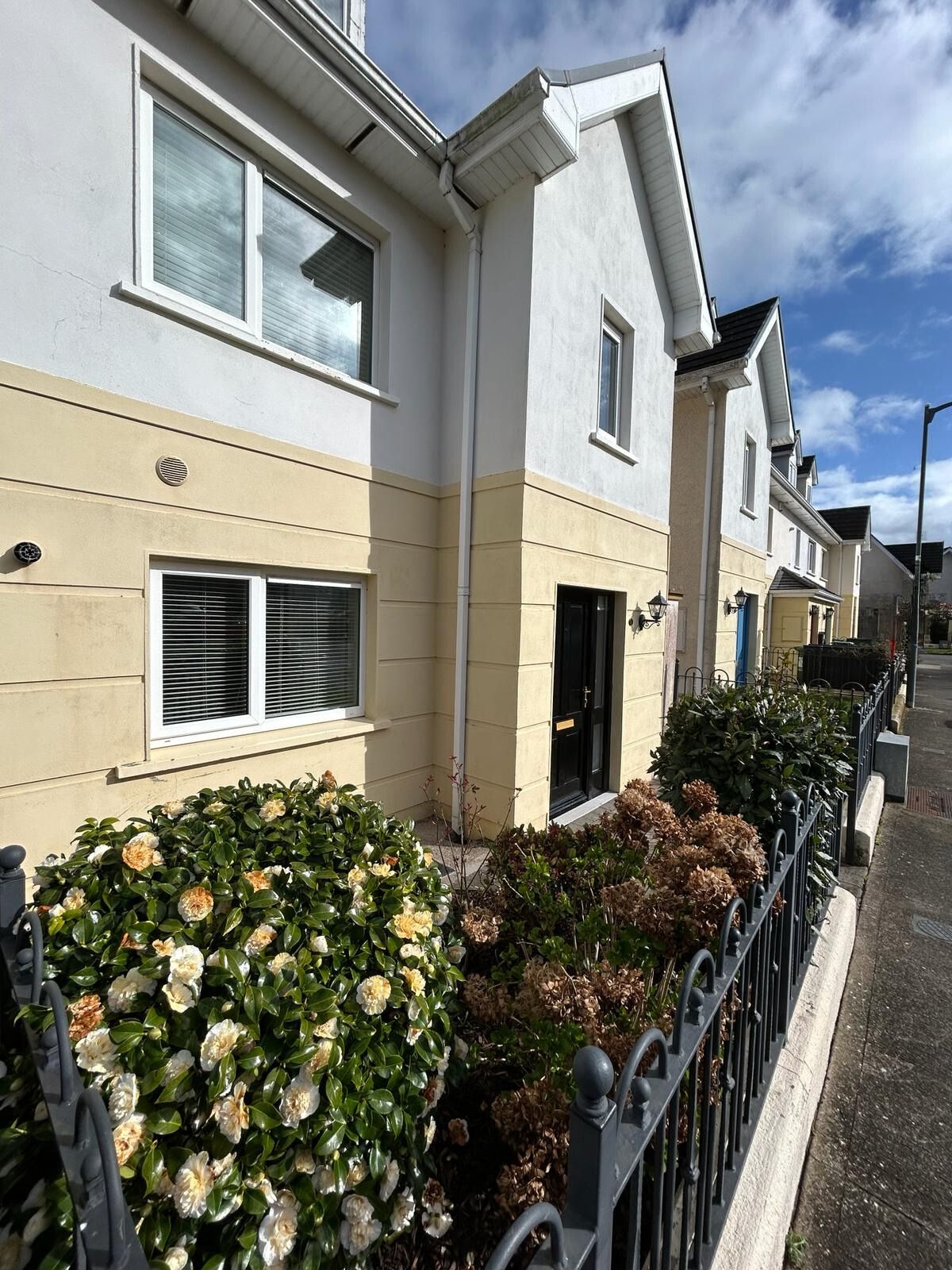Type
Sold
Bedrooms
3 Bedrooms
Bathrooms
3 Baths
About
DESCRIPTION:
BARRY AUCTIONEERS & VALUERS are delighted to offer for sale 65 Coopers Grange to the market. No. 65 is a turn key, three bedroomed, end of terrace house situated in this most sought after development Old Quarter in the heart of Ballincollig.
The property is within easy walking distance to the Main Street in Ballincollig, which is filled with an abundance of amenities, including a shopping centre, local bars and restaurants and excellent schools.
Viewing is a must to fully appreciate.
ACCOMODATION:
Entrance Hallway:
This is a bright entrance hall with laminate flooring and spotlights. It gives access to all accommodation on the ground floor.
Kitchen: 3.7m x 3.1m.
Fully fitted kitchen with floor and eye level units. There is a built-in cooker with extractor fan and oven, integrated fridge freezer. It has a new dishwasher and washer/dryer. The kitchen has a new laminate floor. There is a window to the front of the property with new blinds.
Guest W.C:
There is a two-piece suite with a window to the side of the property. Tiled flooring.
Living Room 5.27m x 3.8m.
This spacious room is bright and airy with one window to the rear and French doors opening onto the rear garden. There is a feature gas fire. Laminate flooring.
FIRST FLOOR:
Bedroom 1: 3.9m x 3.6m.
This is a double bedroom to the rear of the property, with a window overlooking the rear garden, and new blinds. There are built-in wardrobes, and new carpet. It gives access to the en-suite.
En-Suite:
The room has tiled floor and walls in the shower area, a three-piece shower suite with electric mira shower. It has a window facing to the rear of the property.
Bedroom 2: 3.2m x 2.8m.
This bedroom has a window to the front of the property with new blinds. It has a built-in wardrobe and a new carpet floor.
SECOND FLOOR:
Bedroom 3: 5.6m x 4.0m.
This is a large double bedroom with a window to the front of the property and a Velux window to the rear. There is a free standing built-in wardrobe and new carpet.
Bathroom:
The main bathroom has tiled floor and a tiled wall around the bath. There is a three-piece bath suite with Mira electric shower. It has a Velux window to the rear.
Garden:
To the front of the property is a delightful small garden. There is access around the side of the house to a lawned garden and decking, along with garden shed. There is a designated car space outside the front door.
The rear garden is enclosed by walls and fencing enhancing the feeling of privacy. There is a patio area that carries into a laid to lawn which is well-maintained and consists of mature shrubbery to one side. Being a west facing garden, one can enjoy the sun all day long, perfect for those bright days. There is also a detached garden shed purpose built for storage.
PROPERTY FEATURES:
- Superb condition and tastefully decorated
- Most sought after mature location
- Built in 2007
- Situated in a cul de sac
- Natural gas central heating
- Excellent schools and sports amenities nearby
- Kitchen appliances included in sale
BER DETAILS:
BER No: 117058768
Details
Type: End of Terrace, Sold
Price: SOLD
Bed Rooms: 3
Area: 108 sq. m
Bathrooms: 3
Year Built: 2007















































