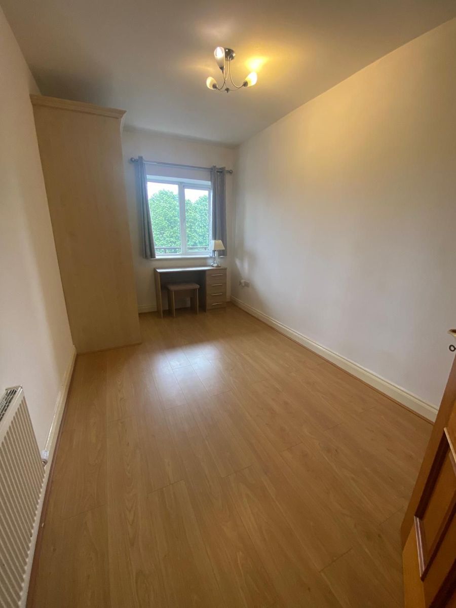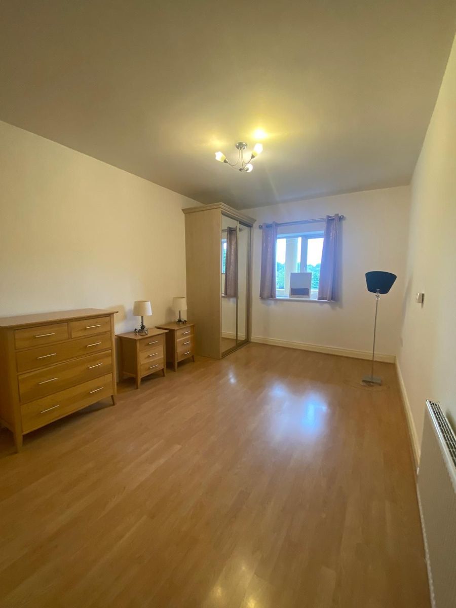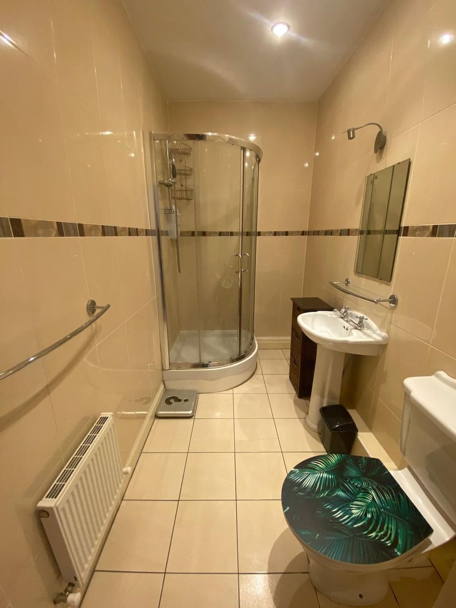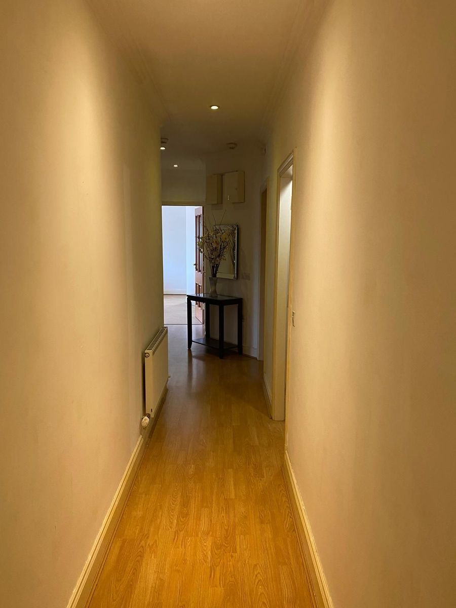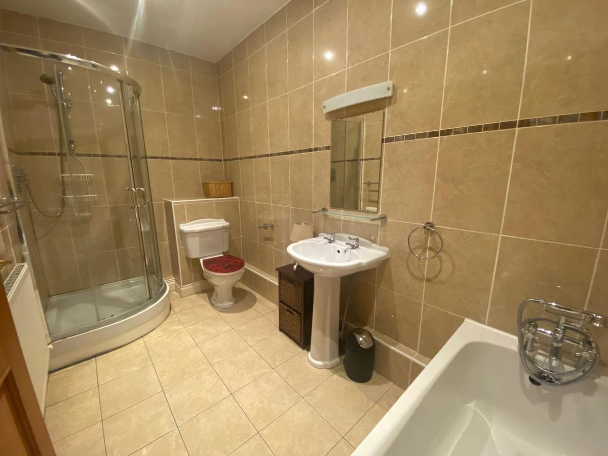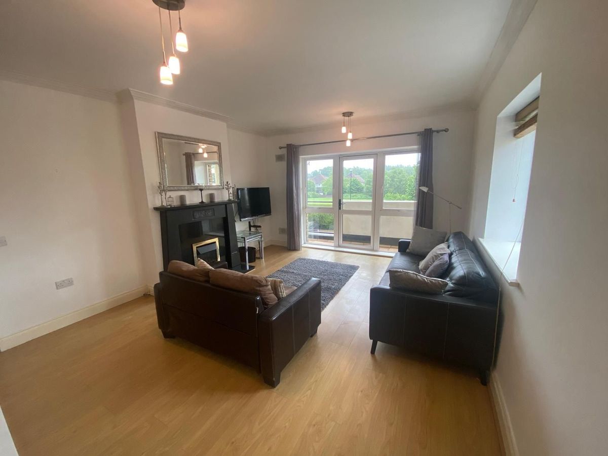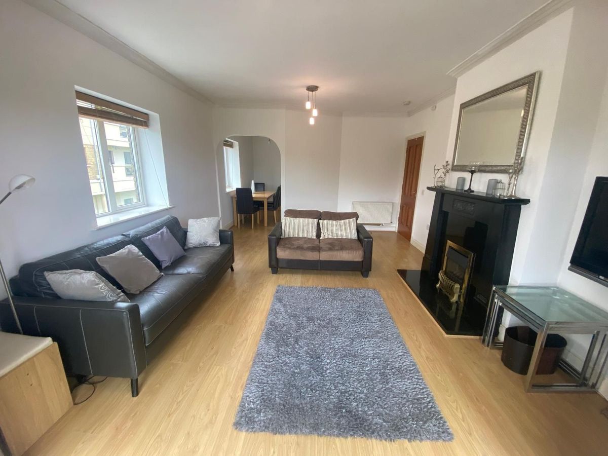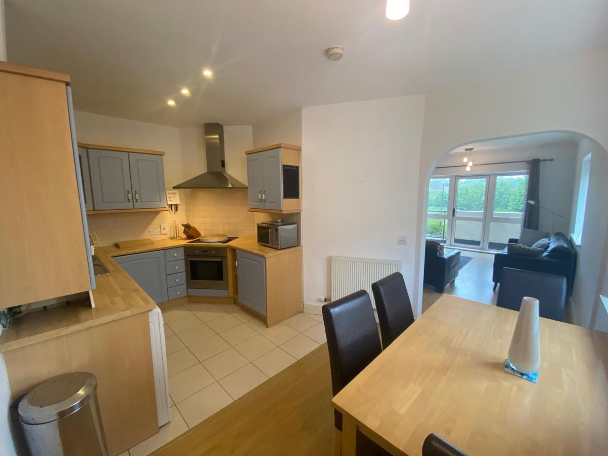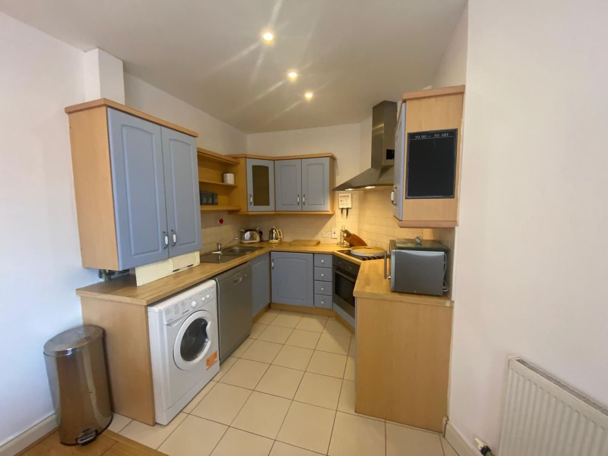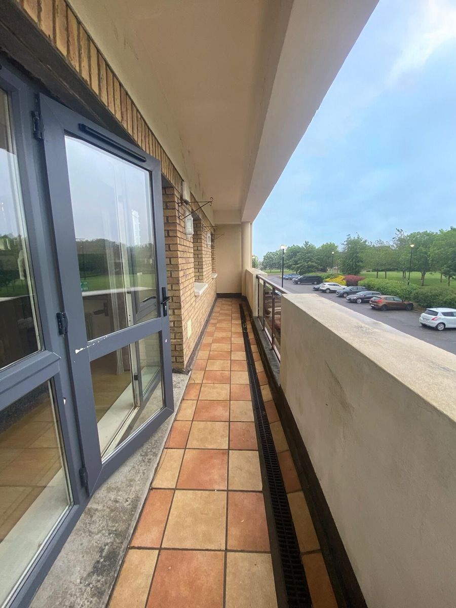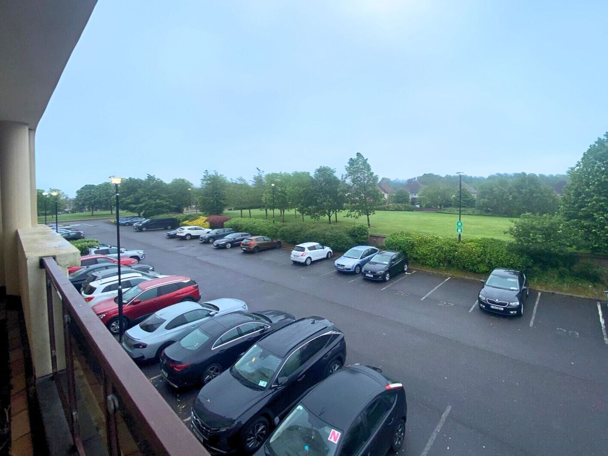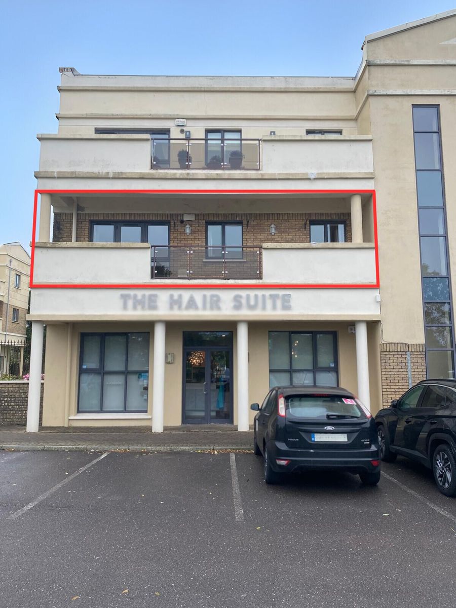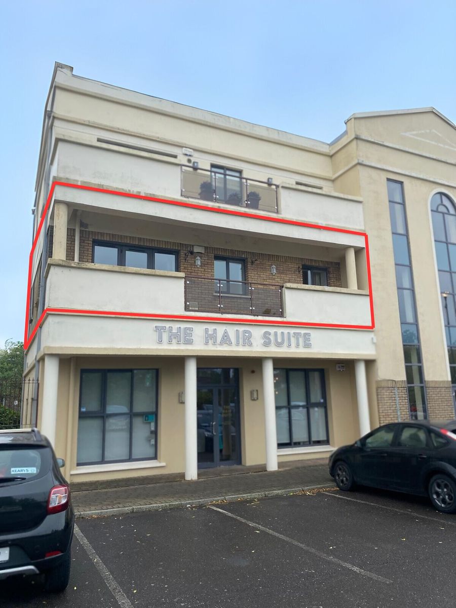Type
Sold
Bedrooms
2 Bedrooms
Bathrooms
2 Baths
About
DESCRIPTION:
BARRY AUCTIONEERS & VALUERS are delighted to present this beautifully maintained two-bedroom apartment, ideally positioned on the second floor of the highly sought-after Maryborough Woods development in Douglas.
This turnkey property boasts a high standard of finish throughout. Notable features include floor-to-ceiling tiling in both bathrooms, solid timber flooring and matching solid timber internal doors, a modern burglar alarm system, and lift access within the block. The location is superb—just a short stroll to Douglas Village and conveniently situated beside a bus stop.
Maryborough Woods was developed by the renowned O’Brien & O’Flynn, one of Cork’s most respected builders, known for delivering homes of exceptional quality. Constructed between 2004 and 2006, the estate is celebrated for its well-maintained green areas, excellent road connectivity, and its proximity to local amenities.
The Mall comprises three apartment blocks, each equipped with lift access from the ground floor. The apartment includes designated parking and is currently managed by Choices Property Management. The management fee is approximately €42 per week and covers maintenance of internal and external communal areas, lift servicing, building insurance (contents insurance required separately), and refuse collection.
The accommodation includes two spacious double bedrooms—one with an en-suite—along with a main bathroom, generous living room, and a separate kitchen/dining area. A south-facing balcony accessed from the living room provides additional outdoor space, running the full width of the apartment. The property is heated by gas-fired central heating and has recently been fitted with a new boiler. There is also a closet for additional storage.
Viewing is highly recommended.
ACCOMMODATION:
Hallway 8.21m x 1.03m
Timber floor.
Storage Closet 1.82m x 1.34m
Bedroom 1 2.96m x 2.46m
Built ins, timber floor, rad.
Bedroom 2 4.19m x 3.04m
Built ins, timber floor, rad.
*Ensuite 2.61m x 1.46m
Tiled, 3-piece suite.
Bathroom 3.43m x 1.76m
4-piece suite with a separate shower and bath, tiled, rad.
Sitting Room 5.71m x 3.99m
Gas fire, rad, timber floor, double doors to balcony.
Balcony 9.43m x 1.32m
Tiled with safety wall – running the full width of the apartment.
Kitchen / Dining Room 4.49m x 3.1m
PROPERTY FEATURES:
- Designated parking.
- Recently painted.
- New boiler.
- Lift access.
- South-facing balcony.
- Management fee C. €42 per month.
BER DETAILS:
![]()
BER No: 104642962
Energy Performance Indicator: 96.17 kWh/m2/yr
Details
Type: Apartment, Sold
Price: SOLD
Bed Rooms: 2
Area: 85 sq. m
Bathrooms: 2


