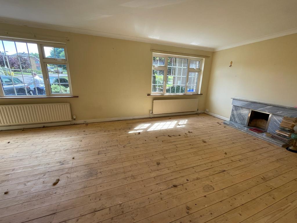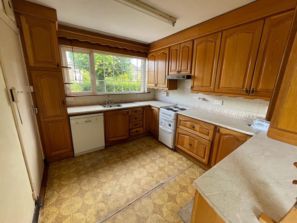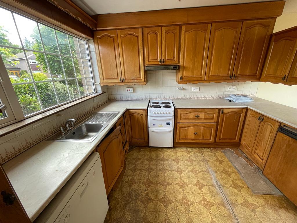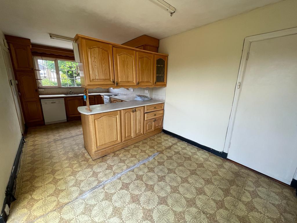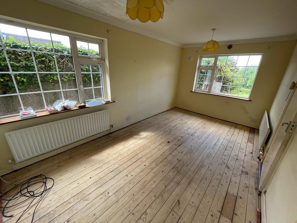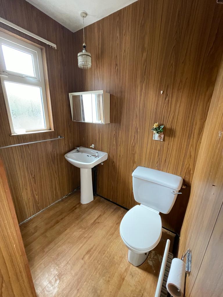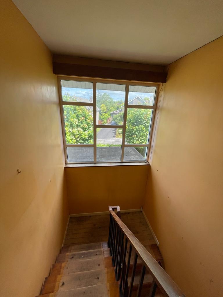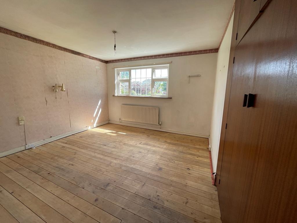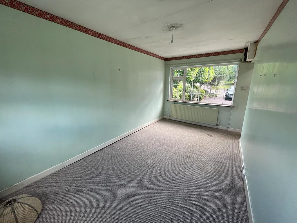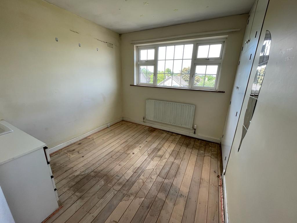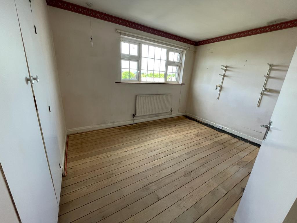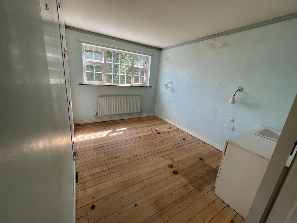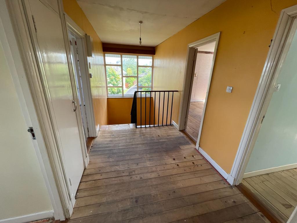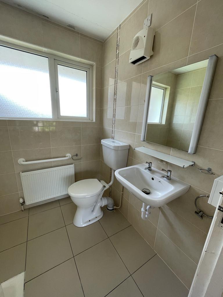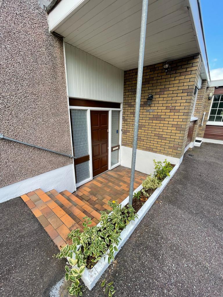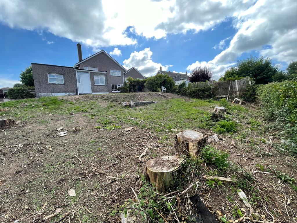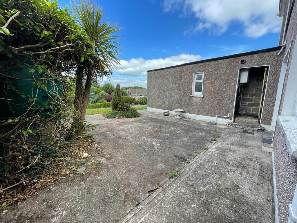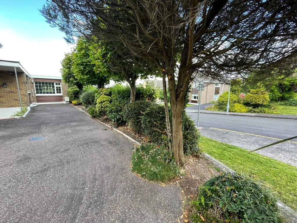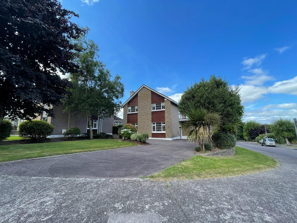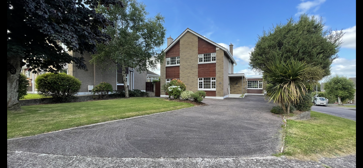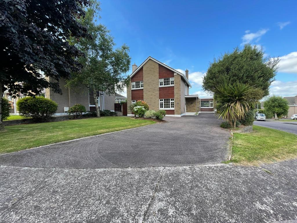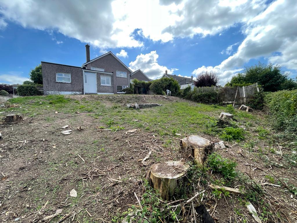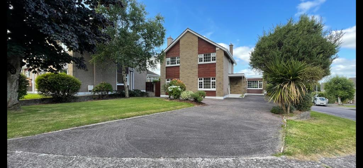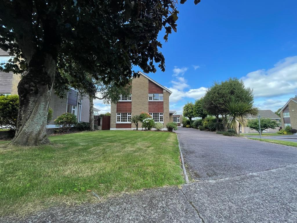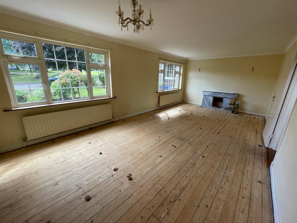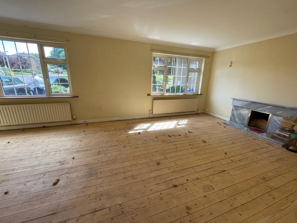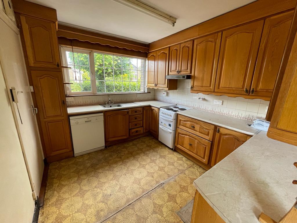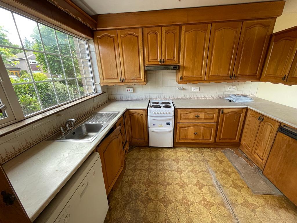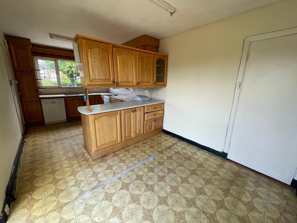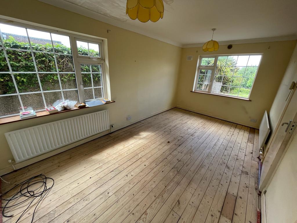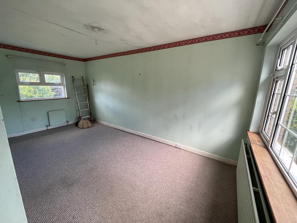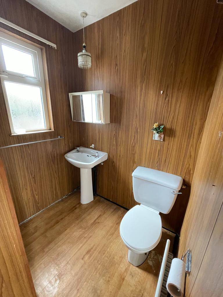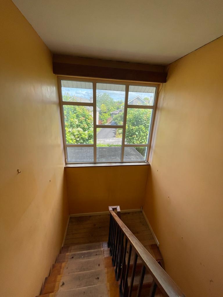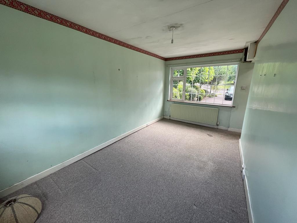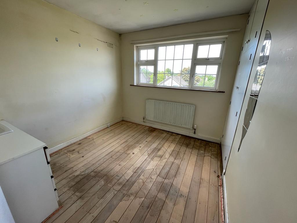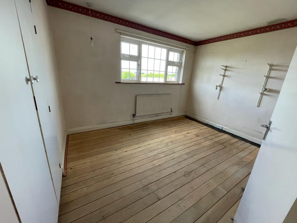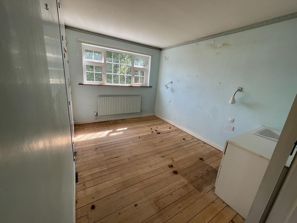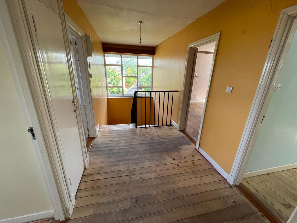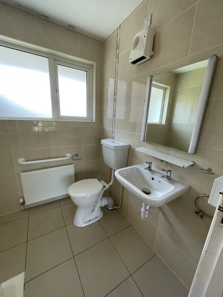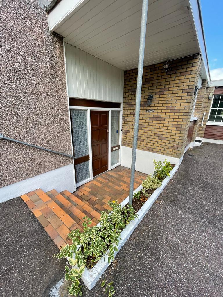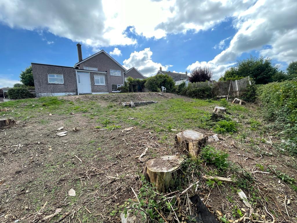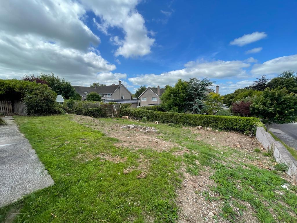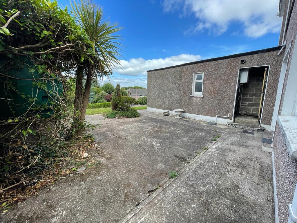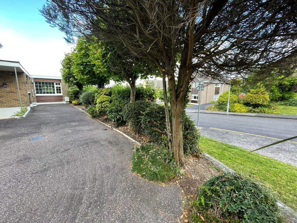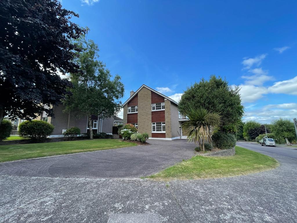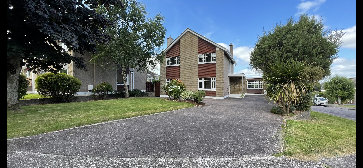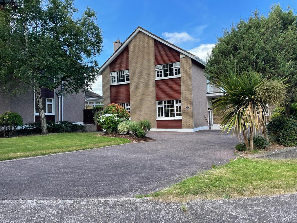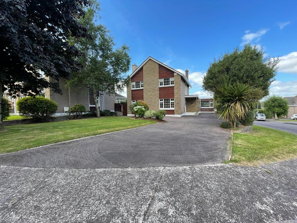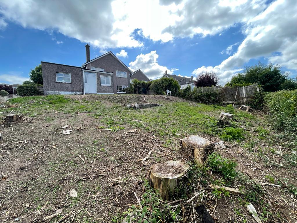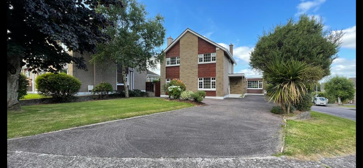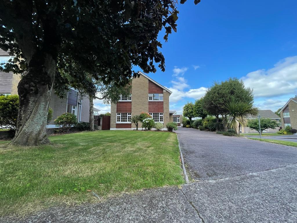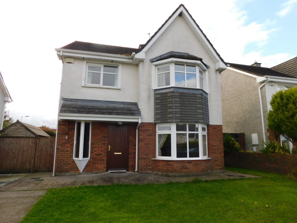Type
Sold
Bedrooms
5 Bedrooms
Bathrooms
2 Baths
About
DESCRIPTION:
BARRY AUCTIONEERS & VALUERS are delighted to bring to the market this spacious 5 Bedroomed detached home on a large corner site with a south west facing back garden. This is an exceptionally well located property positioned in the heart of Bishopstown which is one of Corks most desirable and sought after locations.
No 12 Woburn Avenue was build in c. 1975 when homes had much larger footprints compared with todays new builds. No. 12 extends to almost 180 Sq. M (1,880 Sq. Ft.) comprises of a large living room, dining room with double doors to the back garden, play room/5th bedroom, kitchen, utility room and guest wc . Upstairs boasts 4 light filled double bedrooms and a main bathroom. This property comes to the market in its original condition and offers the right purchaser a blank canvas to create an outstanding family home in this established park. Some homes around this park have done some very impressive renovation and rebuilds. The property also has the benefit of having been underpinned.
Woburn Drive is a mature cul de sac just off the Melbourn Road. Bishopstown has a host of amenities and services such as local shops, churches, quality primary & secondary schools and a strong local community spirit. Melbourn Road is only minutes walk to MTU on one side and the CUH and Wilton Shopping Centre on the other side. The property is located near the No 205 & No. 208 bus routes to the city. Bishopstown itself benefits greatly from its proximity to the South Link Road system which offers quick access to the City Centre, The Airport, the Tunnel, West Cork and the flyover at Bandon Road leads on to the Ballincollig by-pass.
ACCOMMODATION:
Entrance Hall: Large bright hallway with solid wood flooring. Solid wood Stairs and double height window.
Living room : 7.3m x 4m This is a large spacious room with two windows overlooking the delightful front garden, There is timber flooring and marble surround fire place
Kitchen: 5.9m x 3.1m Floor and eye level units. Sink and drainer with tiled splashback, breakfast counter. Double doors to large south west facing back garden
Dining room: 5.1m x 3.2m timber flooring, door from kitchen. Dual aspect double windows.
Bedroom 5/Playroom : 5.4m x 3.0m with carpet flooring.
Utility room: Laminate flooring, door to back garden Guest WC: Laminate flooring, Shower, WHB & WC First floor.
Bedroom 1: 4m x 3.8m Light filled double room with timber flooring, built in wardrobes and a vanity unit with sink.
Bedroom 2: 3.73m x 3.3m Bright double room with timber flooring and built in wardrobes
Bedroom 3: 4m x2.8m South East facing double bedroom with timber flooring built in wardrobes and a vanity unit with sink.
Bedroom 4: 3.2m x 2.8 m South East facing double bedroom with timber flooring and built in wardrobes
Main bathroom With floor and wall tiles, triton shower, whb, and Wc
Outside: Ample off street parking to the front with beautiful planted garden and two tier south west facing rear garden. The front of the property is framed by tall mature trees with some mature shrubs planted throughout the garden which is laid to lawn. There is a long tarmacadam driveway that leads up to the front of the property which allows parking for 3-4 cars.
There is a timber gate to the side of the house and concrete footpath which extends down the side to the split level south west facing garden. Mature hedging ensures that the property is not overlooked from the back. Viewing is a must to see the potential in this magnificent family home.
PROPERTY FEATURES:
- Ample Living Accommodation
- South West facing rear garden
- Most sought after location
- Situated in a semi circle of similar houses all facing on to the large green
- Property has been underpinned.
- Constructed in 1975
- Walking distance to Cork University hospital
BER DETAILS:
BER E2
BER No: 115338949
Energy Performance Indicator: 368.56 kWh/m2/yr
Details
Type: Detached, Sold
Price: SOLD
Bed Rooms: 5
Area: 174 sq. m
Bathrooms: 2
Year Built: 1975


