- Home
- About ↓
- For Sale
- Valuations
- Sold ↓
- Residential →
- Sold in Ballintemple
- Sold in Ballyphehane
- Sold in Ballyvolane
- Sold in Bishopstown
- Sold in Bweeng
- Sold in Carrigaline
- Sold in Carrignavar
- Sold in Carrigrohane
- Sold in Cobh
- Sold in Cork County
- Sold in Cork City
- Sold in Crookstown
- Sold in Donnybrook
- Sold in Douglas
- Sold in East Cork
- Sold in Farmers Cross
- Sold in Farranree
- Sold in Fermoy
- Sold in Glanmire
- Sold in Glasheen
- Sold in Kanturk
- Sold in Killeens
- Sold in Kinsale
- Sold in Lehenaghmore
- Sold in Little Island
- Sold in Ovens
- Sold in Passage West
- Sold in Riverway
- Sold in Rochestown
- Sold in Shanakiel
- Sold in Sneem
- Sold in Togher
- Sold in Turners Cross
- Sold in Waterford
- Sold in Whitechurch
- Commercial
- Agricultural
- Residential →
- Payments
- Contact Us
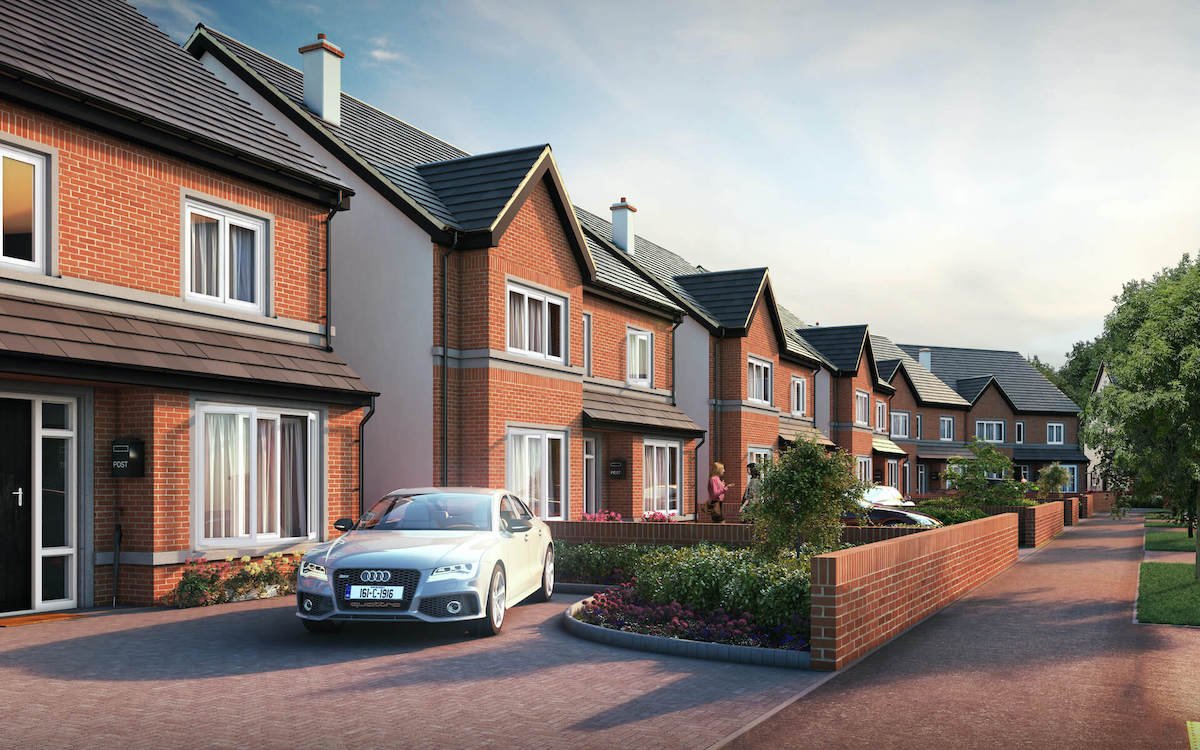
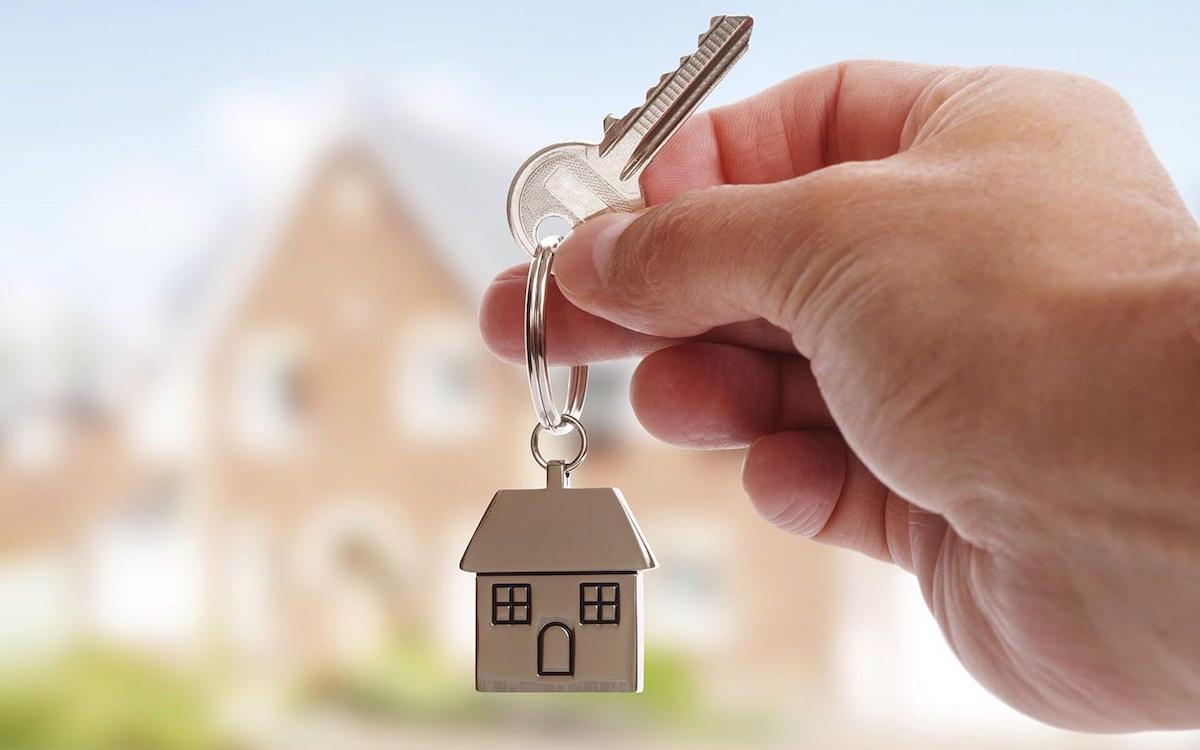
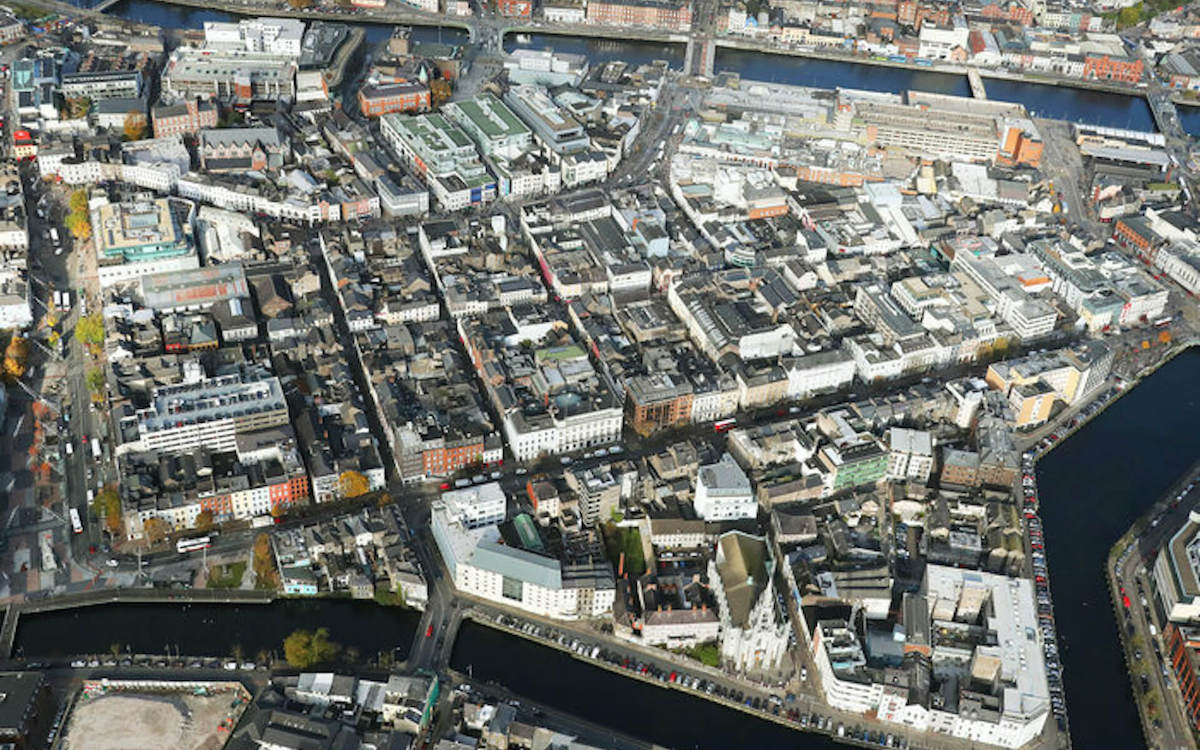


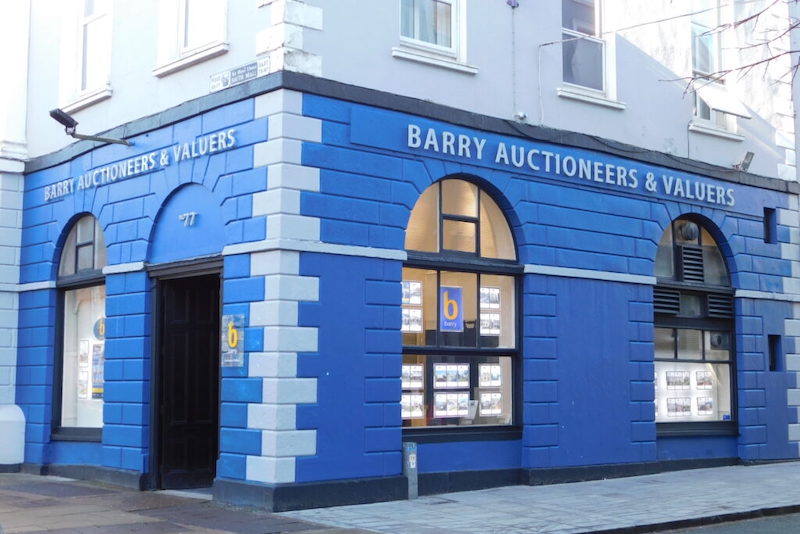
About Us
Established in 2004 Barry Auctioneers & Valuers is a licensed firm of Property Auctioneers, Estate Agents and Valuers, located in the heart of Cork City Ireland at 77 South Mall.
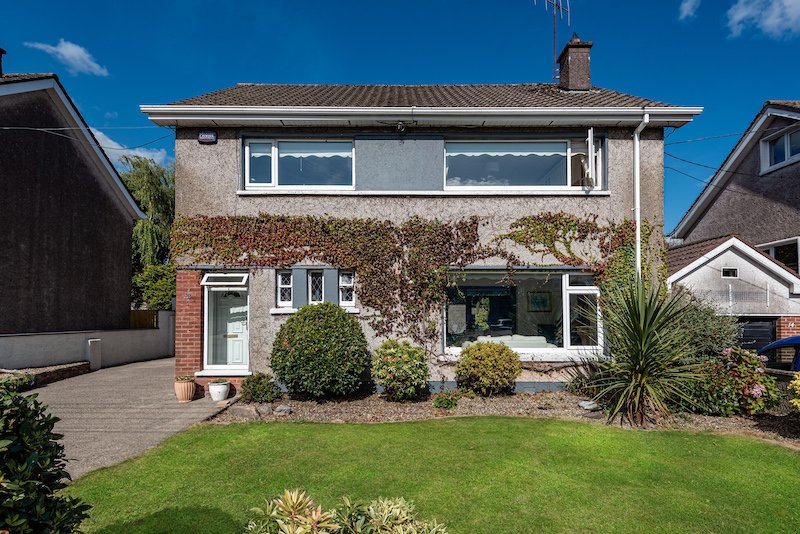
Thinking of Selling?
Barry Auctioneers & Valuers conduct valuations in and around Cork City & County everyday and therefore have an in-depth and up-to-date knowledge of the property market.

Valuations
Barry Auctioneers & Valuers have both TEGoVA qualified (REV) & (TRV) valuers as well as SCSI/RICS qualified Chartered Surveyors & can carry out property valuations.
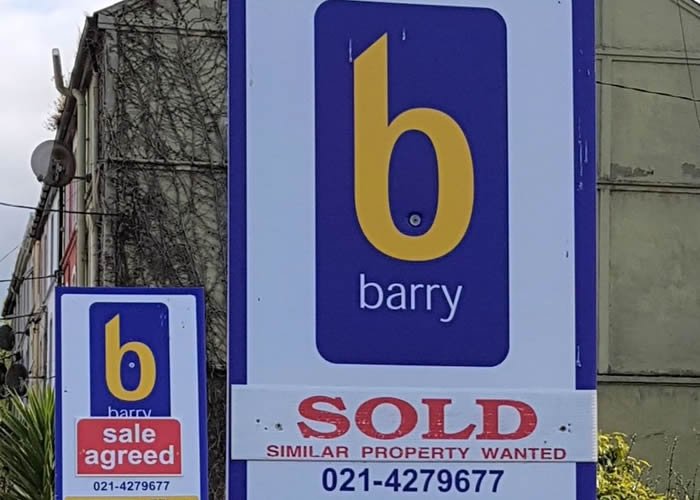
Sold Properties
Barry Auctioneers & Valuers have sold residential & commercial properties all over Cork City, as well as rural properties & agricultural land.

Online Payments
We now allow our clients to pay for their Bank Valuations and other Barry Auctioneers Property Services through our new Online Payment Gateway.
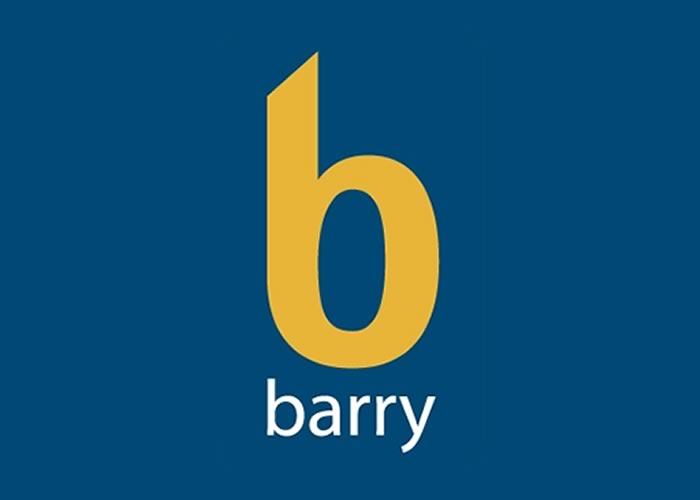
Contact Us
Get in touch with us if you have any queries via phone call, email or by using our contact form and we will get back to you as soon as possible.
