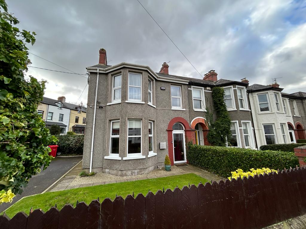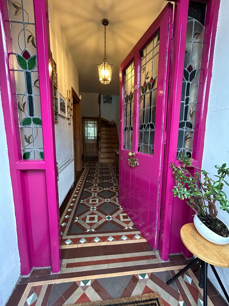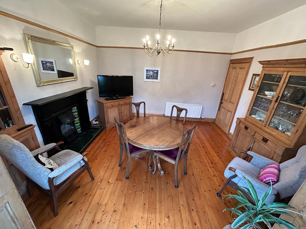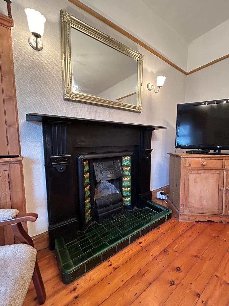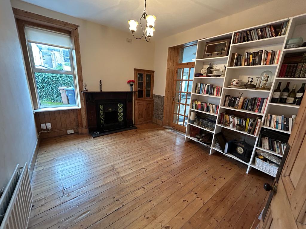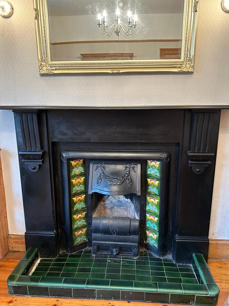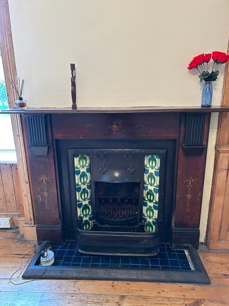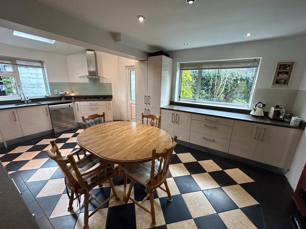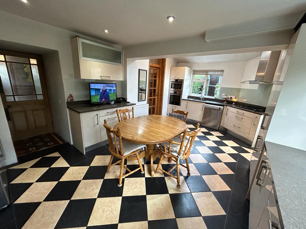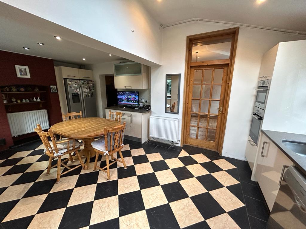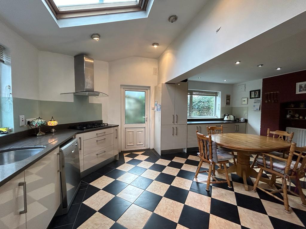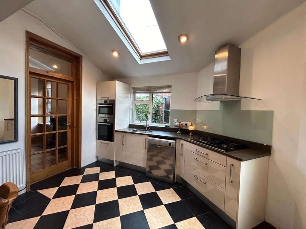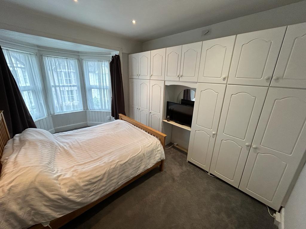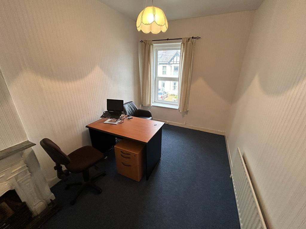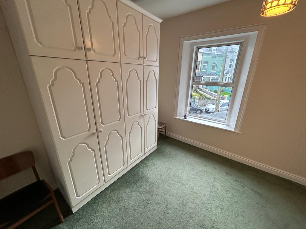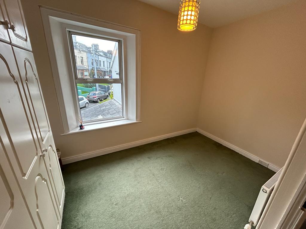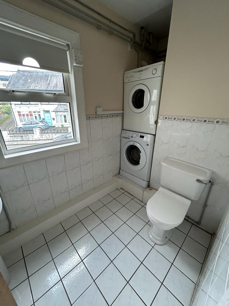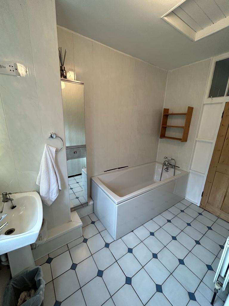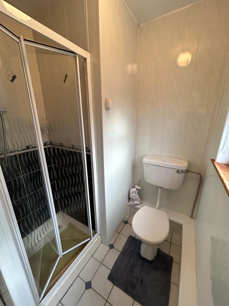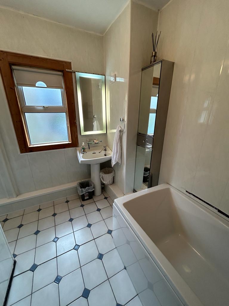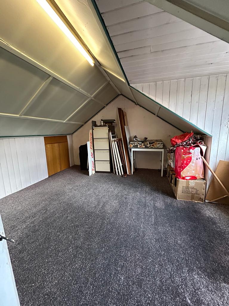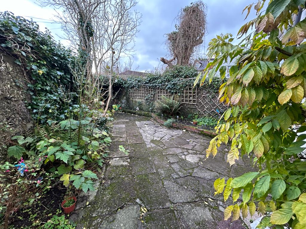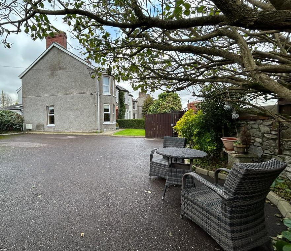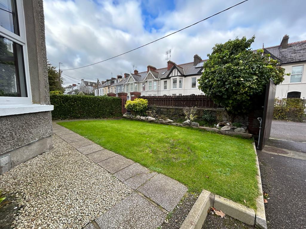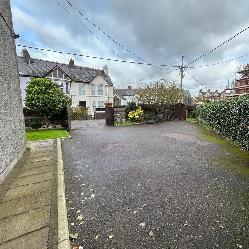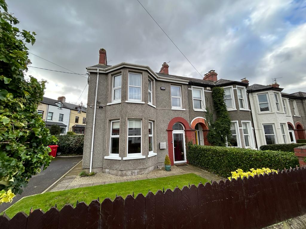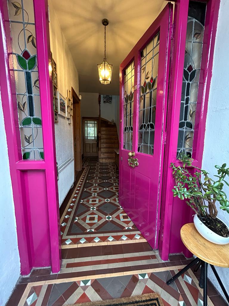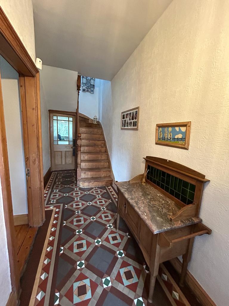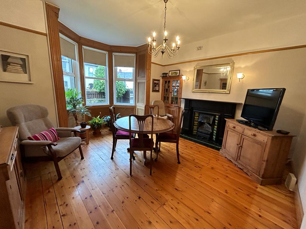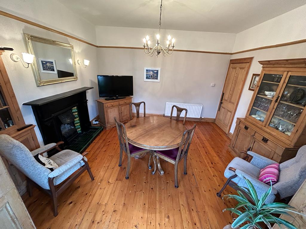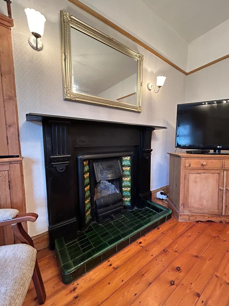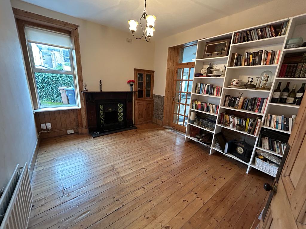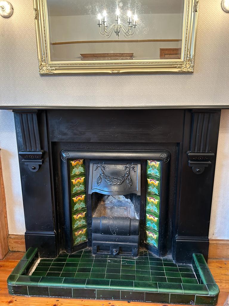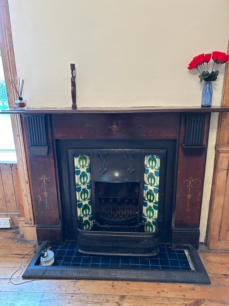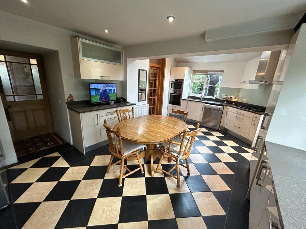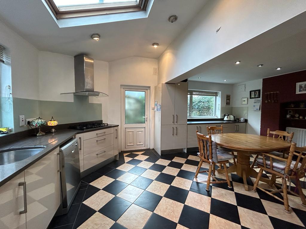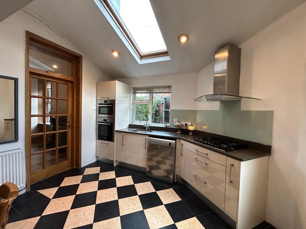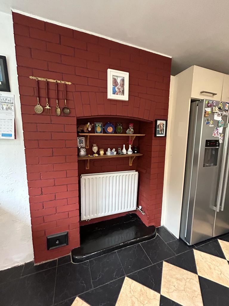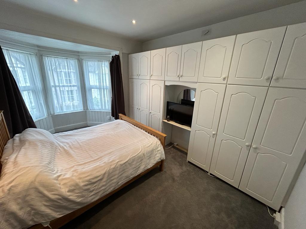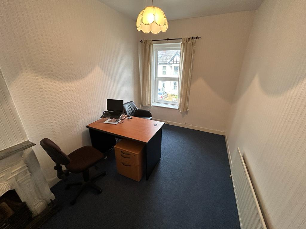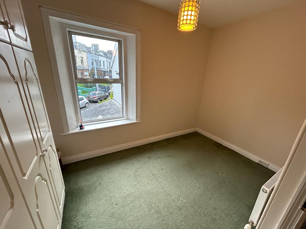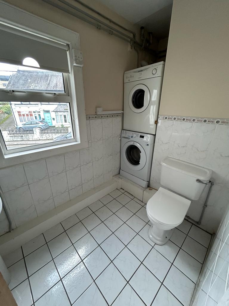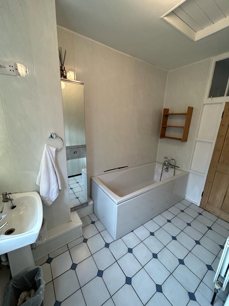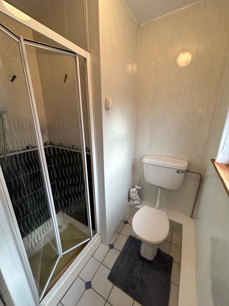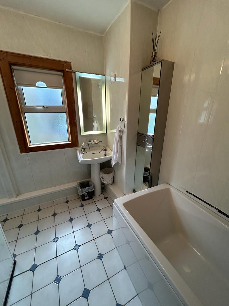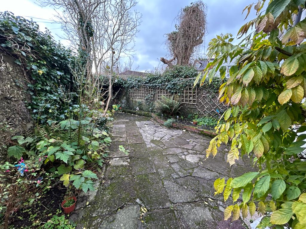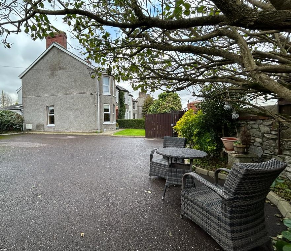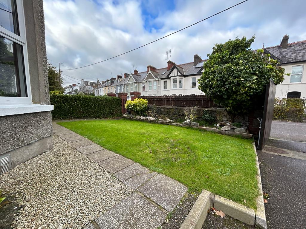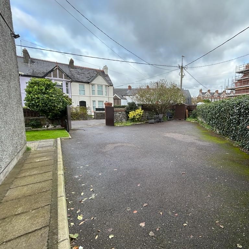Type
Sold
Bedrooms
3 Bedrooms
Bathrooms
2 Baths
About
DESCRIPTION:
BARRY AUCTIONEERS & VALUERS are delighted to present Cushendall to the market. This three bedroom end terrace home is situated in the mature and much sought after area of the Old Blackrock Road. It is a 10 minute walk to the city centre and has a large choice of excellent primary and secondary schools a short stroll away.
Cushendall is an instantly appealing family home offering wonderfully bright, generously proportioned accommodation in exceptional decorative order, inviting the purchaser to literally walk in and call it home. It has been creatively designed and decorated to provide the ultimate in modern family living. The attention to detail and calibre of finish is second to none. Constructed in the 1910 , this picturesque property extending to 1,474 sq ft is very well presented and is in excellent condition throughout. The property has a gated entrance with a drive-way that can accommodate up to four cars and has two reception rooms, kitchen, upstairs has three bedrooms, bathroom and the attic is converted and treated as storage.
Viewing is a must to fully appreciate.
ACCOMMODATION:
Entrance Hall: Solid wood flooring with under stairs storage and Canadian pine staircase.
Living room: 5.3m x 4.0m.
Spacious bright living room to the front of the house with feature fireplace and large bay window overlooking the front garden, radiator, blinds.
Sitting room: 4.05m x 3.52m.
Featured fire place, original flooring, doors leading to the kitchen and Hall.
Kitchen: 3.6m x 2.5m.:
Fitted kitchen with stainless steel sink & drainer, Bosch Electric cooker ,Bosch microwave – grill oven, American Fridge freezer, dishwasher Door to back garden, the kitchen benefits from two kitchen windows.
UPSTAIRS:
Bedroom 1: 4.2m X 3.76m
Carpet flooring, large bay window with blinds and radiator.
Bedroom 2: 4.0m x 3.9m.
Double bedroom with window overlooking rear garden with radiator and blinds.
Bedroom 3: 2.7m x 2.5m
Single bedroom with carpet, radiator and window overlooking front garden with blind.
Bathroom: 3 piece bathroom suite with Mira electric shower. Landing with hot press
Utility Room: Washing machine, dryer, WC and sink.
The attic is converted and is treated as storage.
OUTSIDE: There are beautiful gardens to the front side and rear with off street parking and a garden shed. The side garden lends itself to side extension subject to planning permission if one wishes to extend this wonderful family home. Viewing is a must to fully appreciate.
FEATURES:
- Superb condition and tastefully decorated
- Most Sought after mature location
- Walking distance from city centre
- Gas fired central heating
- Off street parking
- Great schools and sports amenities nearby
- Built in 1910
- Origional internal doors, Canadian pine floors, and floor tiles.
- Origional Canadian pine staircase
- Extension built 1998
BER DETAILS:
BER No: 116414863
Energy Performance Indicator: 313.28 kWh/m2/yr
Details
Type: End of Terrace, Sold
Price: SOLD
Bed Rooms: 3
Area: 137 sq. m
Bathrooms: 2

