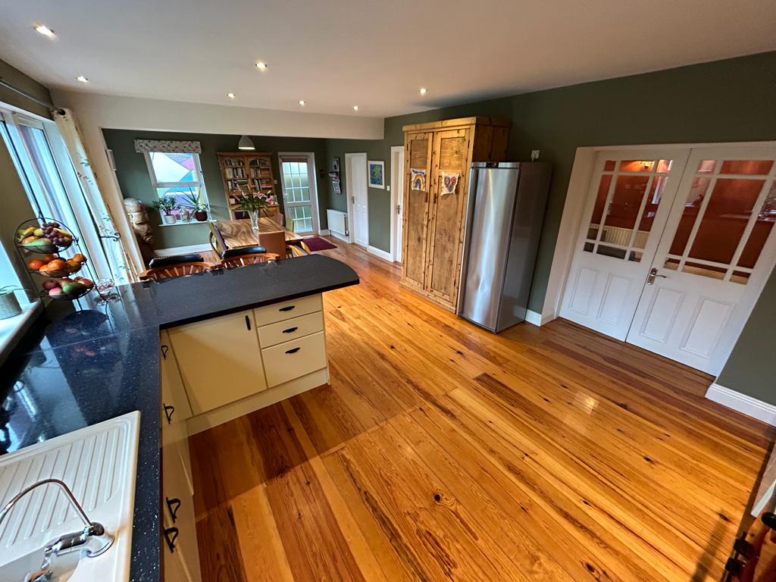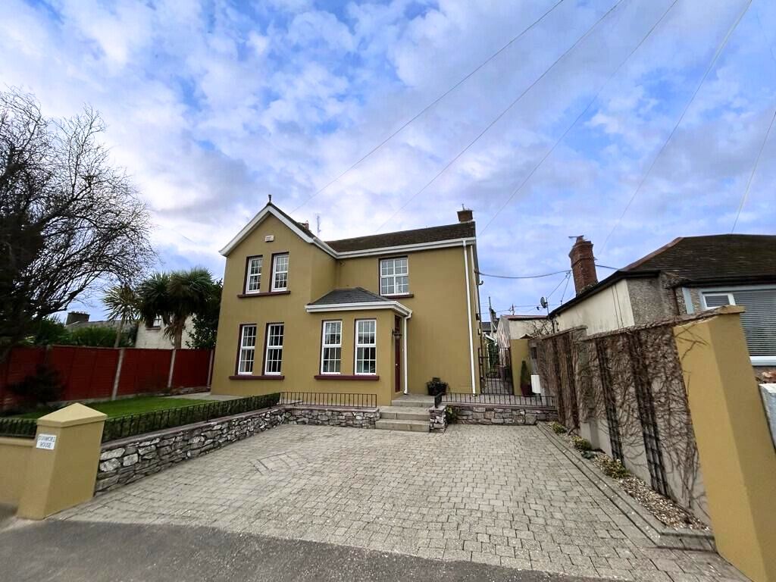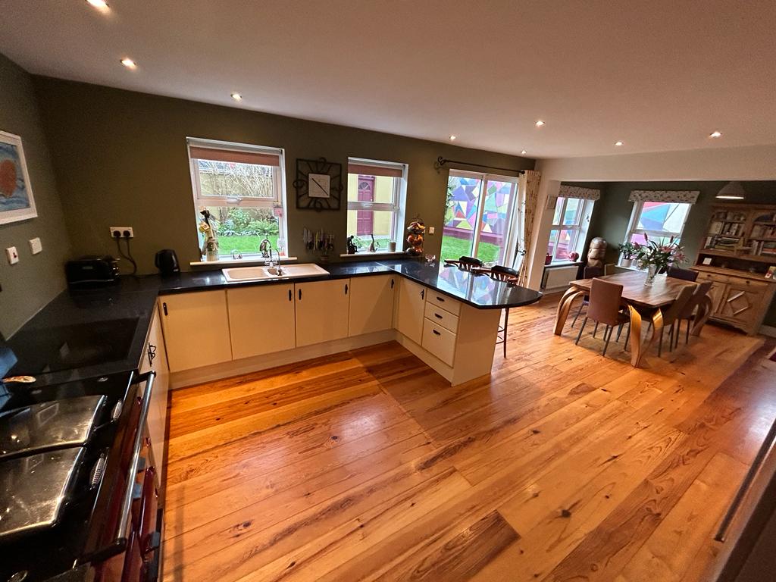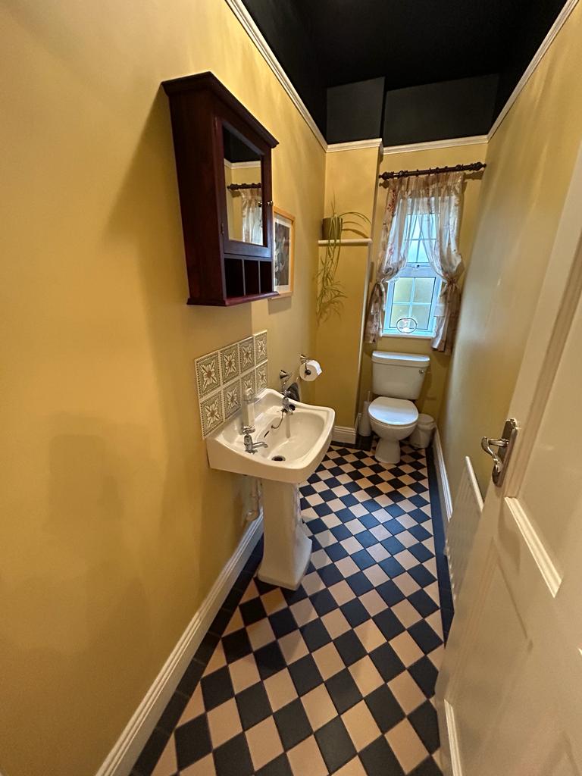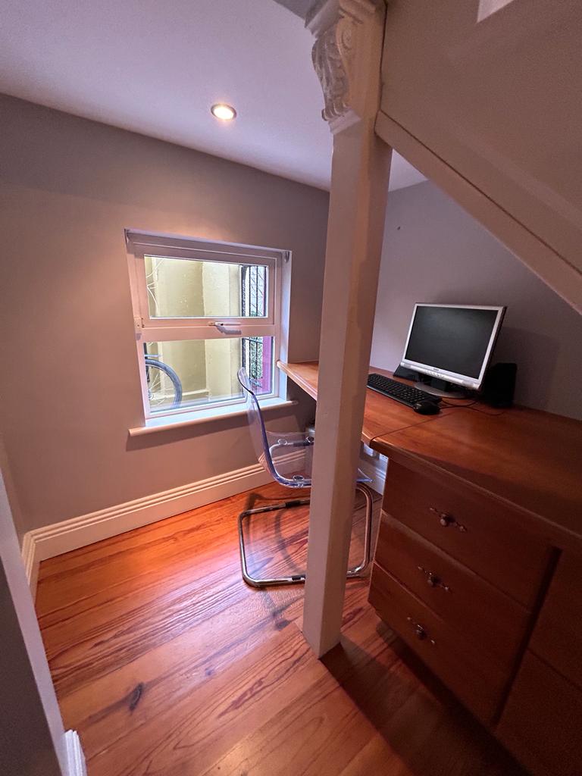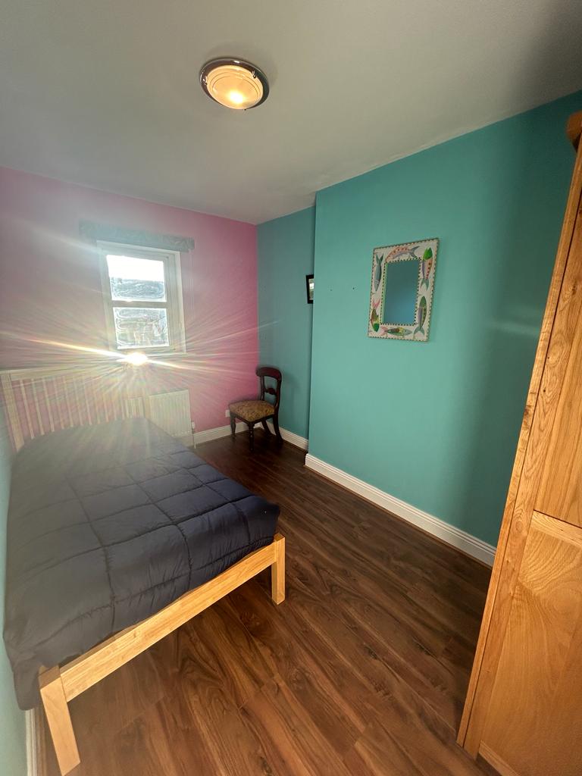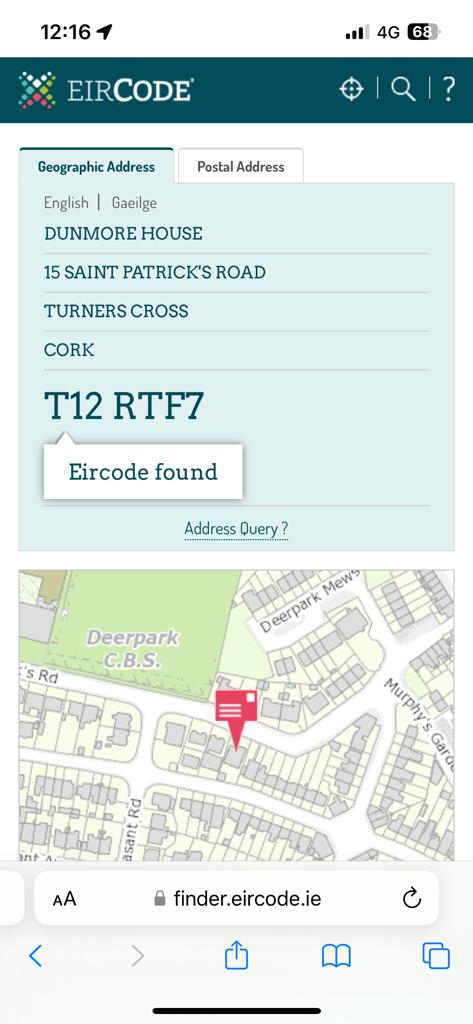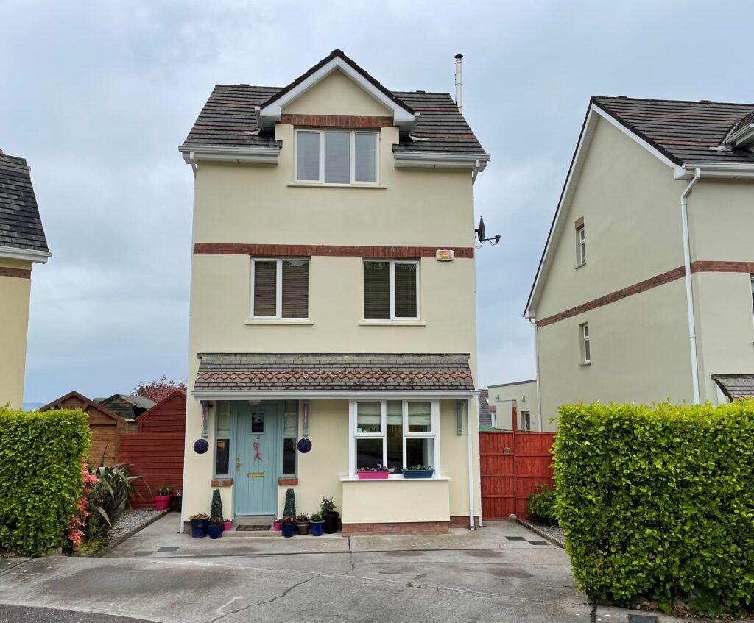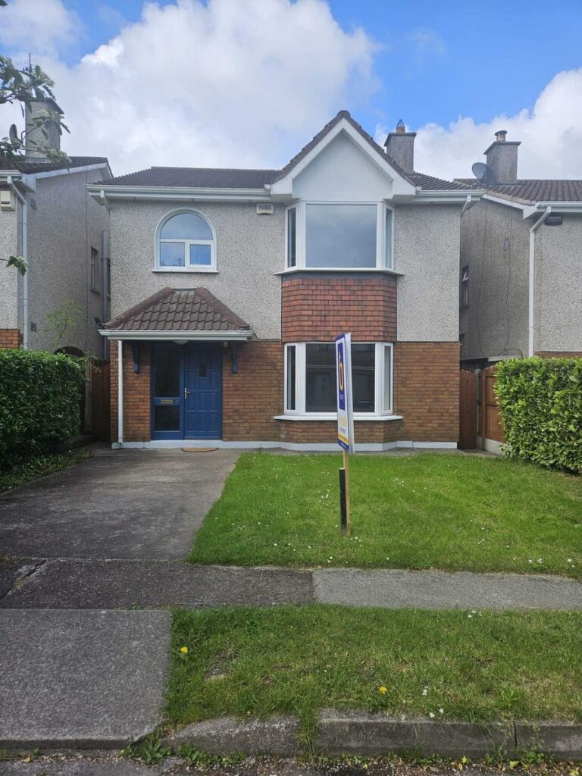Type
Sold
Bedrooms
4 Bedrooms
Bathrooms
3 Baths
About
DESCRIPTION:
BARRY AUCTIONEERS & VALUERS are delighted to offer for sale this delightful detached home 10 minutes walk from city centre.
The property is in excellent condition throughout after been revamped and extended by its current owners. The property boasts two reception rooms, a very large and bright kitchen/dining room overlooking the private south facing rear garden. There is a utility room, guest wc, understairs work station. Upstairs has four double bedrooms and two bathrooms. There is off street parking for two cars at the front with lawned garden.
There is pedestrian access both sides of the house and the back garden is lawned and has a detached concrete shed.
Viewing of this house is a must.
ACCOMMODATION:
Ground Floor Entrance porch.
Entrance Hallway:
Solid Canadian pine 8 inch boards, under stairs work station.
Guest WC:
Wc & whb with tiled floor.
Living room: 3.5m x 3.4m
Carpet floor, feature fireplace with tile insert, two windows overlooking front garden.
Sitting room: 4.4m x 3.4m
Solid Canadian pine 8 inch boards, window to side of house. There is a feature fireplace with an over mantle mirror. There are double doors to both hall and kitchen.
Kitchen/ Dining room: 8.56m x 4.23m
Solid Canadian pine 8 inch boards, fully fitted kitchen, electric oven, built in microwave Feature RAYBURN Stove, integrated dishwasher. Breakfast bar and three windows and one set of French doors overlooking the south facing rear garden.
Utility room:2.8m x 2.7m
Lino floor, plumbed for washing machine, fitted units and stainless steel sink & drainer.
UPSTAIRS:
Bedroom 1: 5m x 4.5m
Incredible double bedroom with feature 12 foot window overlooking the rear garden. This room also includes a walk in wardrobe.
Ensuite Bathroom :
3 piece suite with Mira electric shower.
Bedroom 2 : 3.6m x 3.5m
Double room overlooking the front garden with laminate flooring.
Bedroom 3: 3.6m x 3.6m
Laminate flooring and two windows overlooking the side of the house.
Bedroom 4 3.5m x 2.6m
Laminate flooring with window overlooking the rear garden.
Bathroom:
3piece suite with Mira electric shower.
OUTSIDE:
Detached garage 4.5m x 3.5m
Wired for electricity.
Gardens front & rear with off street parking for two cars.
PROPERTY FEATURES:
- Superb condition and tastefully decorated.
- Most sought after mature location.
- Walking distance from city centre.
- Gas fired central heating.
- Kitchen Appliances included in sale.
- South facing rear garden with separate access.
- Double extension at rear.
- Off street parking.
- 1905 sq ft.
- Detached concrete shed at the rear.
BER DETAILS:
BER No: 116992025
Energy Performance Indicator: 255.54 kWh/m2/yr
Details
Type: Detached, Sold
Price: SOLD
Bed Rooms: 4
Area: 177 sq. m
Bathrooms: 3
Garages: 1
Year Built: 1930




