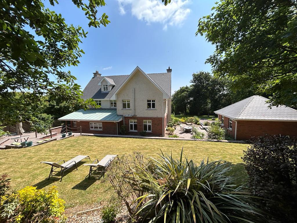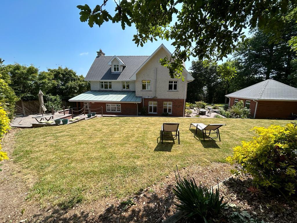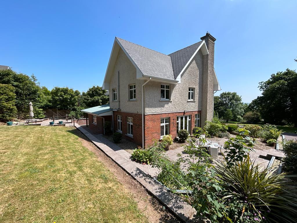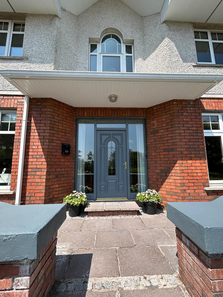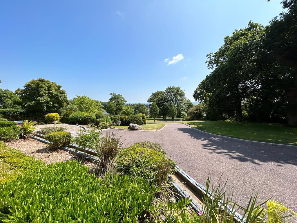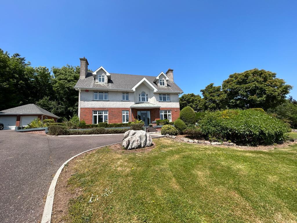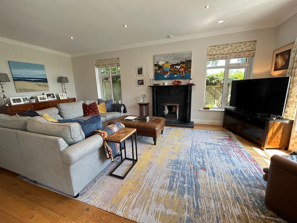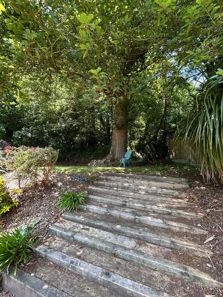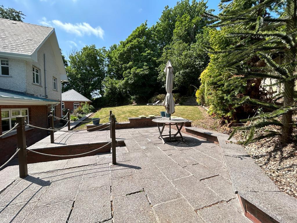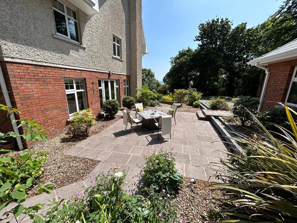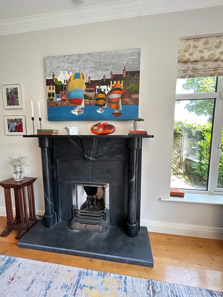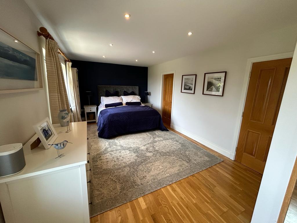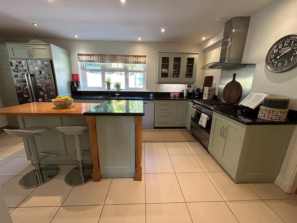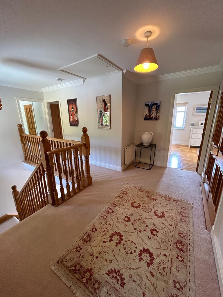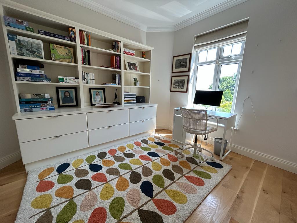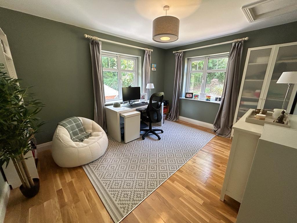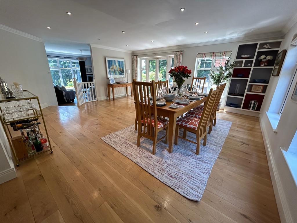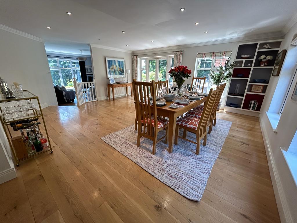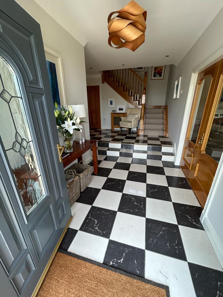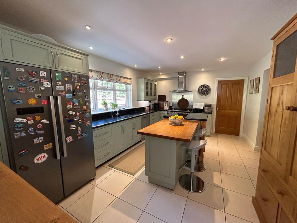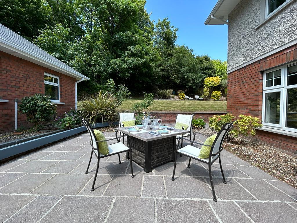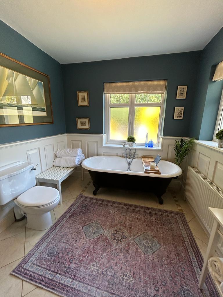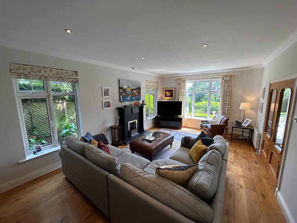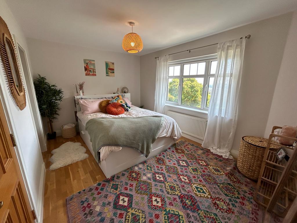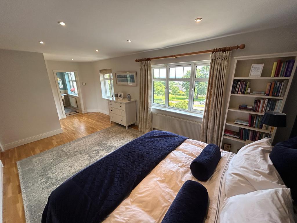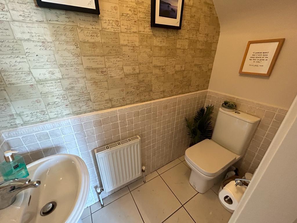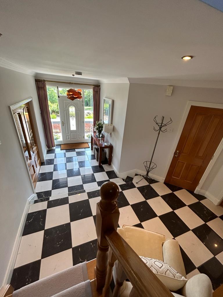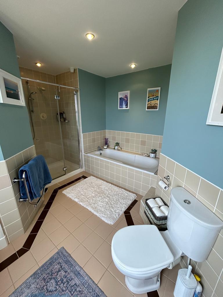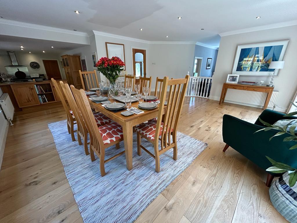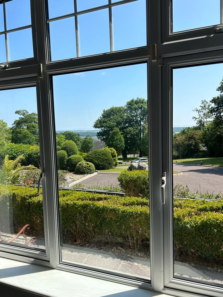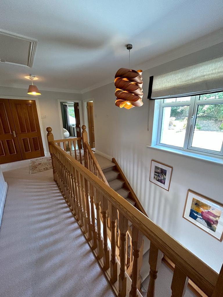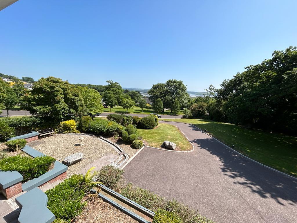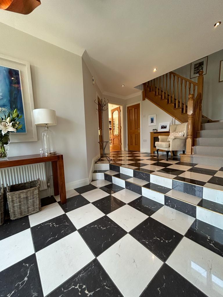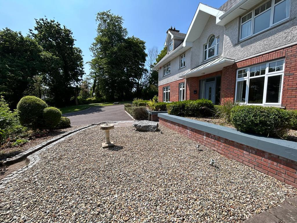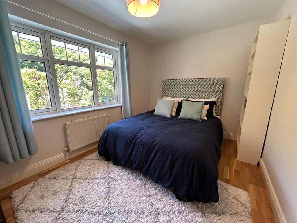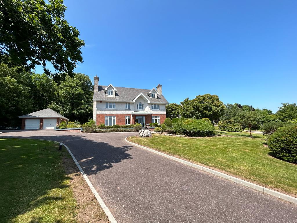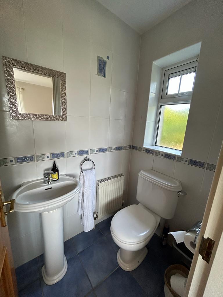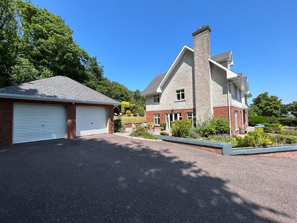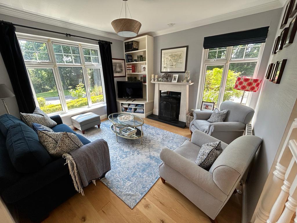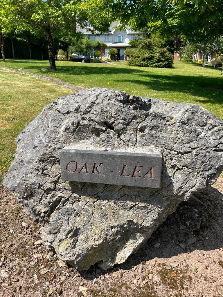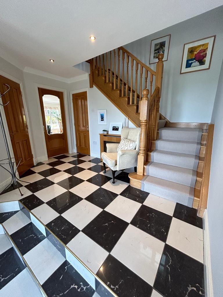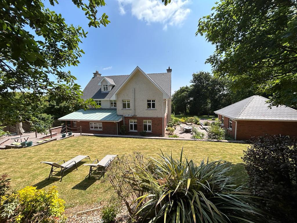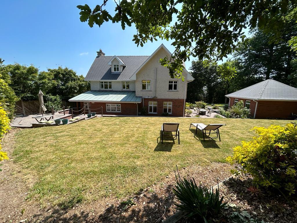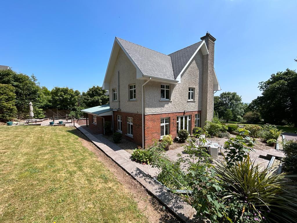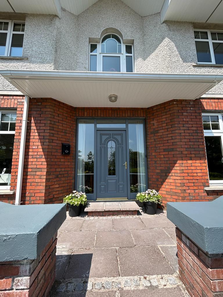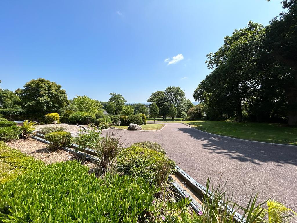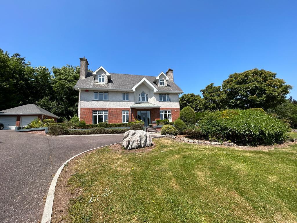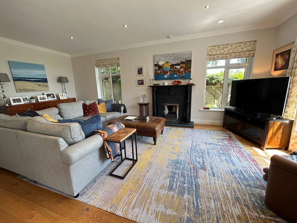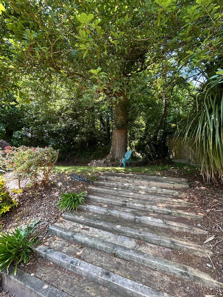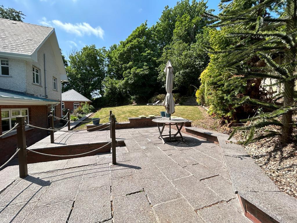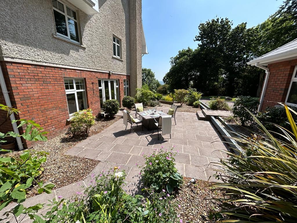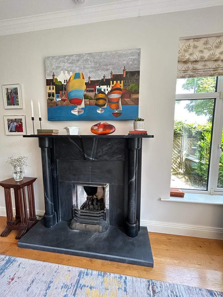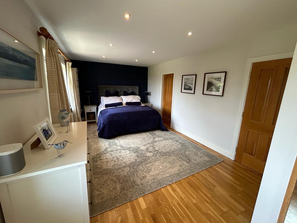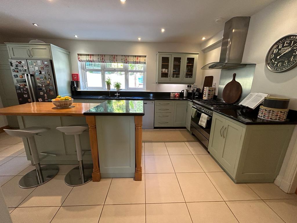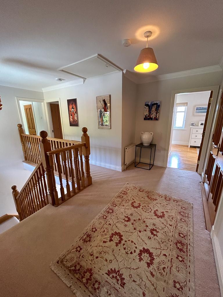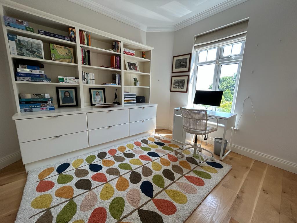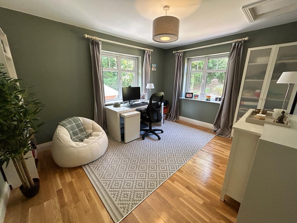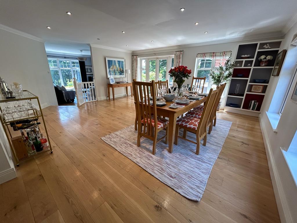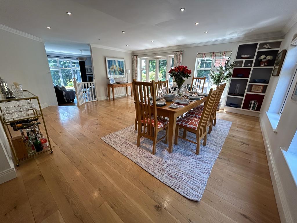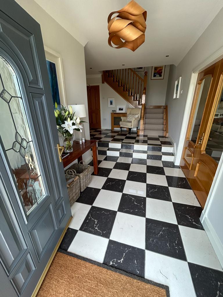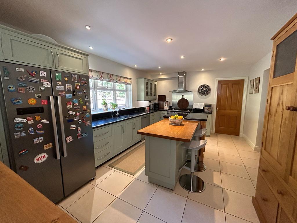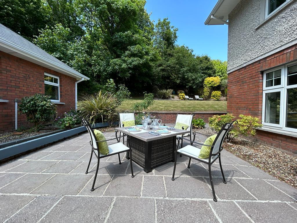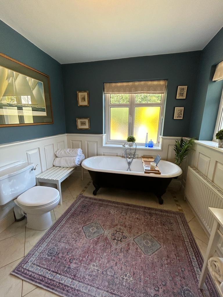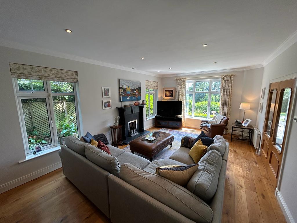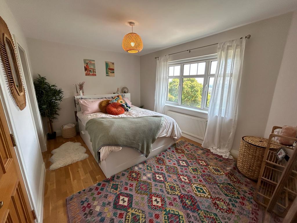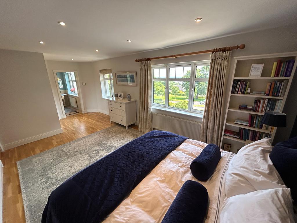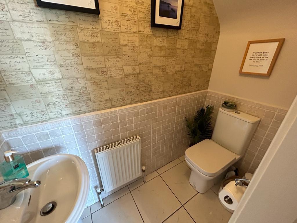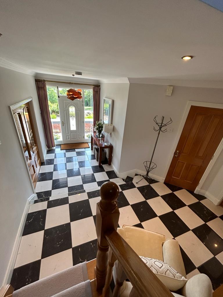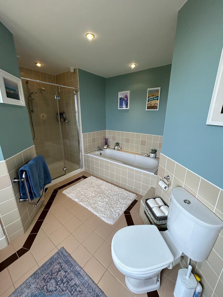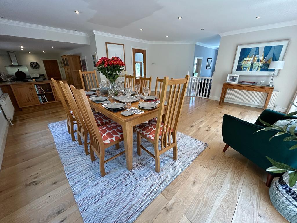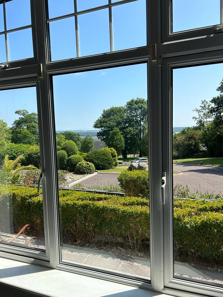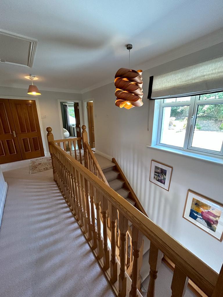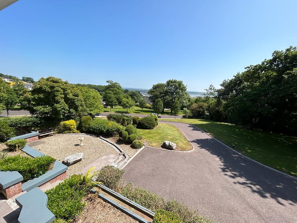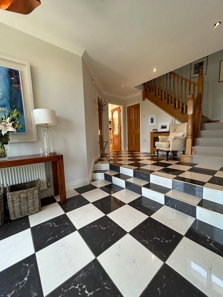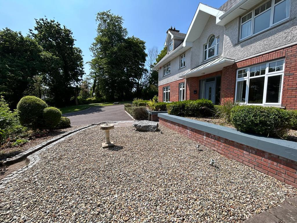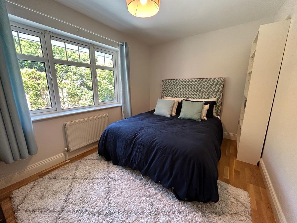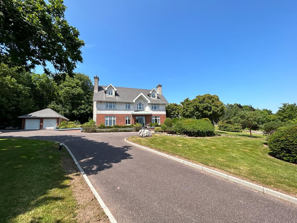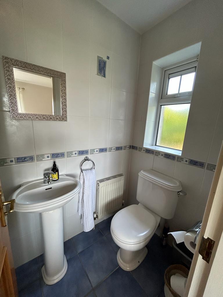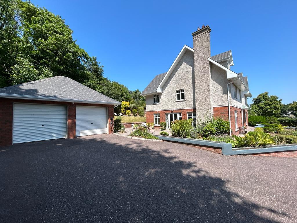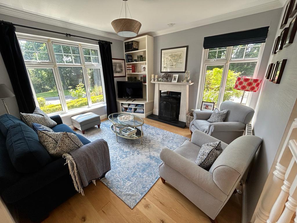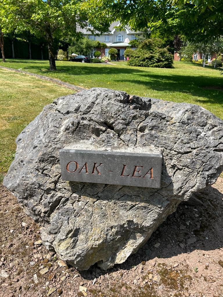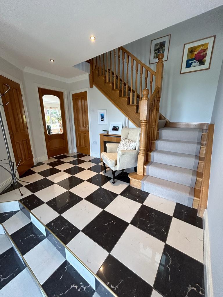Type
Sold
Bedrooms
4 Bedrooms
Bathrooms
4 Baths
About
DESCRIPTION
BARRY AUCTIONEERS & VALUERS are delighted to bring this stellar, detached family home to the market. Oak Lea, 10 Cois Chuain is proudly perched on 0.7 of an Acre of manicured, mature gardens and trees, with picturesque views out over the estuary. A winding driveway cleaves the beautifully lawned front gardens, sweeping down to the road and benefits from a detached double garage, so space and storage options are plentiful. There is potential for a further 63 sq. m (685 sq. ft), if the attic were converted like in many neighbouring properties.
Positioned in the heart of the quaint village of Glounthaune, just 6 miles outside Cork city, this turnkey, detached residence is situated in one of Corks premier and most sought-after addresses. Built in 2002, by Lane Homes and designed by Hogan Architects, this stunning 254 sq. m (2,734 sq. ft) property boasts a very high standard of finish, with double glazing throughout, coupled with a B3 BER rating which entitle a purchaser to a green rate mortgage. All essential amenities are close by, with a variety of shops, garages, sports/recreation facilities, bars, and restaurants just a short distance from the door. A number of very good schools, at both primary and secondary level, are in the vicinity. The property enjoys close proximity to the new Dunkettle to Carrigtwohill Greenway, one of Irelands first interurban pedestrian and cycle routes. The N25 Cork/Waterford Road, Jack Lynch Tunnel, M8 Cork/Dublin road are nearby, allowing for easy commuting. The area also benefits from being on a train line, with regular services to Cork, Cobh and Midleton.
The entrance hall, which is split level, boasts a porcelain tile floor with double doors to the right that open into a light-filled sitting room. Also from the hallway, you can enter the kitchen/dining room, off which is a second sitting room and an office/study area as well as a utility room. There is a guest WC and closet off the hallway, also.
The kitchen and dining area are open plan, with a modern design that is both stylish and functional. High quality fixtures include integrated appliances including De Dietrich 5-ring cooker and a granite island unit with breakfast bar. Double doors lead out to the charming garden patio.
Upstairs, there are four spacious bedrooms, each with its own charm. The master bedroom is particularly impressive, complete with a luxurious en-suite bathroom and walk-in wardrobe. The other three bedrooms, one of which is also en-suite, are generously proportioned and benefit from the same high-quality fixtures and fittings as the rest of the property. The attic is fully floored with Stira stairs access.
The property sits on the largest site within Cois Chuain, adorned with splendid, tastefully designed gardens to the front and back. The house is flanked by mature shrubbery and Oak trees. An enchanting water feature meanders through the grounds, which adds to the tranquillity of the property, and an elevated rear garden is a sun trap for those who worship same. A detached double garage (approx. 285 sq. ft) offers additional storage space.
ACCOMMODATION
Entrance Hall: 4.1m x 3.2m. Split level hallway, with porcelain flooring, leading the way to all rooms at ground level.
Sitting Room: 7.18m x 4.4m. Solid wood flooring, feature fireplace, dual aspect windows and double doors to hall and another door to kitchen.
Kitchen/Family Area: 5.63m x 3.8m. Fully-fitted kitchen with granite work top, granite island and breakfast bar, 5 ring De Dietrich double oven and cooker with extractor fan, dishwasher, and fridge-freezer. Recessed lighting and tiled flooring.
Living/Dining Area: 6m x 6m. Triple aspect room, full of natural light, with double doors that open out on to the patio area.
A sunken TV room (3.96m x 3.91m) offers magnificent views over the estuary. There is a fuel fire and solid Oak flooring throughout.
Office/Study: 3.83m x 3.0m. Adjacent to the living/dining area, this we have an office/study area is complete with built-in units. Solid Oak flooring.
Utility Room: 3.2m x 2.3m. Built-in units, with tiled flooring and back door leading to rear garden.
Stairs & Landing: A carpet stairs leads to the first-floor landing. Stira stairs leads to fully floored attic.
Bedroom 1: 6.89m x 3.50m. Large, bright, and spacious master bedroom with two windows overlooking the front garden, and semi-solid flooring.
Walk-in Wardrobe: 3.5m x 2.4m. Large walk-in wardrobe, with built-in units and semi-solid flooring.
En-Suite 1: 3.5 x 2.4m. Generously sized en-suite including four-piece suite with Mira electric shower and built-in vanity unit. Partially tiled walls and tiled flooring.
Bedroom 2: 5.30m x 3.2m. Large double bedroom, with built-in wardrobes and semi-solid flooring.
En-Suite 2: Three-piece suite, with Triton shower. Partially tiled walls and tiled flooring.
Bedroom 3: 4.29m x 4.28m. Double room with dual aspect over patio and rear garden, and semi-solid flooring.
Bedroom 4: 4.27m x 2.92m. Spacious double bedroom, with built-in wardrobes, window overlooking rear garden and semi-solid flooring.
Main Bathroom: 3.00m x 2.50m. Four-piece suite, with free standing bath, feature wood panelling, and tiled flooring.
Outside: Beautifully presented, professionally manicured gardens with tarmac driveway to forecourt. Wired for car charging point. Detached double garage to the rear of property with ample storage space and can easily be used as a home office or gym. Magnificent landscaped rockery. Viewing is a must to fully appreciate this majestic property.
FEATURES
- Ample living accommodation
- On circa 0.7 Acres of beautiful, mature, private gardens
- Alarm
- Gas fired central heating
- Detached double garage
- Great schools and sports amenities nearby
- Most sought-after location
- 254 sq. m (2,734 sq. ft)
- Built in 2002
- B3 Energy Rating entitles to green mortgage rate
BER DETAILS
BER No: 111256632
Energy Performance Indicator: 143.08 kWh/m2/yr
Details
Type: Detached, Sold
Price: SOLD
Bed Rooms: 4
Area: 254 sq. m
Bathrooms: 4

