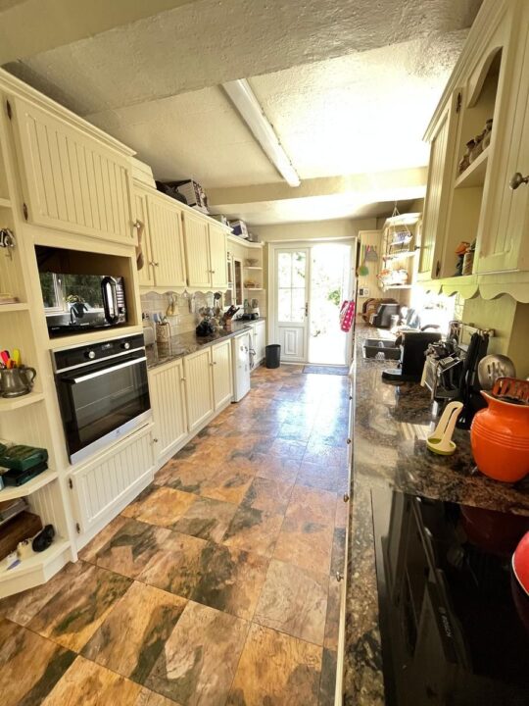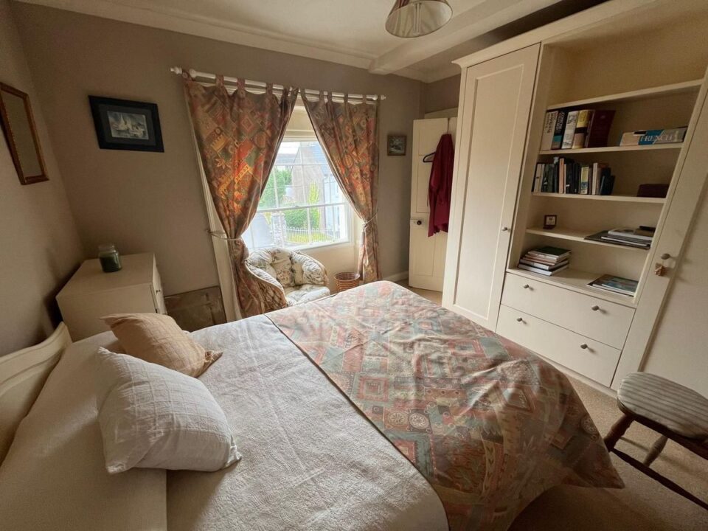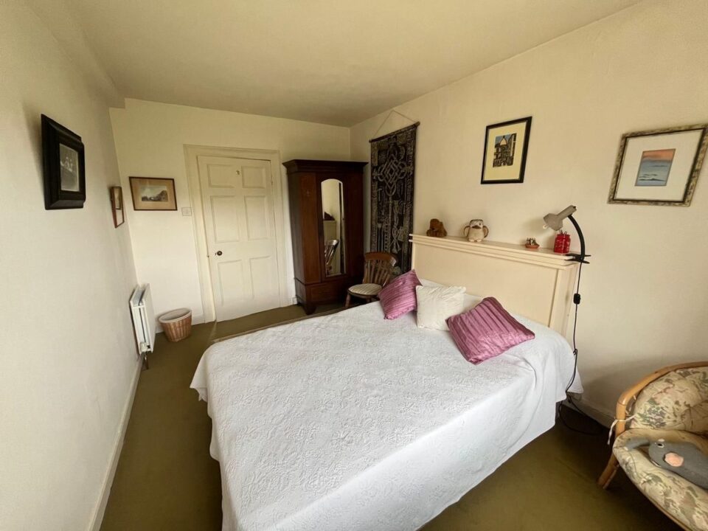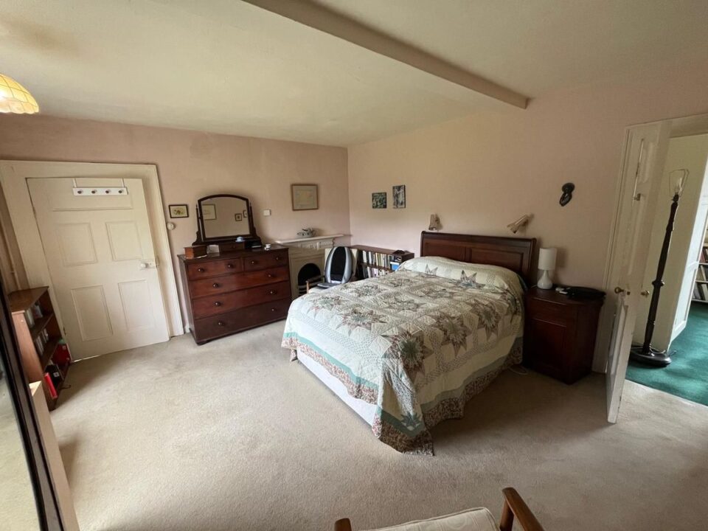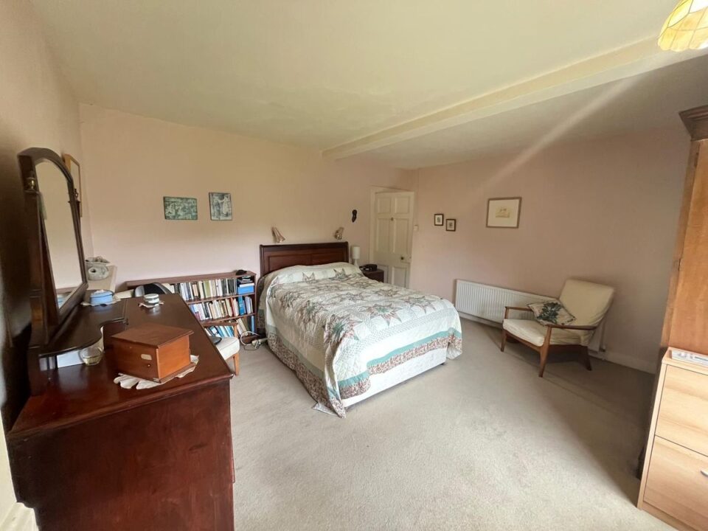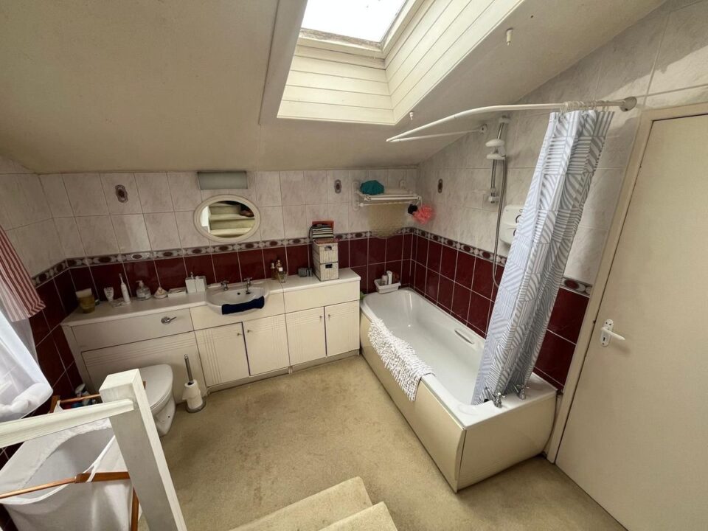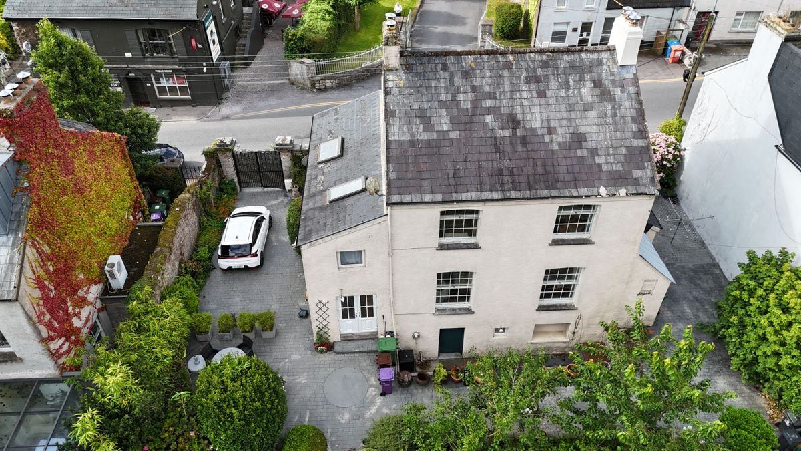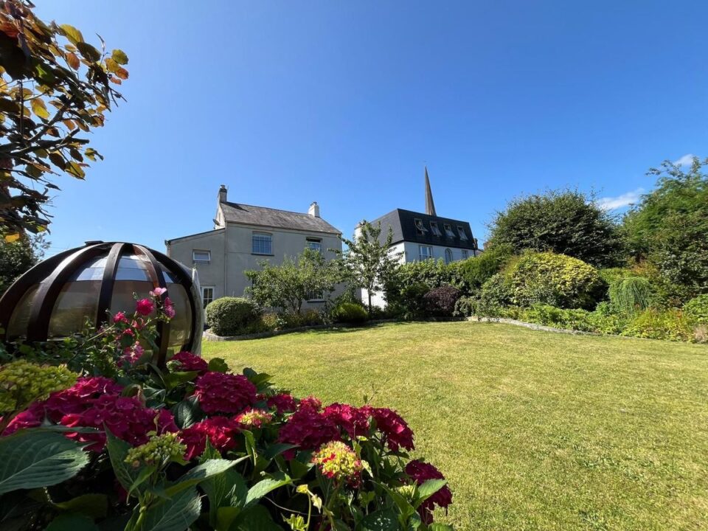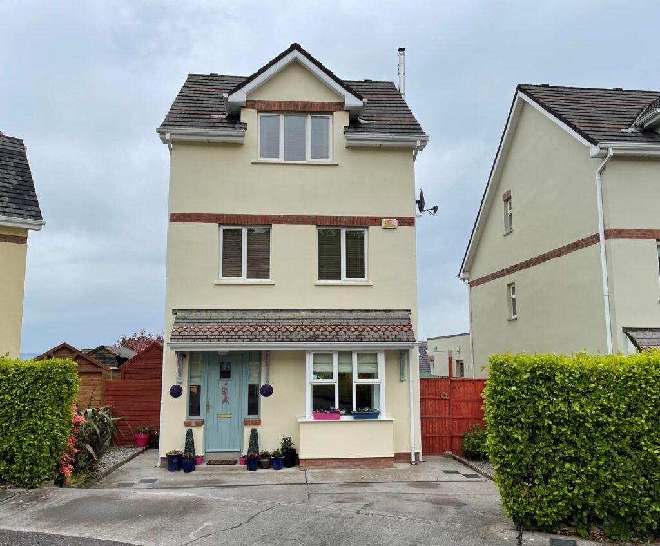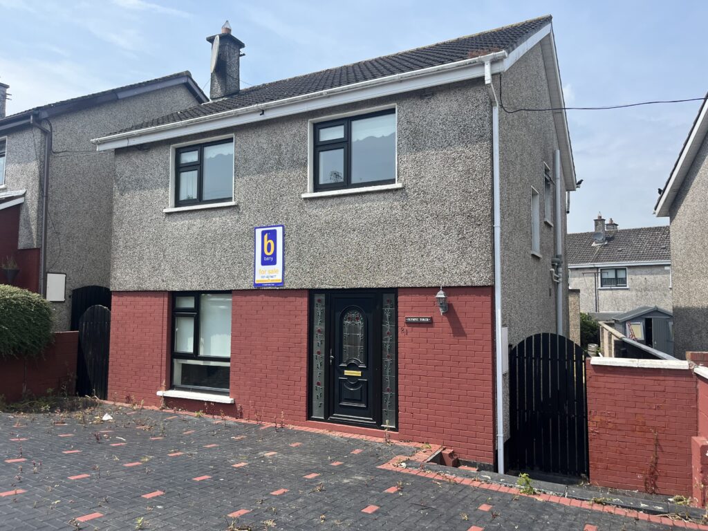Type
Sale Agreed
Bedrooms
4 Bedrooms
Bathrooms
2 Baths
About
DESCRIPTION:
BARRY AUCTIONEERS & VALUERS are delighted to bring to the market this charming period house located in the heart of Blackrock village. Dating back to 1828, this historic property is steeped in local heritage and Cork folklore. The property boasts unique architectural features, including a basement kitchen and a double pantry. With the current owner having lived in the property for almost 50 years, Riverview House has been carefully tended to and now offers a unique opportunity to the modern market.
Though not a Protected Structure, Riverview House is situated within the Blackrock Road Architectural Conservation Area (Sub Area C) and is listed on the National Inventory of Architectural Heritage. The front façade and windows are protected, preserving the property’s character and charm.
Upon entering the property, the hallway leads into a large reception room that is bathed in natural light from the south-facing rear garden. To the left of the hallway is a utility room and a spacious four-piece bathroom/wet room. The property also enjoys river views, particularly in the winter months, as mature deciduous trees in the garden offer more coverage in summer. A set of stairs from the hall leading to the basement are currently closed off from under-stairs storage, but could be reopened as another access point.
To the right of the entrance is a cozy reception/TV room, which seamlessly flows into the bright and airy kitchen/dining room, enhanced by dual aspect sunlight.
Upstairs on the first floor, the landing includes a large storage press and leads to three generously sized bedrooms, one of which features an ensuite bathroom and a walk-in wardrobe/office space.
On the top floor, there is an additional bedroom and a study.
The basement level comprises three rooms, including the original kitchen and a double pantry.
Blackrock benefits from and is in close proximity to Weekend markets, Blackrock Castle, Páirc Uí Chaoimh ,The Rockies GAA Club & “The Line” walk from Blackrock Castle to Harty’s Quay in Rochestown.
ACCOMMODATION:
Ground Floor:
Hallway: 3.18 x 1.25
Radiator, carpet
Sitting Room: 4.91 x 3.05
Radiator, carpet and open fireplace
Drawing Room: 7.29 x 4.06
Sliding sash windows, radiator, fireplace, carpet.
Kitchen/Dining Room: 7.59 x 2.52
2 x radiators, atrio tiling and Amtico flooring.
Utility Room: 1.92 x 2.59
Radiator and tiled.
Downstairs WC/Wet Room: 2.38 x 1.97
3-piece suite with electric shower, tiled and radiator.
First Floor:
Landing: 3.24 x 3.06
Radiator and carpet.
Bedroom 1: 3.57 x 3.27
Radiator, carpet and built-in storage.
Bedroom 2: 4.32 x 2.65
Radiator and carpet.
Bedroom 3 (Main bedroom): 4.46 x 4.13
Radiator, carpet and fireplace
Ensuite Bathroom: 2.65 x 2.85
Bath, electric shower, 3-piece suite, tiled and radiator.
Walk-in Wardrobe/Office Space: 4.66 x 2.36
Radiator and carpet.
Second Floor:
Bedroom 4: 4.56 x 2.52
Carpet.
Bedroom 5: 4.96 x 2.57
Carpet.
Basement (Formerly the Kitchen in the 1840s): 7.23 x 7.18
3 rooms, including the original kitchen and double pantry.
Outside:
South facing well-maintained rear garden.
Off street parking.
2 patio areas (directly behind the property & at the far end of the garden).
Greenhouse, shed, and pod structure.
FEATURES:
- Historic property dating back to 1828.
- Architectural Conservation Area.
- South-Facing Garden.
- River Views
- Period Features
- Private Drive-In Parking
- Close proximity to amenities
- Listed on the national inventory, preserving the front façade and windows
- Spacious Accommodation
BER DETAILS:
![]()
BER No: 109628495
Energy Performance Indicator: 327.32 kWh/m2/yr
Details
Type: Detached, Sale Agreed
Price: €995,000
Bed Rooms: 4
Area: 190 sq. m
Bathrooms: 2








