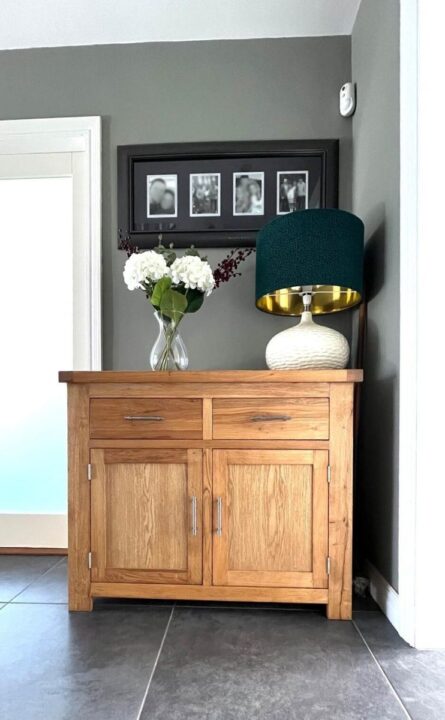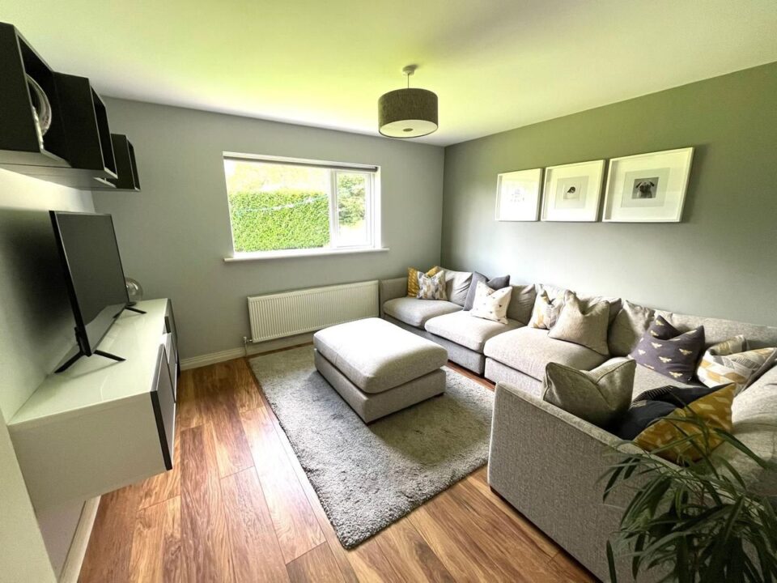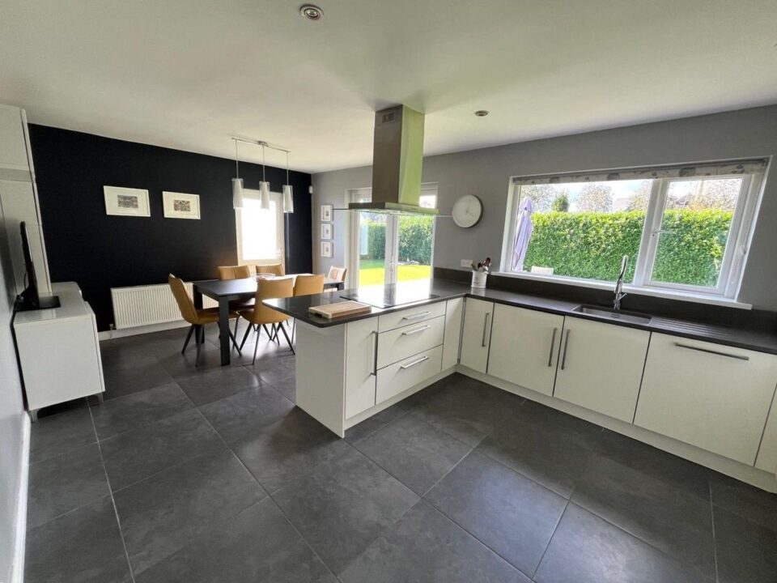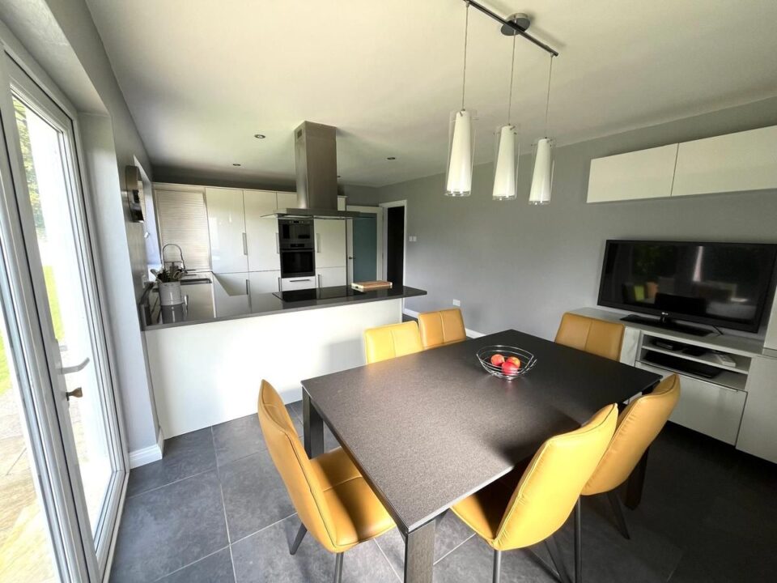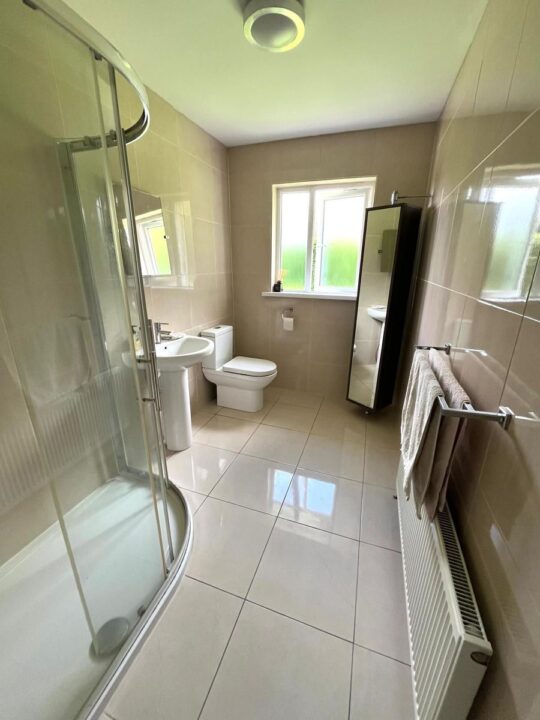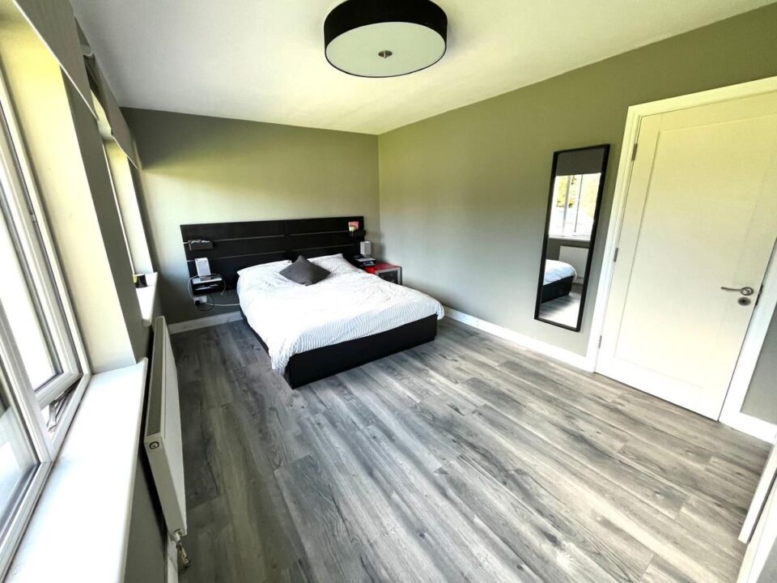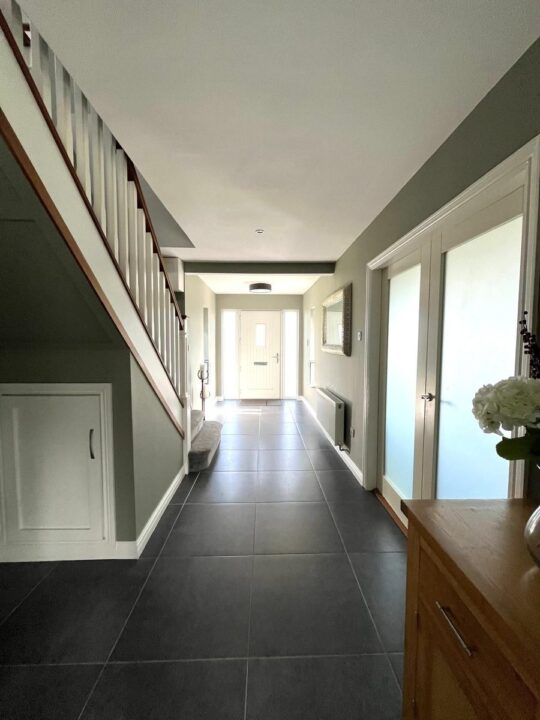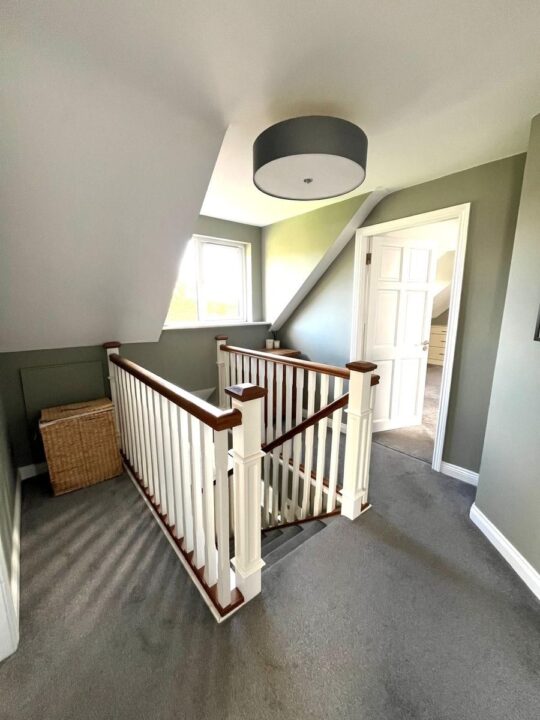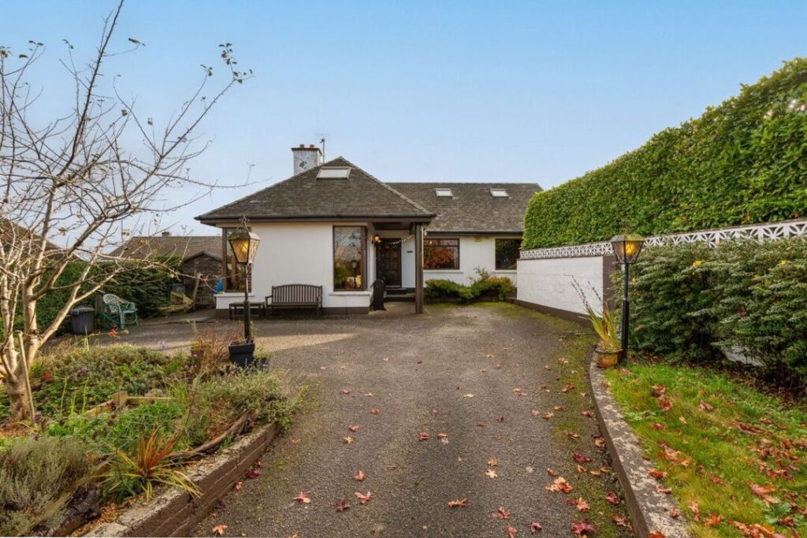Type
Sale Agreed
Bedrooms
4 Bedrooms
Bathrooms
2 Baths
About
DESCRIPTION:
BARRY AUCTIONEERS & VALUERS are delighted to present The Laurels to the market — a beautifully presented 4-bedroom dormer bungalow set on approximately 0.33 acres of mature, private, and impeccably landscaped gardens.
This exceptional family home has been thoughtfully maintained and offers a perfect blend of comfort, space, and potential. Secure electric gates lead you into a generous driveway with parking for 5–6 vehicles, while the expansive gardens to the side and rear provide plenty of room for children to play and families to enjoy outdoor living. A southwest-facing patio is ideal for relaxing summer evenings, perfect for al fresco dining or unwinding with a glass of wine as the sun sets.
Inside, the property is in excellent turnkey condition and boasts a BER B rating. Upon entering, a bright and spacious tiled hallway welcomes you, leading to a large living room on the left. Beyond this lies the open-plan kitchen and dining area, which flows seamlessly out onto the sun-drenched patio and rear garden — offering the perfect layout for indoor-outdoor living.
Also on the ground floor is a second living room, a generously sized bathroom with electric shower, and a large double bedroom — ideal for guests or multi-generational living.
Upstairs, the main bedroom offers a luxurious retreat, fully carpeted and complete with built-in wardrobes. Two additional bedrooms and another well-appointed bathroom with an electric shower complete the upper level.
Externally, the property includes two garden sheds and ample space for further extension (subject to planning), with the possibility of adding large sliding doors at the rear to enhance the connection between the living space and garden.
Conveniently located close to local amenities, shopping centres, crèches, and a selection of schools, The Laurels is an ideal choice for families looking to trade up or expand further.
Viewing is highly recommended to fully appreciate all this superb property has to offer.
ACCOMMODATION:
Hallway: 3.89m x 1.99m X 7.74m x 0.91m
“L” shaped hallway. Tiled flooring. Radiator.
Sitting Room: 4.25m x 4.59m
Timber flooring. Radiator.
Kitchen / Dining Room: 6.26m x 3.67m
Tiled. Hob, oven, grill, dishwasher, microwave, and washing machine.
Bathroom: 3.62m x 1.79m
3-piece suite with electric shower. Radiator.
2nd Sitting Room: 3.65m x 3.81m
Timber flooring. Radiator. Built-in TV unit.
Bedroom 1: 5.02m x 3.07m
Timber flooring, radiator, and wardrobe.
UPSTAIRS-
Main Bedroom: 5.01m x 4.17m
Built-in wardrobes, carpet flooring, and radiator.
Bedroom 3: 4.13m x 2.38m
Carpeted. Radiator.
Bedroom 4: 4.12m x 2.37m
Carpeted. Radiator.
Bathroom 2: 3.25m x 1.93m
3-piece suite with electric shower. Tiled. Towel rail.
Landing: 2.71m x 3.42m
Large carpeted landing space.
OUTSIDE:
Private and well manicured lawn wrapping around the front, side and rear of the property. Spacious driveway at front.
Main Shed: 5.41m x 2.69m
Fitted with electrical sockets.
2nd Shed: 2m x 3m
PROPERTY FEATURES:
- Most sought after location
- Eligible for green rate mortgage
- Beautiful gardens
- Ample off street parking
BER DETAILS:
![]()
BER NO: 104963350
Details
Type: Detached, Sale Agreed
Price: €545,000
Bed Rooms: 4
Area: 140 sq. m
Bathrooms: 2






