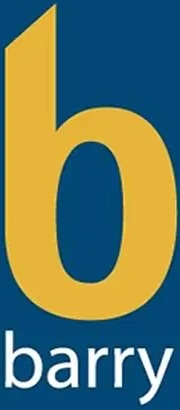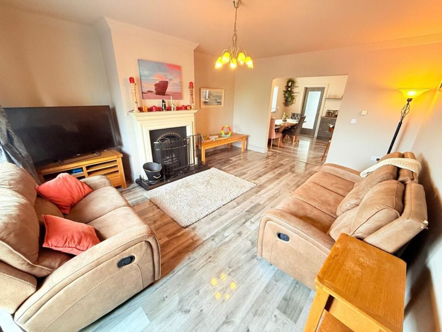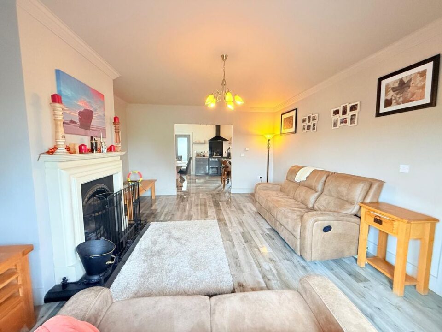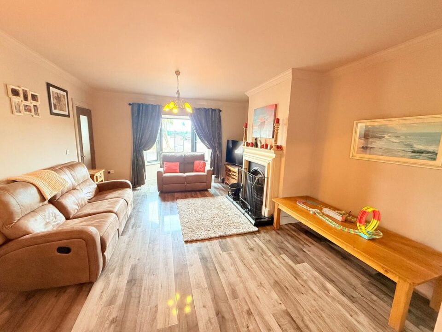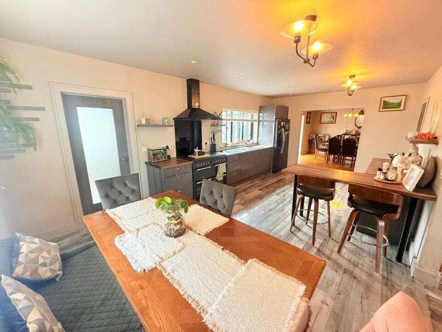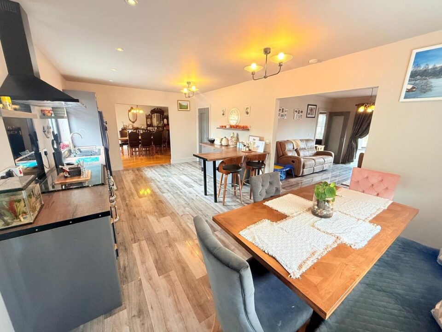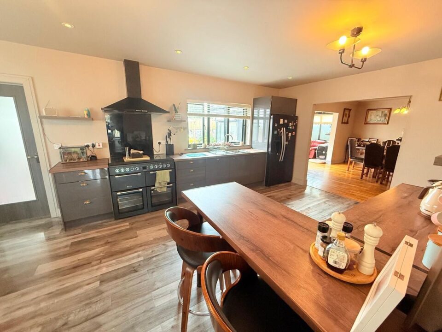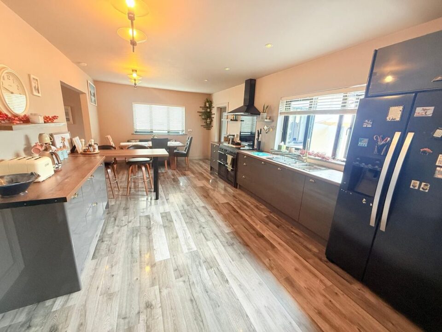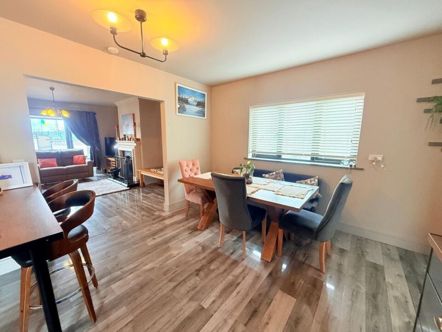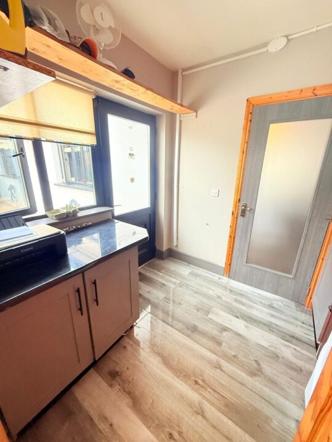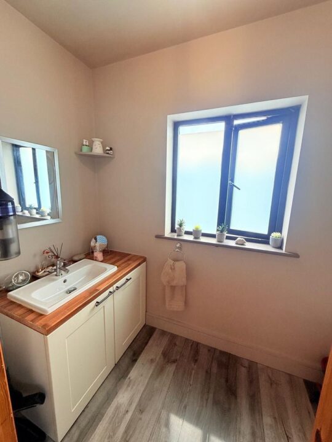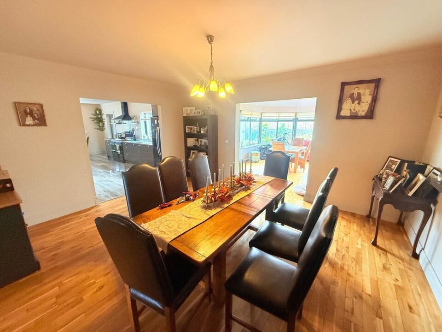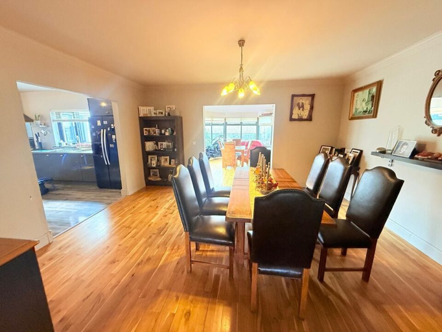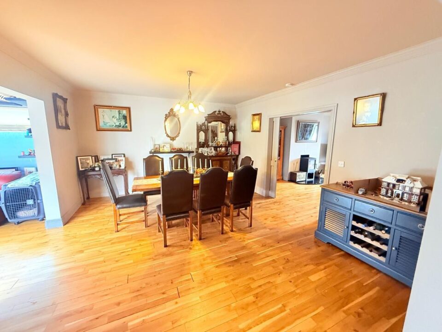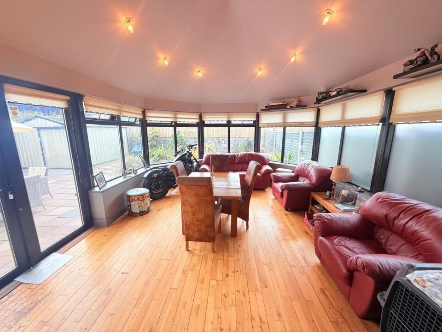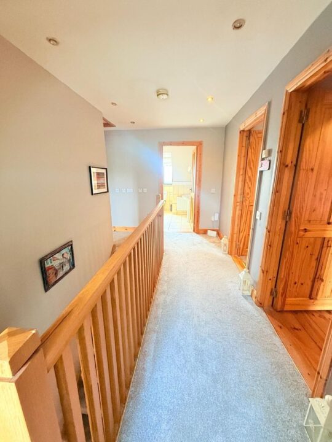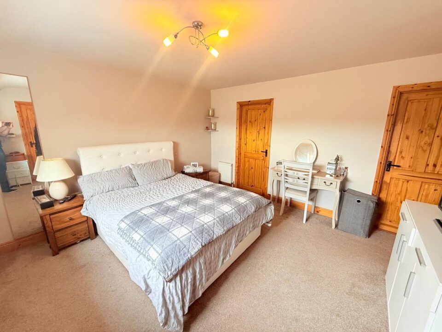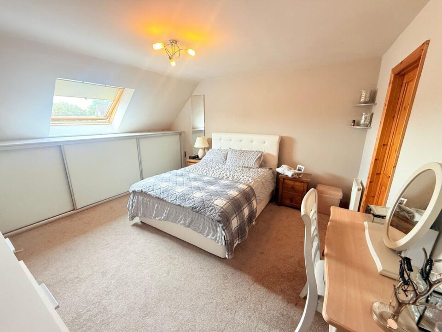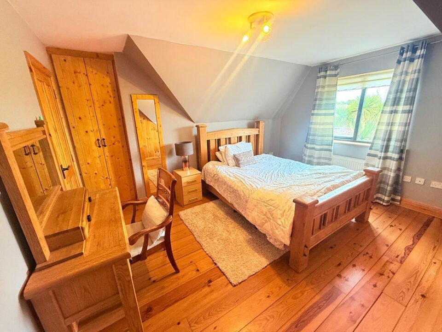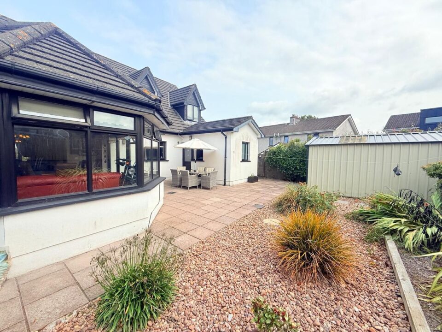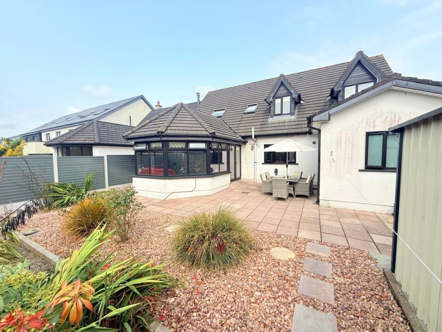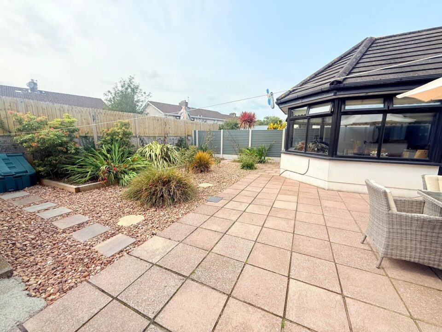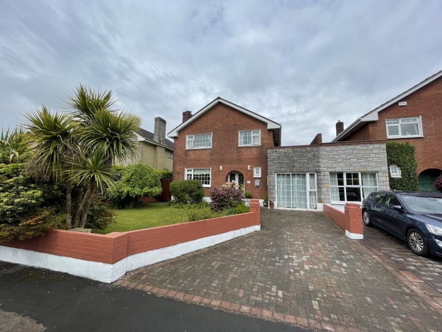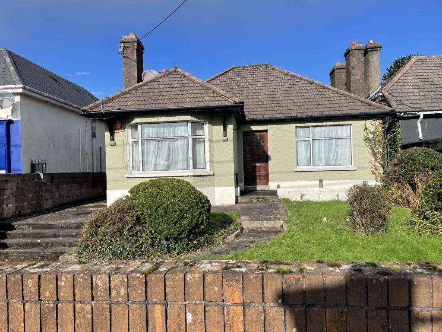Type
For Sale
Bedrooms
4 Bedrooms
Bathrooms
3 Baths
About
DESCRIPTION:
BARRY AUCTIONEERS & VALUERS are delighted to bring to the market this beautifully presented four-bedroom home, ideally located in the heart of Blackrock – one of Cork’s most desirable and family-friendly residential areas. This property offers a perfect blend of space, comfort, and convenience, making it an ideal choice for growing families or those seeking a peaceful suburban lifestyle with easy access to the city.
Built in 2005, this property has been lovingly maintained over the years offering an abundance of charm and character with a design that’s truly one-of-a-kind. Please see outlined in red what the property comprises of.
Upon arrival, you’ll access the property through the electric gated entrance, setting the tone for the privacy and tranquillity this home provides. Stepping into the entrance hall, you are welcomed by an inviting sense of space. To the left is the family room offering a warm comfortable space, leading into the beautifully designed kitchen, perfect for family meals. Adjacent to the kitchen is the open-plan dining area offering a warm and comfortable space for entertaining, off this room is an elegant sitting room with bay window and wood burning stove. The adjoining conservatory, which spans an impressive area, is perfect for soaking in the garden views, and it’s an ideal spot for enjoying the sunshine year-round.
This home is just minutes from a range of excellent primary & secondary schools, together with a host of sporting clubs with the infamous “Rockies” hurling club directly opposite the property. There are excellent public transport links to the city. The nearby Blackrock Greenway and Marina offer beautiful scenic walks, while Mahon Point Shopping Centre and the City Centre are easily accessible.
ACCOMMODATION:
GROUND FLOOR:
Porch with tiled floor leading into property
Hallway 5.0 x 2.4
Spacious hallway with timber effect flooring & feature wall leading to
Family Room 5.1 x 4.2
Bright room with bay window overlooking front of property solid timber flooring, open fire with ornate fireplace and hearth, decorative cornicing double doors leading into kitchen
Sitting Room 4.8 x 5.7
Large sitting room with bay window overlooking front of property, solid timber flooring, solid fuel stove with granite hearth, decorative cornicing.
Pocket doors leading into dining room
Dining Room 4.1 x 4.7
Adjacent to Kitchen, sitting room & conservatory, solid timber flooring & decorative cornicing.
Kitchen 6.8 x 3.7
Light filled kitchen, fitted high gloss kitchen units, timber worktops, integrated appliances, chef master range cooker, timber effect flooring
Utility Room/Guest WC: 3.6 x 2.5
Timber effect flooring, plumbed for white goods, all boiler, electrics & plumbing housed in utility room for easy access.
Guest wc with w.c, w.h.b with built in vanity unit
Conservatory: 4.3 x 3.8
Solid Oak flooring, recessed spot lights, French doors to patio
FIRST FLOOR:
Stairs & landing: Carpeted oak staircase leads to first floor
Bedroom 1: 4.9 x 4.1
Large double room, over looking back of property with built in storage, carpeted floor
Ensuite:
Tiled floor to ceiling, shower enclosure with power shower, wall hung whb with underneath storage, wall mounted storage unit, heated towel rail & velux window
Bedroom 2: 4.4 x 4.1
large double room, overlooking front of property, built-in units with carpeted floor
Bedroom 3: 4.2 x 3.7
large double room, overlooking front of property, built-in units with timber floor
Bedroom 4: 2.8 x 3.6
double room, overlooking rear of property, with timber floor
Bathroom: 2.3 x 2.0
Corner jacuzzi bath, extensively tiled, w.c & whb
OUTSIDE:
Steeltech shed: 4.3 x 3.1
with shelving, power points & lights
Electric gated entrance with tarmac driveway, parking for multiple cars, side gate to rear garden.
Patio & landscaped area with paving & decorative pebbles. Low maintenance mature shrubs & grasses laid throughout
PROPERTY FEATURES:
- Four generously sized bedrooms, including a master with ensuite
- Spacious living areas with plenty of natural light
- Modern kitchen with ample storage and dining space
- Separate utility room and guest WC for added convenience
- Private driveway with off-street parking for multiple cars
- Mature rear garden – perfect for outdoor entertaining or relaxing
- B2 BER so eligible for green rate mortgage
- Built in 2004
- 2,486 sq. ft
BER DETAILS:
![]()
BER No: 103700969
Details
Type: Residential, For Sale
Price: €875,000
Bed Rooms: 4
Area: 231 sq. m
Bathrooms: 3
Features
Similar Properties

