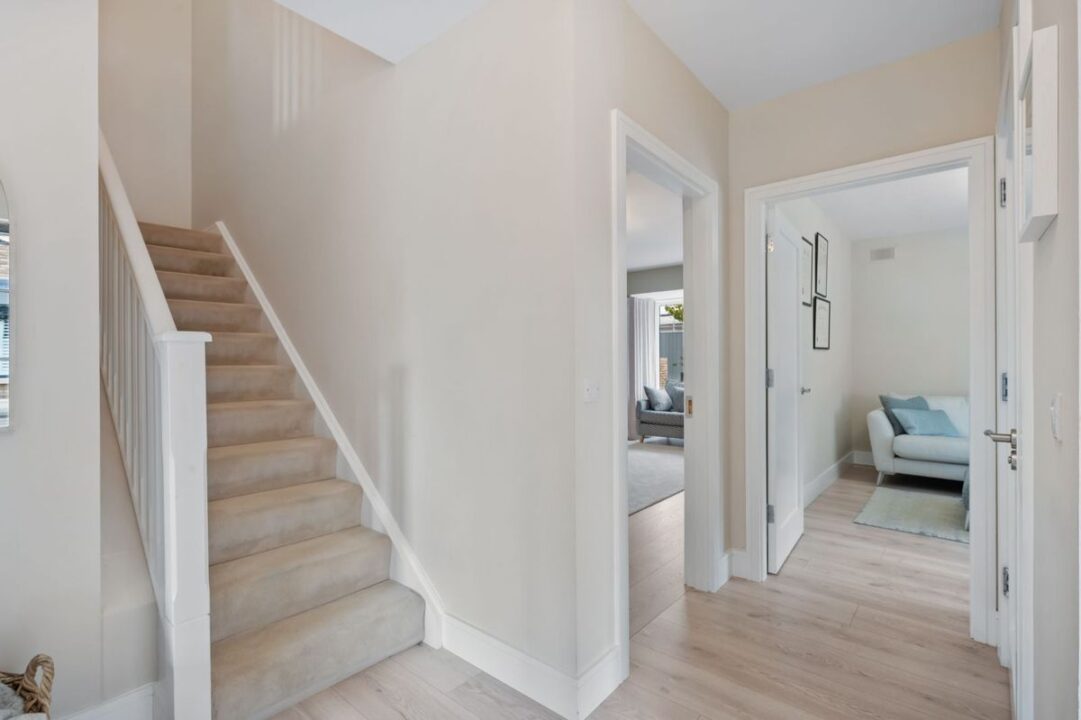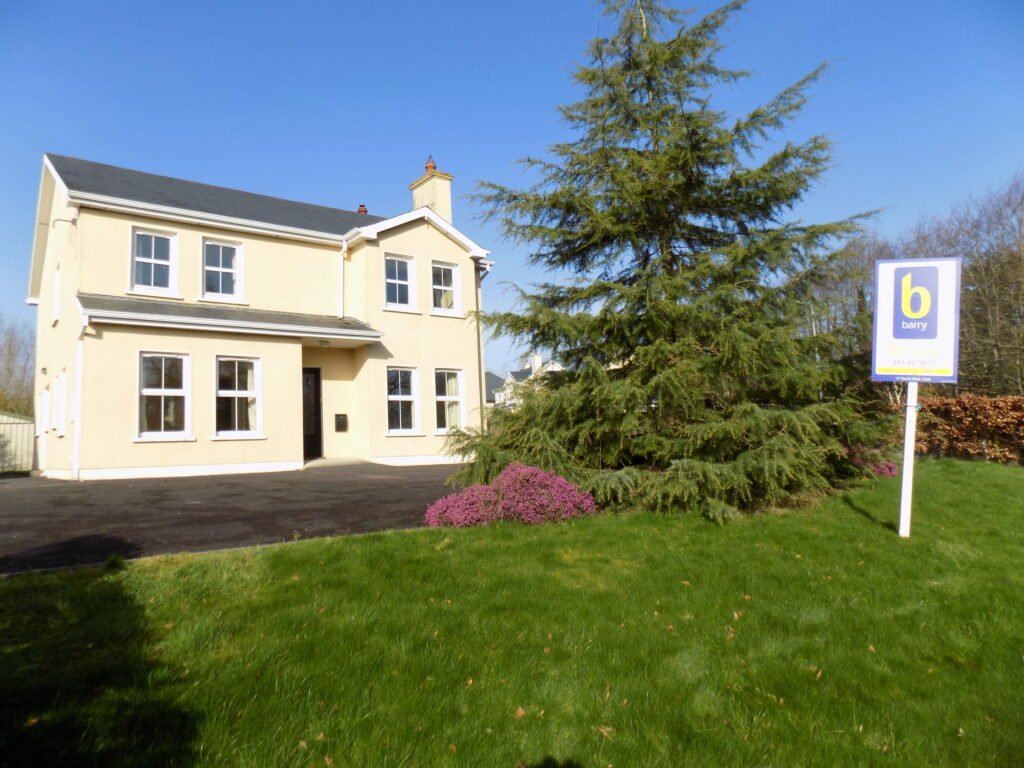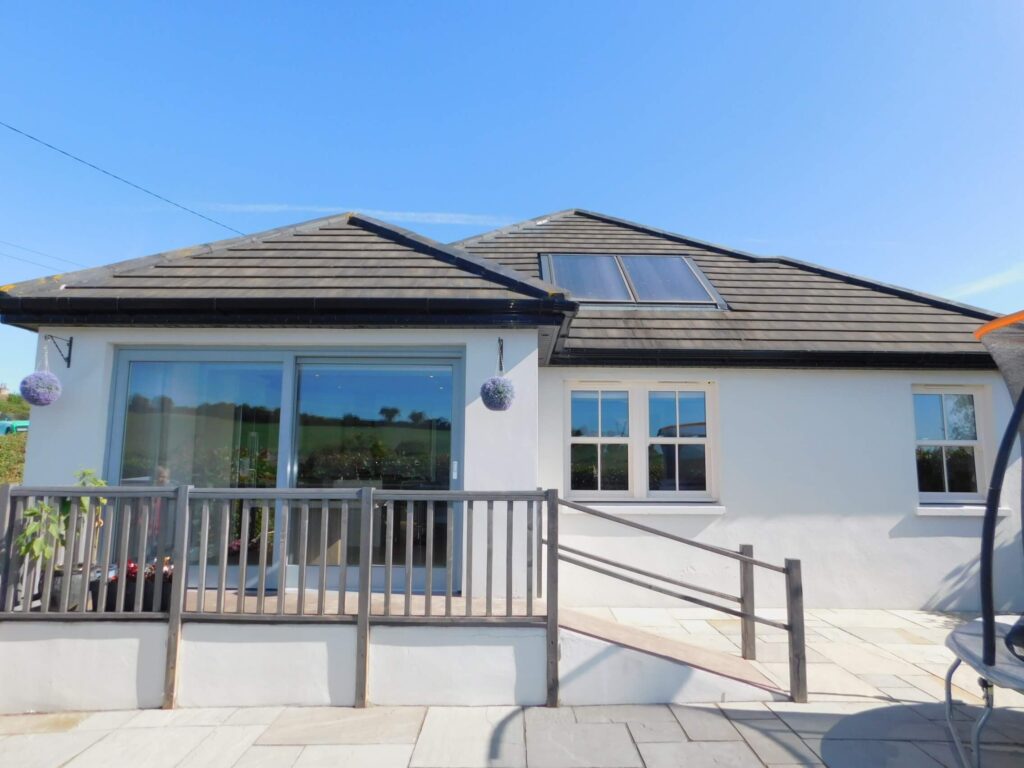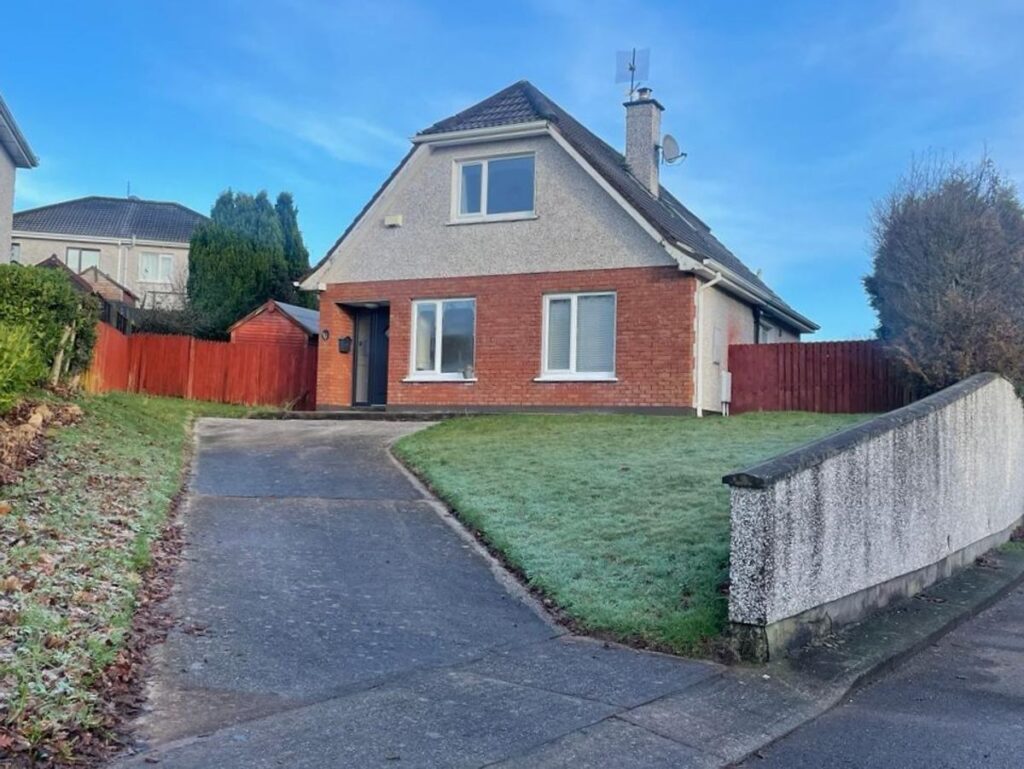Type
For Sale
Bedrooms
4 Bedrooms
Bathrooms
3 Baths
About
DESCRIPTION:
BARRY AUCTIONEERS & VALUERS are delighted to present No. 18 Convent Gardens to the market. Built in late 2019 by Glenvagh Developments, No. 18 Convent Gardens is a substantial four-bedroom detached home boasting an impressive A2 BER Rating. This recently built property exudes luxury from the moment you step through the front door and is located in a well-designed development in the heart of Blackrock.
The accommodation measures 156 sq. m/ 1,679 sq. ft and is comprised of a welcoming, spacious entrance hall with a large living room to the front with Karndean flooring and large bay window. At the rear there is a large open plan kitchen/ dining room with double doors leading to the rear garden with a modern contemporary kitchen. There is a utility room, A second living room/office and downstairs guest WC completing the accommodation on the ground floor. On the first floor there are four bedrooms (one ensuite) and a family bathroom. The rear garden can be accessed from two sides of the property or the kitchen/dining area, and to the front there are parking spaces for three cars.
A description of this property would not be complete without mentioning its convenient location. The property is within easy reach of all the amenities that Blackrock Village and Mahon Point have to offer. It is within walking distance to the rejuvenated Blackrock Village, the Atlantic Pond and Blackrock Castle walk. There is easy access to a range of sporting facilities, including boat clubs, Blackrock hurling club and Cork Constitution rugby club.
A viewing is a must to fully appreciate this home!
ACCOMMODATION:
Entrance Hall 3.53m x 3.47m. This entrance hall is spacious and well-lit, creating a warm and welcoming atmosphere. It features a Karndean floor that flows throughout the ground floor giving it a nice flow to the home and provides access to all the rooms on the ground floor.
Living Room 6.4m x 4m. :
This spacious living room has a southern aspect with large bay window looking out over the front of the home. The bay window is dressed with luxurious velvet curtains. The room is extremely spacious and is finished off with a Karndean flooring. A custom-built fireplace with a fitted Evonic electric fire serves as the stunning focal point, complemented by ambient LED lighting suitable for 52-inch TV for a sleek, contemporary look.
Office/Second Living Room 3.9m x 3.8m. This is a good-sized room to the side of the home, which is accessed from the entrance hall. It benefits from large bay window overlooking the side of the home. This room is currently being used as a home office but could also be used as an additional reception room, bedroom, or playroom.
Kitchen/Dining Area 7.1m X 3.6m This modern, open plan living space is awash with natural light through a range of windows and glass doors that open out to the south facing patio and garden area at the rear of the home. There is a wide range of floor and eye level units with a sleek quartz countertop. Premium integrated Neff appliances—including an extra-wide induction hob, double oven combi microwave and wine fridge. There is bespoke shutters on the side window.
The dining area is open plan with the kitchen, allowing for a natural flow between all areas. A contemporary Karndean floor flows through this entire space, giving a great flow to the room.
Utility/Plant Room 2.03m x 2.96m. The utility room is situated adjacent to the kitchen, equipped with fitted cupboards offering convenient extra storage space. It is fully plumbed to accommodate a washing machine and dryer and also gives access to the air to water unit controls.
Guest W.C. 1.66m x 1.44m. The downstairs WC consists of a two-piece suite with a tiled floor and beautiful contemporary wallpaper. It benefits from a window for natural ventilation.
Landing 4.8m x 4.4m. This spacious landing area provides access to all rooms on the first floor. The landing and bedrooms all have velvet carpets throughout.
Bedroom 1 4.5m x 3.5m. This is a bright and spacious double bedroom to the front of the home with a window overlooking the front of the driveway. This room benefits from a built-in floor to ceiling wardrobe along with an ensuite.
Ensuite This ensuite consists of a high-quality three-piece shower suite with a double shower tray and a rain water shower head. The floor and shower area are tiled to a very high standard.
Bedroom 2 3.61m x 3.05m. This is a bright and spacious double bedroom located to the rear of the home which overlooks the rear south facing garden. It benefits from built in floor to ceiling wardrobes and carpet flooring.
Bedroom 3 4m x 3.6m. This is another bright and spacious double bedroom located to the rear of the home which overlooks the south facing rear garden. It benefits from built in floor to ceiling wardrobes and carpet flooring.
Bedroom 4 4m x 2.4m.Double Bedroom with carpet flooring. Featuring ample hanging space, custom shelving, built-in drawers and dressing table with mirror which can also be used as a workspace.
Family Bathroom 3.m x 2.5m. The spacious main bathroom consists of a three-piece bath and shower suite. The bathroom is fully tiled and has a window to the side of the property that provides natural ventilation. There is bath and a separate shower.
There is a stira to the attic which is floored.
PROPERTY FEATURES:
- Beautiful south-facing rear garden
- Show house condition throughout
- Cobble lock driveway with parking for two cars
- Built in 2019
- A2 BER so eligible for green rate mortgage
- Fully alarmed
BER DETAILS:
![]()
BER No: 112853072
Details
Type: Detached, For Sale
Price: €775,000
Bed Rooms: 4
Area: 156 sq. m
Bathrooms: 3
Year Built: 2019
Features
Similar Properties












































