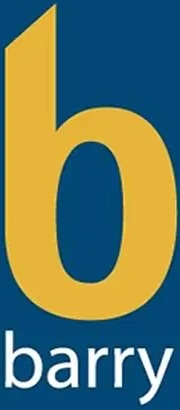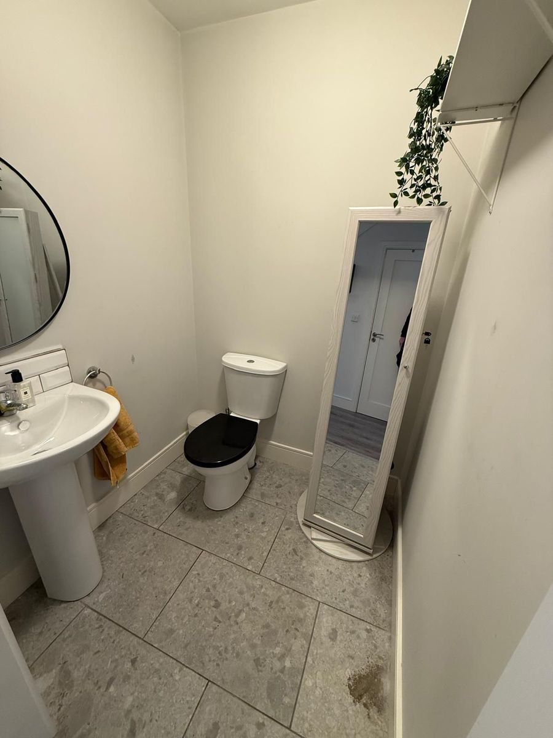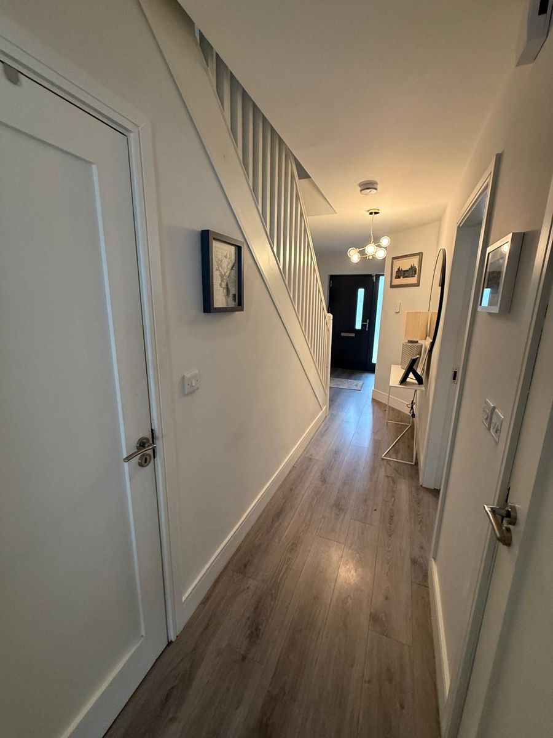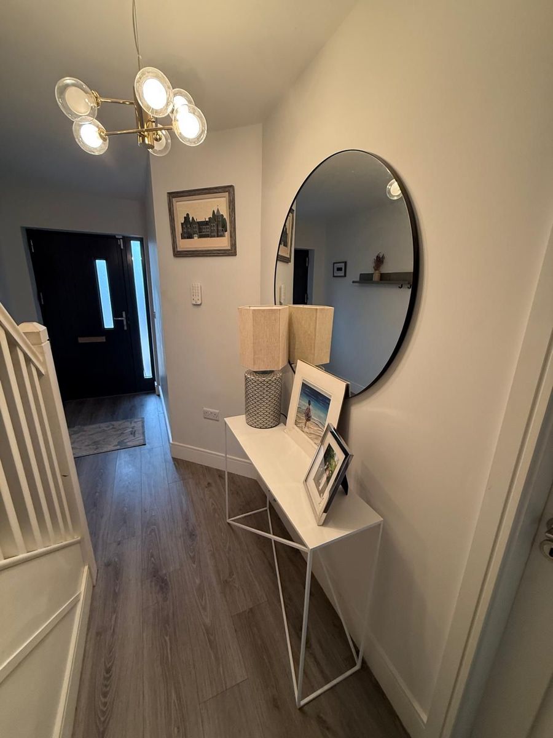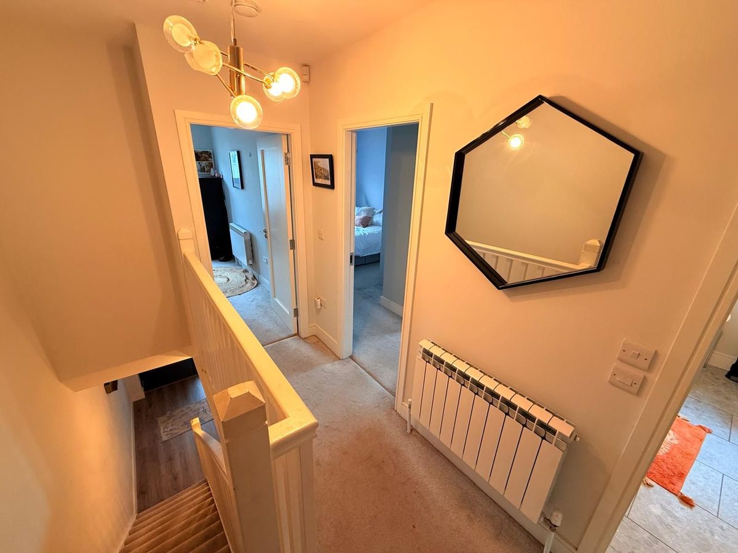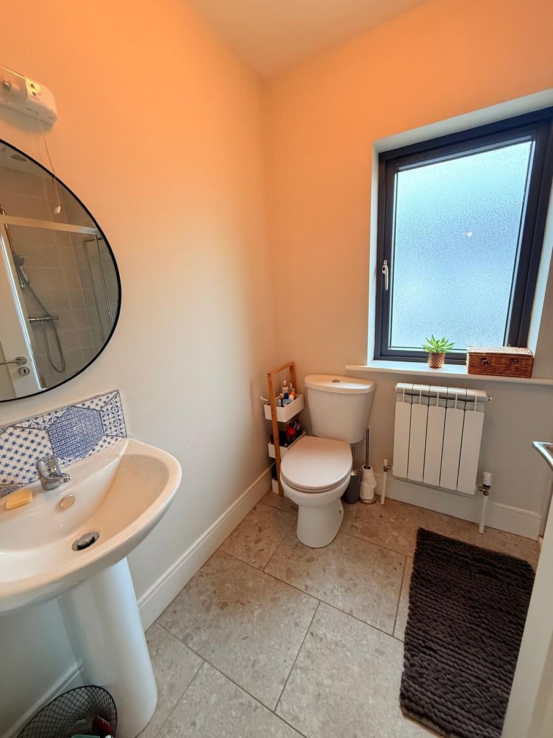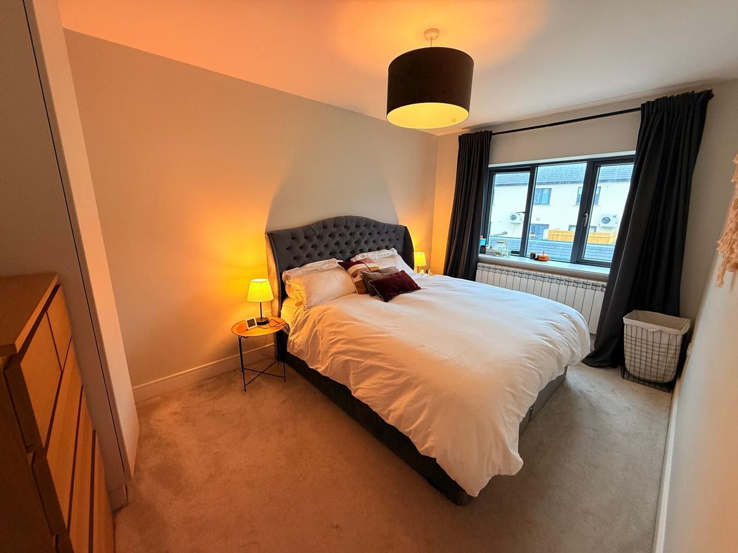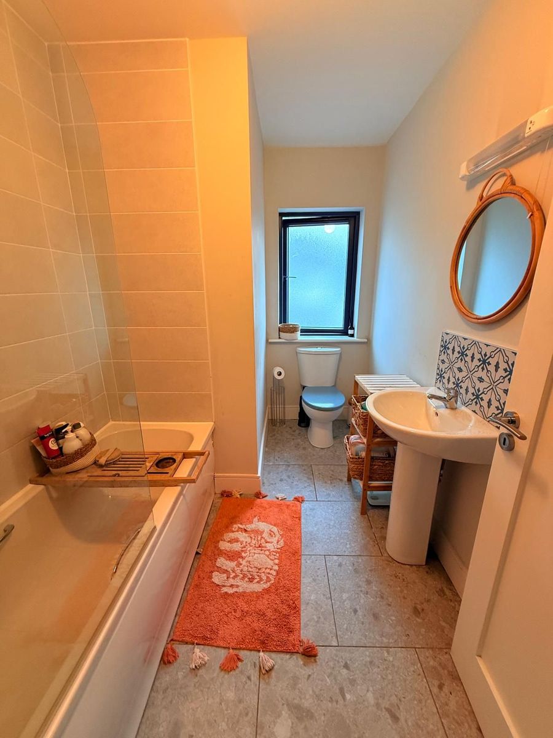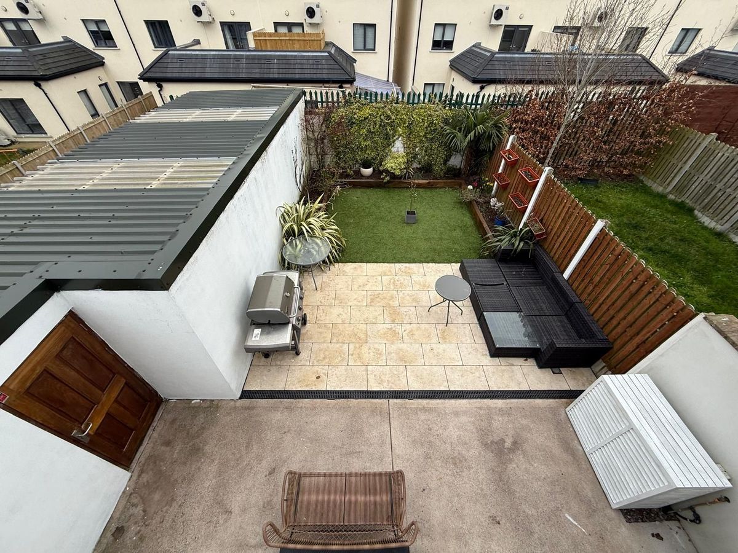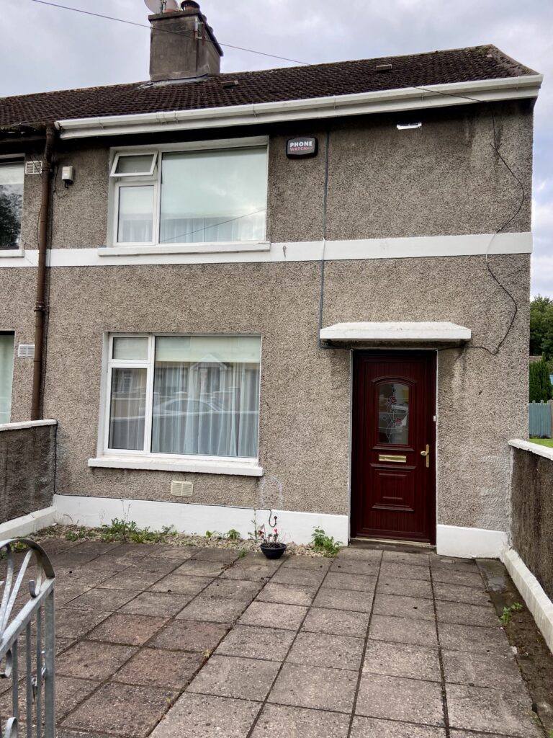Type
Sold
Bedrooms
4 Bedrooms
Bathrooms
3 Baths
About
DESCRIPTION:
BARRY AUCTIONEERS & VALUERS are delighted to present this superb end terrace property to the market. This pristine house which was previously the show house has four bedrooms, three bathrooms, and has one of the biggest gardens in the development.
The family home is situated in the exclusive Crawford Gate development which is minutes walk from all the amenities, services, and opportunities of Blackrock and Mahon Point and is bordered by the delightful Blackrock Greenway. Constructed in 2019 with energy efficiency at its core, an A3 energy rating ensures reduced energy consumption and lower utility costs as well as been eligible for a green rate mortgage.
The home features open-plan living and dining areas, fully fitted kitchen, and private rear garden. Additionally, they come equipped with paved driveways, enhancing curb appeal and providing convenient off-street parking.
This beautiful home, designed by Reddy Architecture, features high-quality finishes, including a fitted kitchen, stylish tiling, and Colourtrend Temperance paint throughout. Spacious interiors boast elegant design by North Design, with modern handleless kitchens, island features, and premium flooring.
The heart of this home is the stylish and contemporary kitchen, designed to balance function with elegance. Featuring sleek, handleless cabinetry, a striking island in a contrasting tone, and premium fittings by Paul Barrett, the kitchen exudes modern sophistication. The open-plan layout enhances the sense of space and light, while the adjoining utility room provides additional storage and practicality. Finished with high-quality materials, this space is perfect for both everyday living and entertaining.
Viewing is a must to fully appreciate.
ACCOMMODATION:
Ground floor:
Entrance Hall: 6.45m X 1.4m
Laminate flooring. Alarm panel, feature light fitting.
Guest WC:
WC & WHB with tiled flooring.
Plant Room:
Separate plant room with cold water fill tank and hot water cylinder.
Living Room: 4.8 X 3.1m
Spacious living room with views over the front of property. There is beautiful laminate flooring, modern decorative light fitting and a large window with curtains.
Kitchen/Dining Room: 5.16 X 5.0m
Wonderful, modern kitchen with floor and eye level cupboards and island unit. Ceramic hob with extractor fan, integrated dishwasher, fridge freezer. Eye level oven with integrated microwave. Island unit with breakfast bar, sink and drainer, and electric sockets. Modern overhead light feature. Laminate timber flooring and French doors to patio area and rear garden.
Utility Room: 1.8 X 1.4m
Plumbed for washing machine and dryer with counter top.
FIRST FLOOR
Bedroom 1: 5.2 X 2.79m
Bright double bedroom with window overlooking the front of property. Built in wardrobes, carpet flooring and curtains.
Ensuite Bathroom:
Spacious ensuite with integrated pressurized shower, WC and wash hand basin. Tiled floor and shower surrounds.
Bedroom 2: 4.45m x 3.0m
Spacious double bedroom with built in wardrobes carpet flooring, window overlooking the rear garden and curtains.
Bedroom 3: 3.9m X 2.1m
Single bedroom with carpet flooring, window overlooking the front of property with blind.
Bedroom 4: 3.5 X 2.10m
Single bedroom with carpet flooring, window overlooking the rear of property with blind.
Bathroom:
3 Piece suite with tiled floor and bath surround and frosted window overlooking side of property.
Hot Press:
Shelved storage Cupboard
OUTSIDE
Front Garden:
The front garden has parking for 2 cars and is finished with brick paving.
Rear Garden:
This is one of the biggest plots in the development and has a delightful patio area as well as fake grass and beautiful planted area. There is also an enclosed shed currently used as kennels that is 9m x 3m.
PROPERTY FEATURES:
- Located in one of Cork’s prime residential areas.
- Air to water heating system
- Great schools and sports amenities nearby.
- Kitchen appliances included in sale
- Show house condition throughout.
- Designated car spaces
- Alarm
- A3 BER so eligible for green rate mortgage
- Large detached shed currently used for kennels
BER DETAILS:
![]()
BER No: 112606645
Energy Performance Indicator: 50.92 kWh/m2/yr
Details
Type: End of Terrace, Sold
Price: SOLD
Bed Rooms: 4
Area: 120 sq. m
Bathrooms: 3
Year Built: 2019
