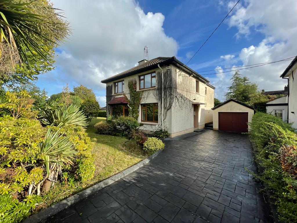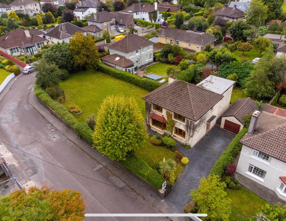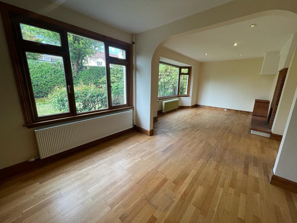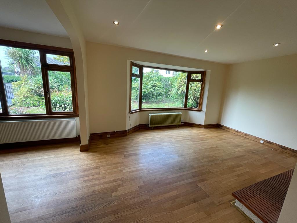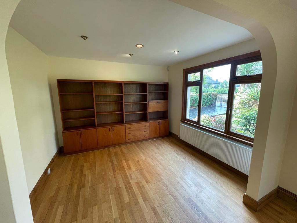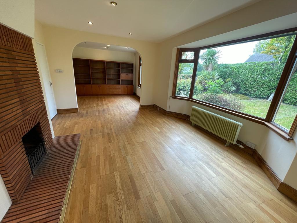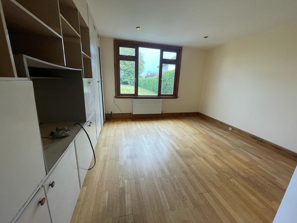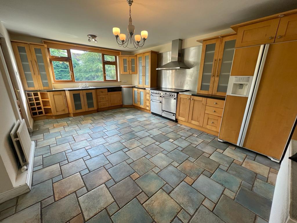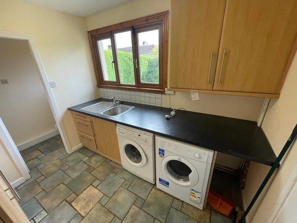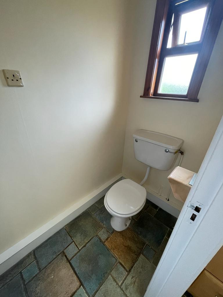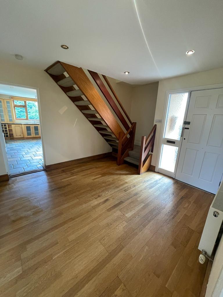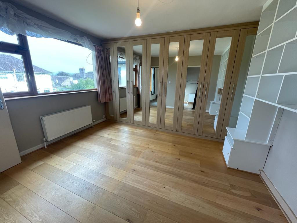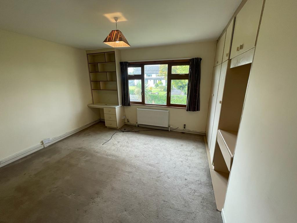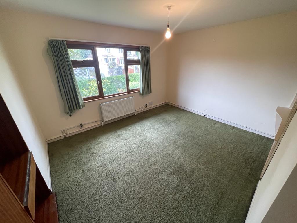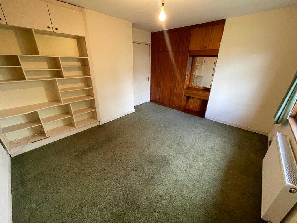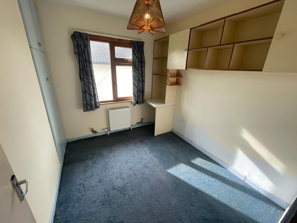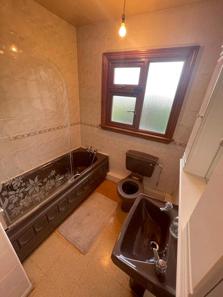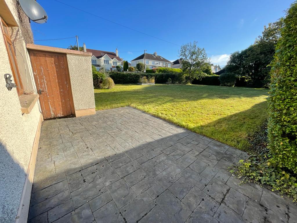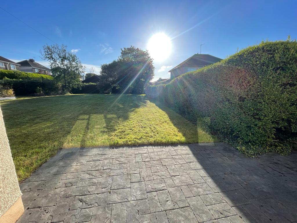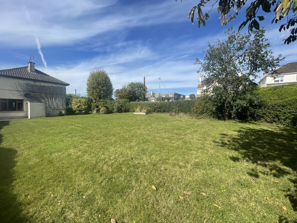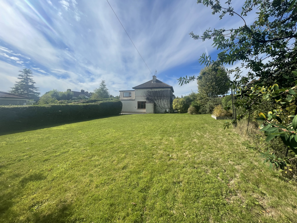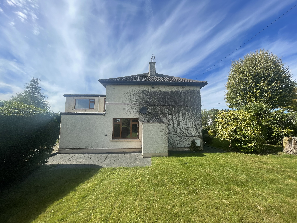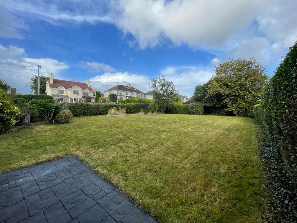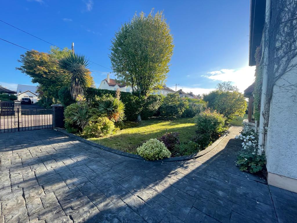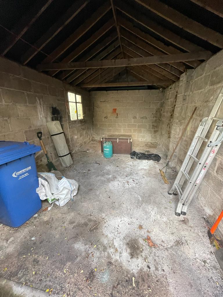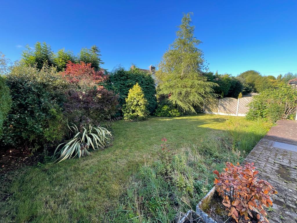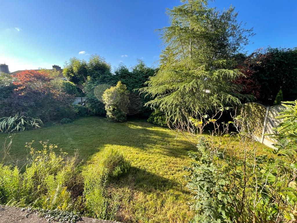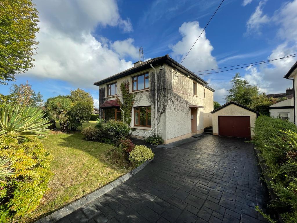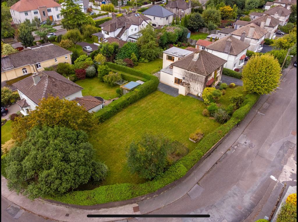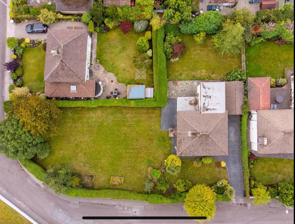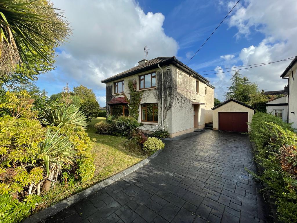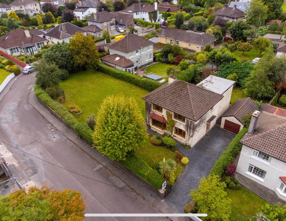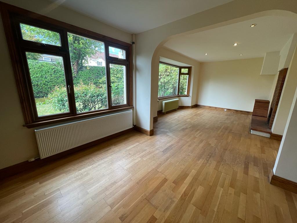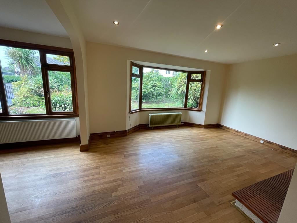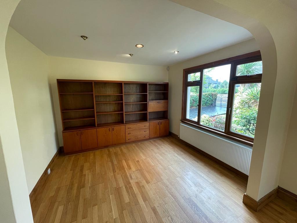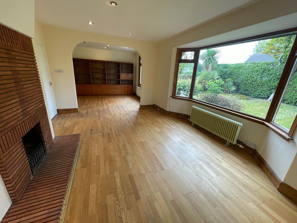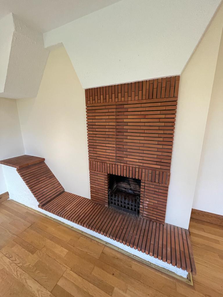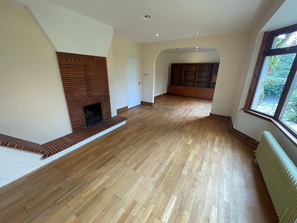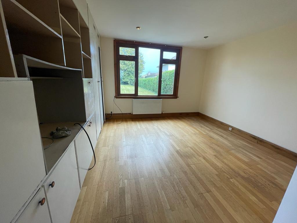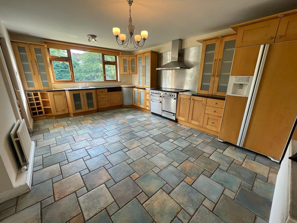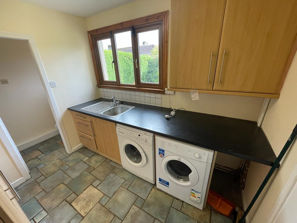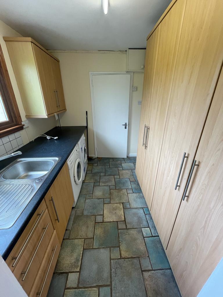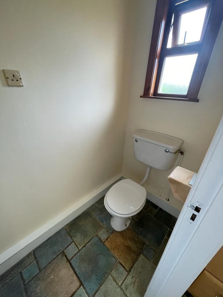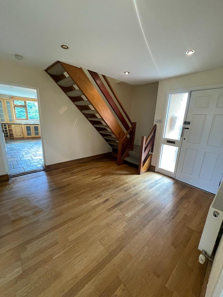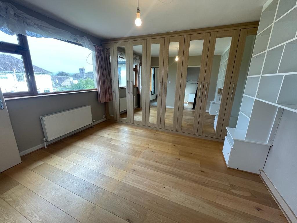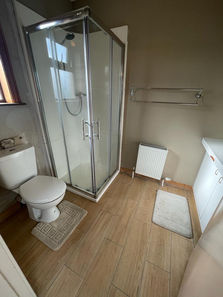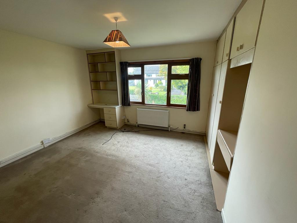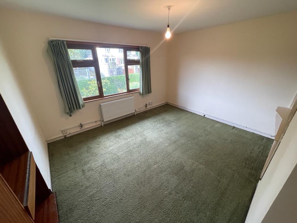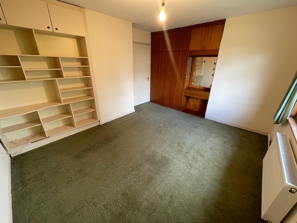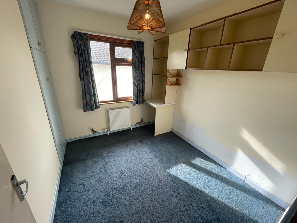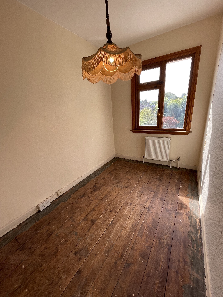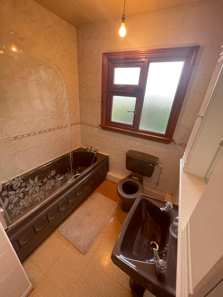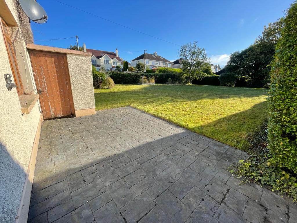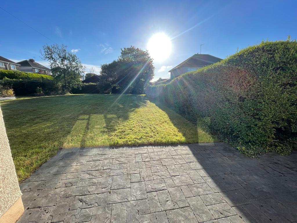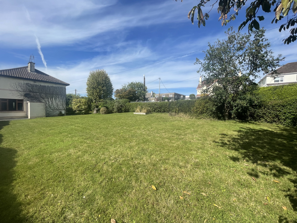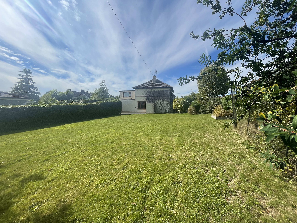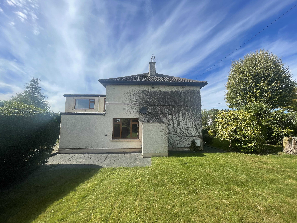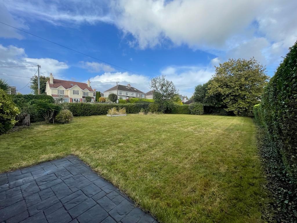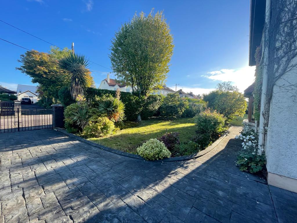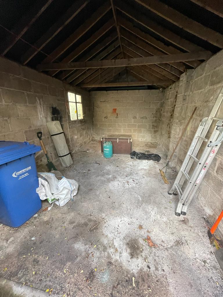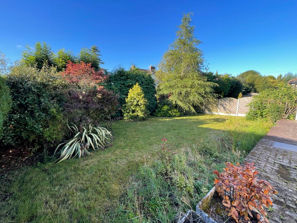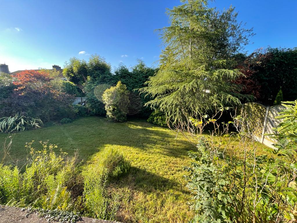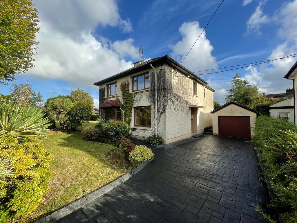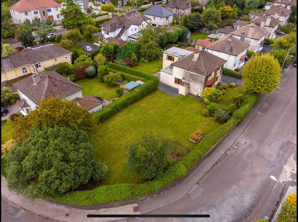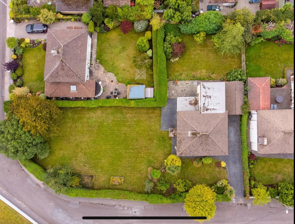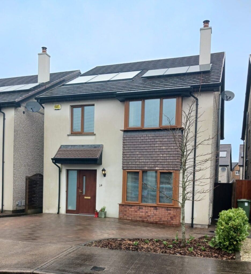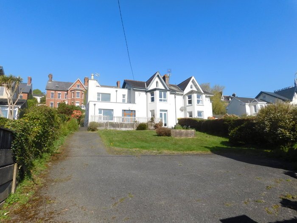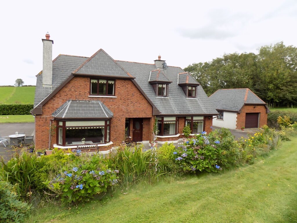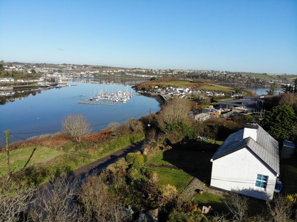Type
Sold
Bedrooms
5 Bedrooms
Bathrooms
3 Baths
About
DESCRIPTION
BARRY AUCTIONEERS & VALUERS are delighted to bring to the market this exceptional 5-bedroom detached home situated in one of Cork’s premier addresses, Hettyfield Park, off the Douglas Road.
Saint Joseph’s extends to 177 sq. m (c. 1,905 sq. ft) and comprises 3 spacious living rooms, kitchen/dining room, utility room and guest wc. Upstairs there are 5 bedrooms and a main bathroom, with the master bedroom having an en-suite bathroom.
The gardens of Saint Joseph’s are exquisite, with mature trees and shrubbery that have been crafted and cared for over decades, and the site extends to 0.3 of an acre. The rear garden is south-facing with beautiful trees, plants and lawned garden. There is a patio to the rear and to the side, which overlooks the extremely large side garden – big enough for a private tennis court if desired. There is ample parking space and also a detached garage.
Hettyfield is one of the most sought-after addresses in Cork and is only a c.5 minute walk from Douglas Village and a c.20 minute walk from the city centre. There is also a city bus close by and all other amenities available on your doorstep, including excellent schools such as St Anthony’s Boys National School, Eglantine National and Regina Mundi Girls Secondary School.
This will make an exclusive home in a mature and highly desirable location, and early viewing is advised.
ACCOMMODATION
Entrance Hall: 4.2m x 3.3m. Solid oak flooring.
Living Room: 5.2m x 4.1m. Solid oak flooring, large bay window overlooking front garden, radiator, and feature open fire fireplace. Arch to Study.
Study: 3.6m x 3.3m. Solid oak flooring, window overlooking front garden, radiator, built-in units, and recess lighting.
Sitting Room: 4.1m x 4m. Solid oak flooring, built-in units, window overlooking side garden, radiator, and recess lighting.
Kitchen/Dining room: 5.4m x 3.8m. Tiled flooring, Fully fitted kitchen with granite work top, American fridge freezer, Range oven, extractor, integrated dishwasher, and stainless steel sink and drainer.
Utility Room: 3.1m x 2.5m. Tiled floor, wall to floor fitted units, stainless steel sink and drainer, over counter work top, and plumbed for washing machine and dryer.
Upstairs:
Bedroom 1: 3.9m x 3.7m. Oak flooring with built-in wardrobes, fitted shelving, radiator, and window overlooking side garden with curtains & blinds.
En-suite Bathroom: 3-piece suite with power shower and large vanity unit.
Bedroom 2: 4.2m x 3.9. Carpet flooring, built-in wardrobes, window overlooking front garden, curtains and radiator.
Bedroom 3: 3.7m x 3.7m. Carpet flooring, built-in wardrobes, window overlooking front garden, curtains and radiator.
Bedroom 4: 2.8m x 2.3m. Carpet flooring with built-in wardrobe and shelving, window overlooking garage.
Bedroom 5: 3.3m x 2.1m. Solid wood flooring and window overlooking rear garden.
Bathroom: 3-piece suite with Mira electric shower. Extensively tiled.
Garage: 6.1m x 3.2m. Double doors to front, window to side and storage area at rear for blocks.
PROPERTY FEATURES:
- Ample living accommodation
- Most sought-after location
- PVC double glazed windows
- Detached garage
- Natural gas central heating
- Close to all amenities
- Beautiful gardens
- Large 0.3 Acre site
BER DETAILS:
BER: E1
BER Number: 115226052
BER Energy Performance Indicator: 320.08 kWh/m2/year
Details
Type: Detached, Sold
Price: SOLD
Bed Rooms: 5
Area: 177 sq. m
Bathrooms: 3

